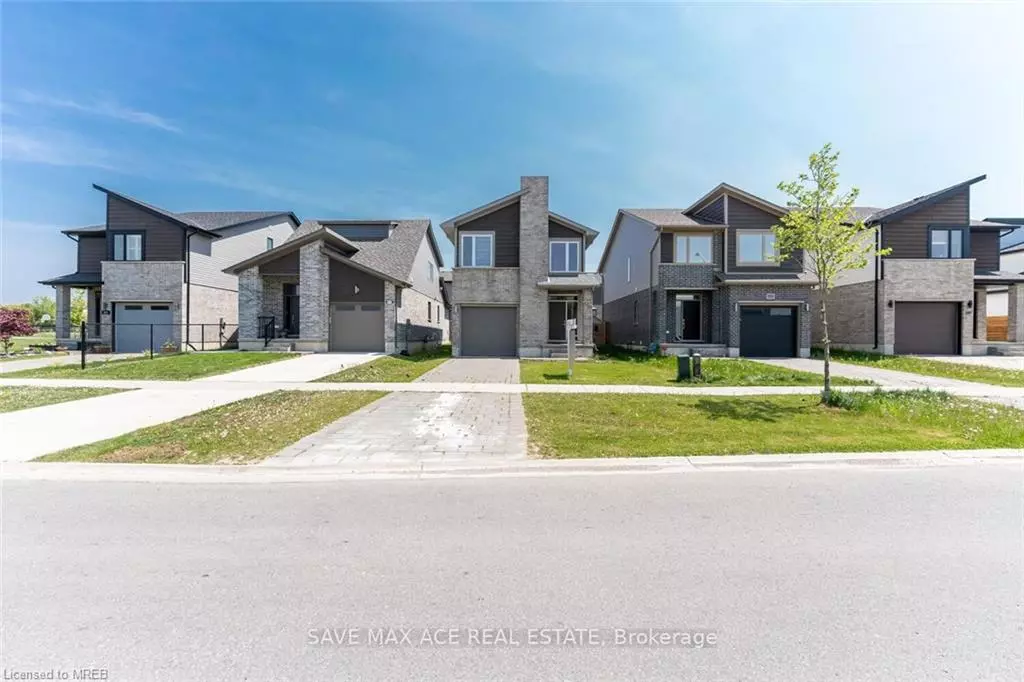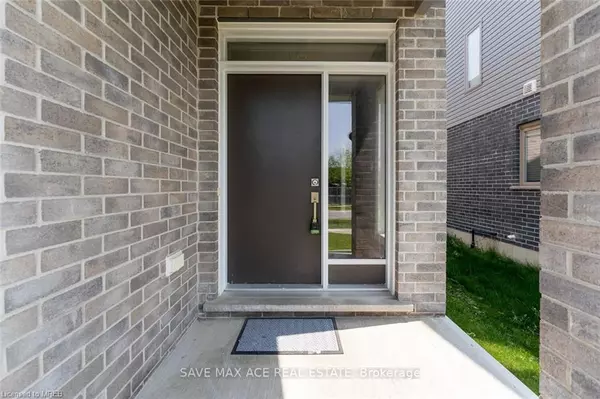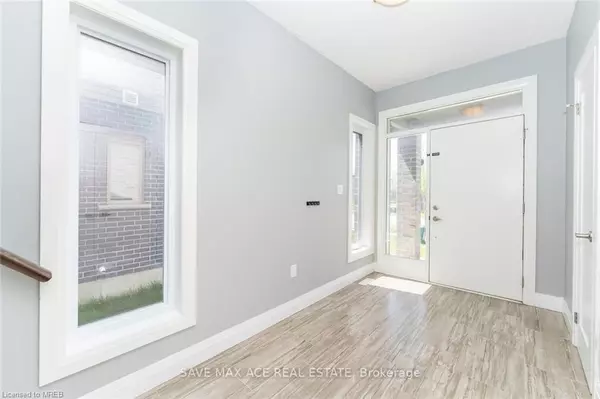$765,000
$749,000
2.1%For more information regarding the value of a property, please contact us for a free consultation.
639 Blackacres Boulevard London, ON N6G 0V2
3 Beds
3 Baths
1,650 SqFt
Key Details
Sold Price $765,000
Property Type Single Family Home
Sub Type Single Family Residence
Listing Status Sold
Purchase Type For Sale
Square Footage 1,650 sqft
Price per Sqft $463
MLS Listing ID 40423567
Sold Date 05/24/23
Style Two Story
Bedrooms 3
Full Baths 2
Half Baths 1
Abv Grd Liv Area 1,650
Originating Board Mississauga
Annual Tax Amount $4,083
Property Description
Perfect Well Maintained Detached Home For Your Family. It's A Great Home For First Time Home Buyer Or Investment In London's Hot And Desirable Neighbourhood Of North West London (Hyde-Park Meadows)! Home Is Surrounded By Amenities Including Shopping, Restaurants, Banks, & Specialty Stores. Close Proximity To Western University (Uwo), And University Hospital That Makes This Location Ideal And Highly Sought After. Home Features: Open Concept Living/Dining With Kitchen, A Second Floor Bonus Rec/Family Room, 3 Good Size Bedrooms And 2.5 Bathrooms. Explore The Basement For Personal Use Or Make It Legal Secondary Dwelling!
Location
Province ON
County Middlesex
Area North
Zoning SFR
Direction FROM FANSHAWE PARK RD > SOUTH ON DALMGARY RD > EAST ON VALHALLA STREET.
Rooms
Basement Development Potential, Full, Unfinished
Kitchen 1
Interior
Interior Features Other
Heating Forced Air, Natural Gas
Cooling Central Air
Fireplace No
Appliance Dishwasher, Dryer, Refrigerator, Stove, Washer
Exterior
Parking Features Attached Garage
Garage Spaces 1.0
Roof Type Shingle
Lot Frontage 32.89
Lot Depth 99.98
Garage Yes
Building
Lot Description Urban, Hospital, Public Transit, School Bus Route, Schools, Shopping Nearby
Faces FROM FANSHAWE PARK RD > SOUTH ON DALMGARY RD > EAST ON VALHALLA STREET.
Foundation Brick/Mortar
Sewer Sewer (Municipal)
Water Municipal
Architectural Style Two Story
Structure Type Brick, Vinyl Siding
New Construction No
Others
Senior Community false
Tax ID 080653084
Ownership Freehold/None
Read Less
Want to know what your home might be worth? Contact us for a FREE valuation!

Our team is ready to help you sell your home for the highest possible price ASAP
GET MORE INFORMATION





