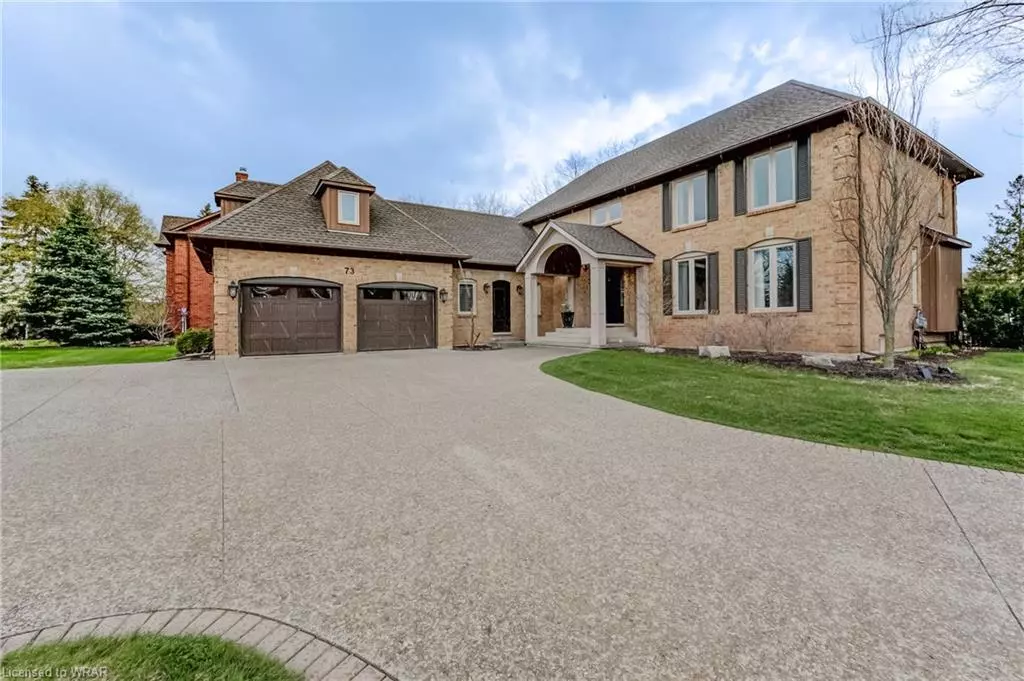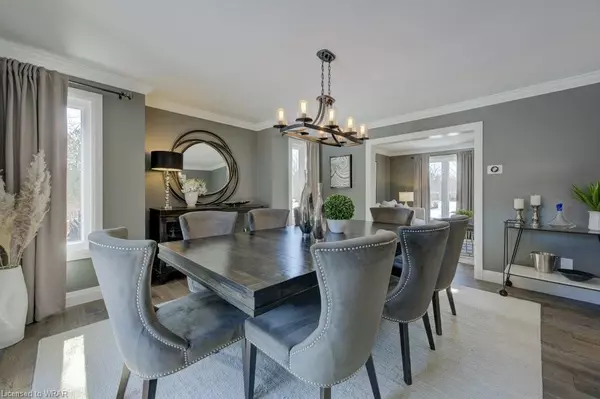$2,355,000
$2,374,900
0.8%For more information regarding the value of a property, please contact us for a free consultation.
73 Acredale Drive Carlisle, ON L0R 1H2
4 Beds
4 Baths
3,707 SqFt
Key Details
Sold Price $2,355,000
Property Type Single Family Home
Sub Type Single Family Residence
Listing Status Sold
Purchase Type For Sale
Square Footage 3,707 sqft
Price per Sqft $635
MLS Listing ID 40402263
Sold Date 05/28/23
Style Two Story
Bedrooms 4
Full Baths 2
Half Baths 2
Abv Grd Liv Area 5,189
Originating Board Waterloo Region
Year Built 1987
Annual Tax Amount $8,996
Property Description
This exceptional custom-built home at 73 Acredale is a corner lot estate home that offers an opportunity to live in luxury. A rare offering with over 5,000 square feet and 300k in recent upgrades, this home is perfect. The curb appeal is impressive, welcoming you with perimeter armor stone garden beds, professional landscaping, a driveway that can fit more than 8 cars, and an oversized 2 car garage. Entering the home you will be greeted by heated tiles throughout, a wonderful staircase and a flowing floor plan. The spacious chefs kitchen boasts high-end appliances, built in ceiling speakers, quartz countertops, custom maple cabinetry, making it absolutely perfect for cooking and entertaining. This home includes an oversized laundry room, and fantastic upstairs and downstairs bar areas with finishes to admire. Open the doors to your backyard oasis to relax in the summer, to entertain, kids to play, your pets to run around and of course to relax in your salt water pool beside the bar. The 3 bedrooms are ideally situated on their own coming with a fully renovated 4 piece bathroom. The master bedroom is ideal, separate from the others on the floor plan and features a luxurious bathroom with quality, fine finishes. The completely renovated basement is a dream featuring additional living space, sound insulation for added privacy, an impressive fireplace and built in ceiling speakers. Entertain or simply get cozy in this spectacular home that can do it all. A comprehensive list of upgrades is available for interested buyers.
Location
Province ON
County Hamilton
Area 43 - Flamborough
Zoning S1
Direction Flamborough Hills Dr, right on Acredale drive
Rooms
Basement Full, Finished, Sump Pump
Kitchen 1
Interior
Interior Features Auto Garage Door Remote(s), Built-In Appliances, Central Vacuum Roughed-in
Heating Fireplace-Gas, Forced Air, Natural Gas, Radiant Floor
Cooling Central Air
Fireplaces Number 2
Fireplaces Type Family Room, Recreation Room
Fireplace Yes
Window Features Window Coverings
Appliance Bar Fridge, Water Heater, Water Softener, Built-in Microwave, Dishwasher, Gas Oven/Range, Gas Stove, Microwave, Range Hood, Refrigerator, Stove, Washer
Laundry Laundry Room
Exterior
Exterior Feature Landscaped, Lawn Sprinkler System, Lighting, Other, Privacy
Parking Features Attached Garage, Garage Door Opener
Garage Spaces 2.0
Pool In Ground, Salt Water
Roof Type Asphalt Shing
Porch Patio
Lot Frontage 100.0
Lot Depth 228.0
Garage Yes
Building
Lot Description Urban, Near Golf Course, Place of Worship, Playground Nearby, Quiet Area, Schools
Faces Flamborough Hills Dr, right on Acredale drive
Foundation Poured Concrete
Sewer Septic Tank
Water Municipal
Architectural Style Two Story
Structure Type Brick
New Construction No
Others
Senior Community false
Tax ID 175230098
Ownership Freehold/None
Read Less
Want to know what your home might be worth? Contact us for a FREE valuation!

Our team is ready to help you sell your home for the highest possible price ASAP
GET MORE INFORMATION





