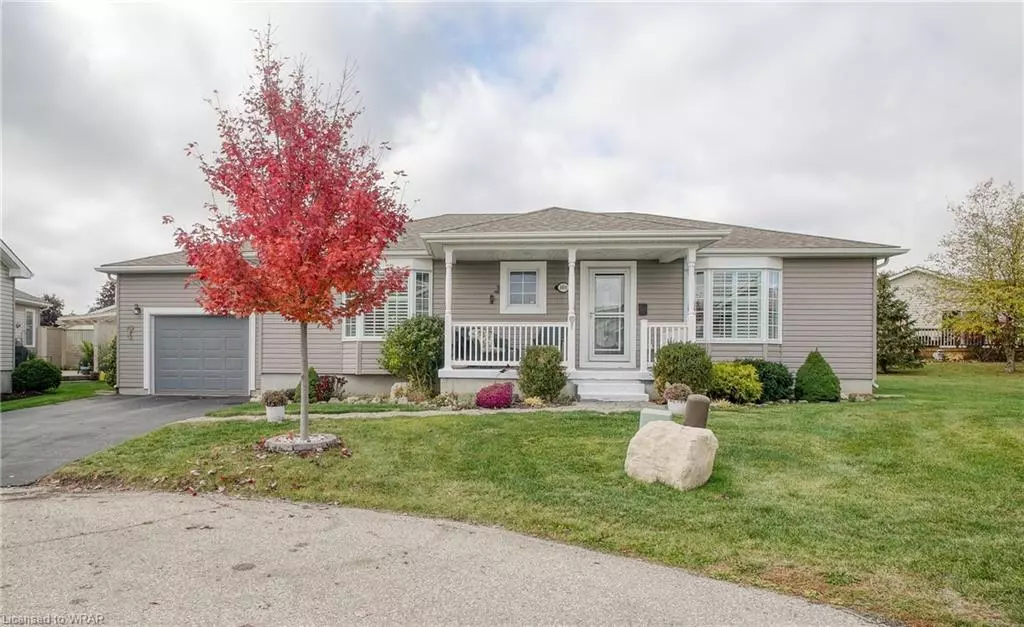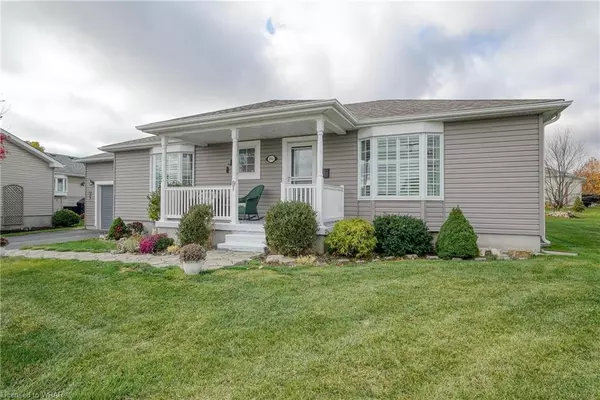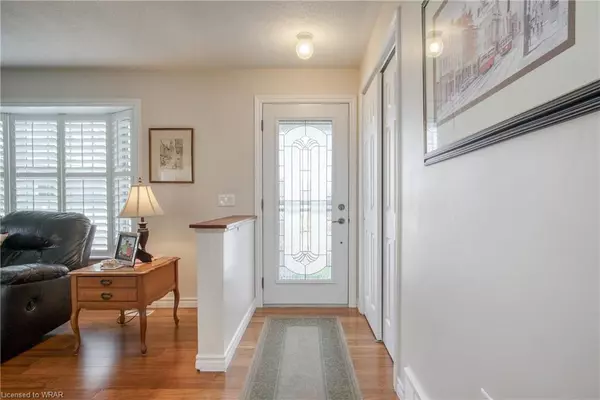$558,000
$589,900
5.4%For more information regarding the value of a property, please contact us for a free consultation.
104 Ballycastle Court Freelton, ON L8B 1A5
2 Beds
2 Baths
1,309 SqFt
Key Details
Sold Price $558,000
Property Type Single Family Home
Sub Type Modular Home
Listing Status Sold
Purchase Type For Sale
Square Footage 1,309 sqft
Price per Sqft $426
MLS Listing ID 40337782
Sold Date 05/31/23
Style Bungalow
Bedrooms 2
Full Baths 2
Abv Grd Liv Area 1,309
Originating Board Waterloo Region
Year Built 2008
Property Description
Looking for a spacious and comfortable home in a safe and friendly neighbourhood? Look no further! Located in Antrim Glen - a Parkbridge Adult Lifestyle Community - this charming 2 bedroom home has a welcoming feeling that you will notice as soon as you pull into the cul de sac. Built in 2008, this open concept floor plan really shows off the new hardwood flooring throughout the living room, kitchen, dining room and sunroom. Lots of nice upgrades including a cozy gas fireplace, granite countertops, and California shutters. Spend warm summer evenings enjoying the peace and quiet from your front porch or the flagstone patio in the back. The master bedroom is generously sized with a walk-in closet and ensuite bathroom with walk-in shower. You'll also love the convenience of the double wide driveway and attached single car garage with inside entry. New roof 2020. Monthly land lease fee of $947 includes property taxes and use of the many amenities offered in Antrim Glen such as the heated outdoor salt water pool, gym, sauna, billiards, library and too many organized activities to mention. This home and community is sure to please, so don't miss out - call today!
Location
Province ON
County Hamilton
Area 43 - Flamborough
Zoning A2
Direction 1264 Concession 8 W - Antrim Glen
Rooms
Basement Full, Unfinished, Sump Pump
Kitchen 1
Interior
Interior Features Air Exchanger
Heating Forced Air-Propane
Cooling Central Air
Fireplaces Number 1
Fireplaces Type Living Room, Propane
Fireplace Yes
Appliance Water Softener, Dishwasher, Dryer, Microwave, Refrigerator, Stove, Washer
Exterior
Parking Features Attached Garage, Garage Door Opener, Asphalt
Garage Spaces 1.0
Pool Community, In Ground, Salt Water
Roof Type Fiberglass
Porch Patio, Porch
Garage Yes
Building
Lot Description Rural, Quiet Area
Faces 1264 Concession 8 W - Antrim Glen
Sewer Sewer (Municipal)
Water Community Well
Architectural Style Bungalow
Structure Type Vinyl Siding
New Construction No
Others
Senior Community true
Ownership Lsehld/Lsd Lnd
Read Less
Want to know what your home might be worth? Contact us for a FREE valuation!

Our team is ready to help you sell your home for the highest possible price ASAP
GET MORE INFORMATION





