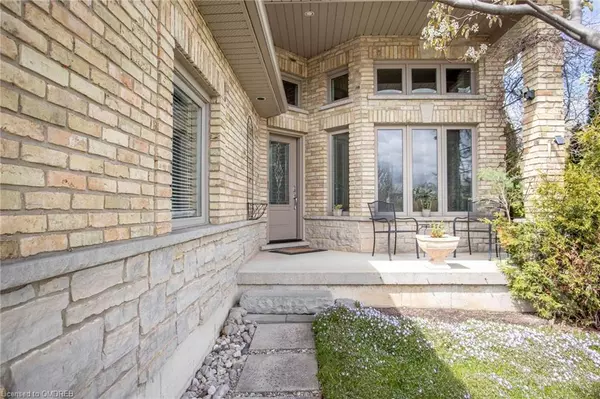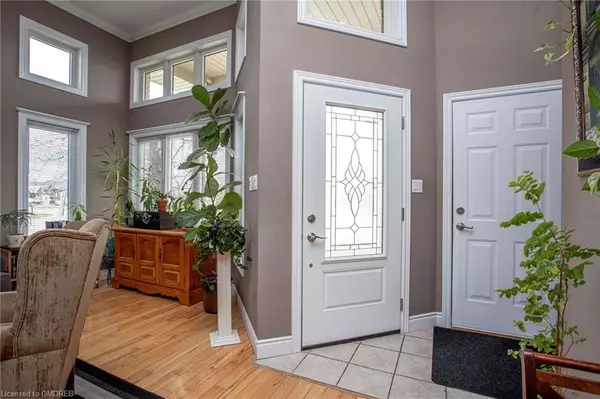$765,000
$779,900
1.9%For more information regarding the value of a property, please contact us for a free consultation.
1940 Bayswater Crescent London, ON N6G 5N2
4 Beds
2 Baths
1,349 SqFt
Key Details
Sold Price $765,000
Property Type Single Family Home
Sub Type Single Family Residence
Listing Status Sold
Purchase Type For Sale
Square Footage 1,349 sqft
Price per Sqft $567
MLS Listing ID 40424898
Sold Date 05/31/23
Style Backsplit
Bedrooms 4
Full Baths 2
Abv Grd Liv Area 2,010
Originating Board Oakville
Year Built 2006
Annual Tax Amount $4,295
Property Description
Welcome home to 1940 Bayswater Crescent! Custom built and lovingly cared for, this lovely home is on the market for the first time. Located in sought after Hyde Park Meadows, this home is perfect for the growing family. Featuring a bright and airy open concept main floor with 12ft ceilings, quality laminate flooring, bright kitchen with stainless steel appliances, gas range for the gourmet cook, 3+1 bedrooms and 2 bathrooms. Enjoy a jetted hot tub in your primary ensuite for ultimate relaxation. Beautifully landscaped, backing on to green space and walking trails, relax on the deck and listen to a variety of song birds. High quality brick and stone work, with double car garage are a rare find. This 4 level backsplit layout has it all with plenty of space and privacy. Don't delay, book your appointment to view today!
Location
Province ON
County Middlesex
Area North
Zoning R1
Direction GPS
Rooms
Basement Development Potential, Full, Partially Finished
Kitchen 1
Interior
Interior Features Central Vacuum, Auto Garage Door Remote(s), Ceiling Fan(s)
Heating Forced Air, Natural Gas
Cooling Central Air
Fireplaces Number 1
Fireplaces Type Family Room, Gas
Fireplace Yes
Window Features Window Coverings
Appliance Dishwasher, Dryer, Freezer, Gas Oven/Range, Range Hood, Refrigerator, Satellite Dish, Washer
Laundry In Basement
Exterior
Exterior Feature Landscaped, Lighting
Parking Features Attached Garage, Garage Door Opener, Built-In
Garage Spaces 2.0
Roof Type Shingle
Porch Deck, Porch
Lot Frontage 41.98
Lot Depth 122.84
Garage Yes
Building
Lot Description Urban, Irregular Lot, Library, Open Spaces, Park, Place of Worship, Playground Nearby, School Bus Route, Schools, Shopping Nearby, Trails
Faces GPS
Foundation Poured Concrete
Sewer Sewer (Municipal)
Water Municipal
Architectural Style Backsplit
Structure Type Brick, Concrete, Shingle Siding, Stone
New Construction No
Schools
Elementary Schools Emily Carr, St. Marguerite D'Youville
High Schools Sir Frederick Banting, St Andre Bassette
Others
Senior Community false
Tax ID 080652130
Ownership Freehold/None
Read Less
Want to know what your home might be worth? Contact us for a FREE valuation!

Our team is ready to help you sell your home for the highest possible price ASAP
GET MORE INFORMATION





