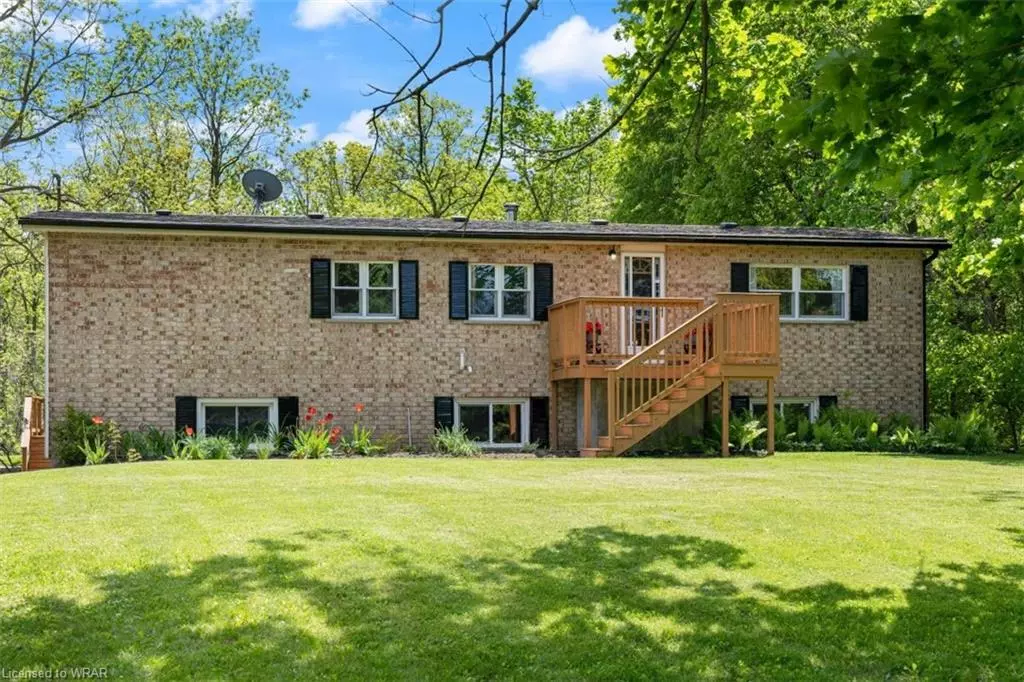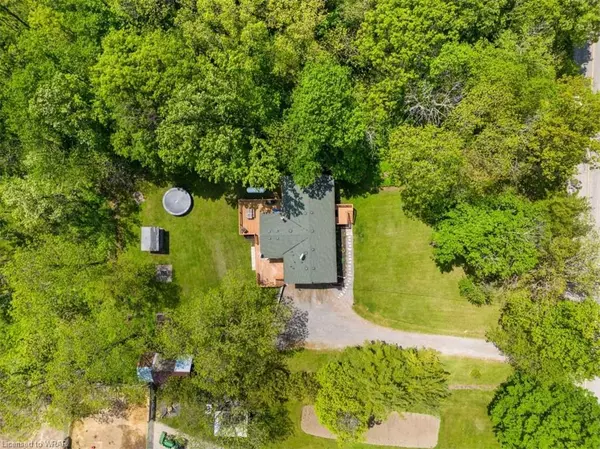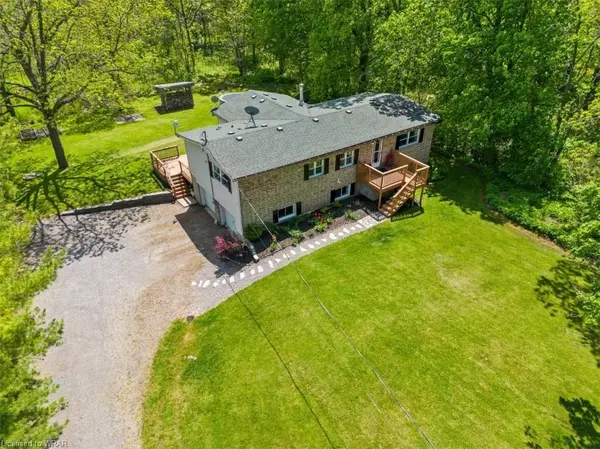$900,000
$799,000
12.6%For more information regarding the value of a property, please contact us for a free consultation.
2122 5th Concession Road W Flamborough, ON N0B 1C0
4 Beds
2 Baths
1,467 SqFt
Key Details
Sold Price $900,000
Property Type Single Family Home
Sub Type Single Family Residence
Listing Status Sold
Purchase Type For Sale
Square Footage 1,467 sqft
Price per Sqft $613
MLS Listing ID 40397092
Sold Date 06/01/23
Style Bungalow Raised
Bedrooms 4
Full Baths 1
Half Baths 1
Abv Grd Liv Area 2,128
Originating Board Waterloo Region
Year Built 1975
Annual Tax Amount $4,243
Lot Size 0.576 Acres
Acres 0.576
Property Description
Beautiful raised bungalow on a sprawling 125 x 200 private lot radiates tranquillity and charm. This stunning home boasts 3+1 bedrooms and 2 baths, including a spacious primary bedroom complete with an ensuite bathroom. The enchanting treed lot offers a sense of calmness and quiet, complemented by a long driveway that provides ample parking space for you and your guests.
Step into the impressive living room, followed by an inviting dining room and a sunk-in family room adorned with expansive windows, allowing for breathtaking views of the picturesque backyard. As you open the door and step onto the generously sized deck, you are greeted with an oasis of serenity. Bask in the beauty of the sprawling rear yard, indulging in your morning coffee while serenaded by nature. The partly finished basement holds immense potential and even features a convenient entrance from the garage. Experience the best of both worlds – a captivating private lot situated on a peaceful back road, all while being in close proximity to the vibrant cities of Cambridge, Hamilton, and Brantford. Book your private viewing today and get ready to make this house your home! Propane furnace and duct work installed in 2019. Roof shingles replace 2014.
Location
Province ON
County Hamilton
Area 43 - Flamborough
Zoning A1 & P7
Direction 5th Concession Road West between Lynden Road and Settlers Road or High 8 to 5th Concession Road West
Rooms
Basement Partial, Partially Finished, Sump Pump
Kitchen 1
Interior
Interior Features Auto Garage Door Remote(s), Ceiling Fan(s), Work Bench
Heating Propane
Cooling None
Fireplaces Number 1
Fireplaces Type Wood Burning
Fireplace Yes
Window Features Window Coverings
Appliance Water Purifier, Water Softener, Dishwasher, Dryer, Hot Water Tank Owned, Refrigerator, Stove, Washer
Laundry In Basement
Exterior
Parking Features Attached Garage, Garage Door Opener
Garage Spaces 2.0
Roof Type Asphalt Shing
Lot Frontage 125.0
Lot Depth 200.0
Garage Yes
Building
Lot Description Rural, Rectangular, Greenbelt, Quiet Area, School Bus Route
Faces 5th Concession Road West between Lynden Road and Settlers Road or High 8 to 5th Concession Road West
Foundation Poured Concrete
Sewer Septic Tank
Water Drilled Well, Well
Architectural Style Bungalow Raised
Structure Type Brick, Vinyl Siding
New Construction No
Schools
Elementary Schools Rockton (Jk-8), St. Augustine (Jk-8)
High Schools Dundas Valley (9-12), St. Mary (9-12)
Others
Senior Community false
Tax ID 175560051
Ownership Freehold/None
Read Less
Want to know what your home might be worth? Contact us for a FREE valuation!

Our team is ready to help you sell your home for the highest possible price ASAP
GET MORE INFORMATION





