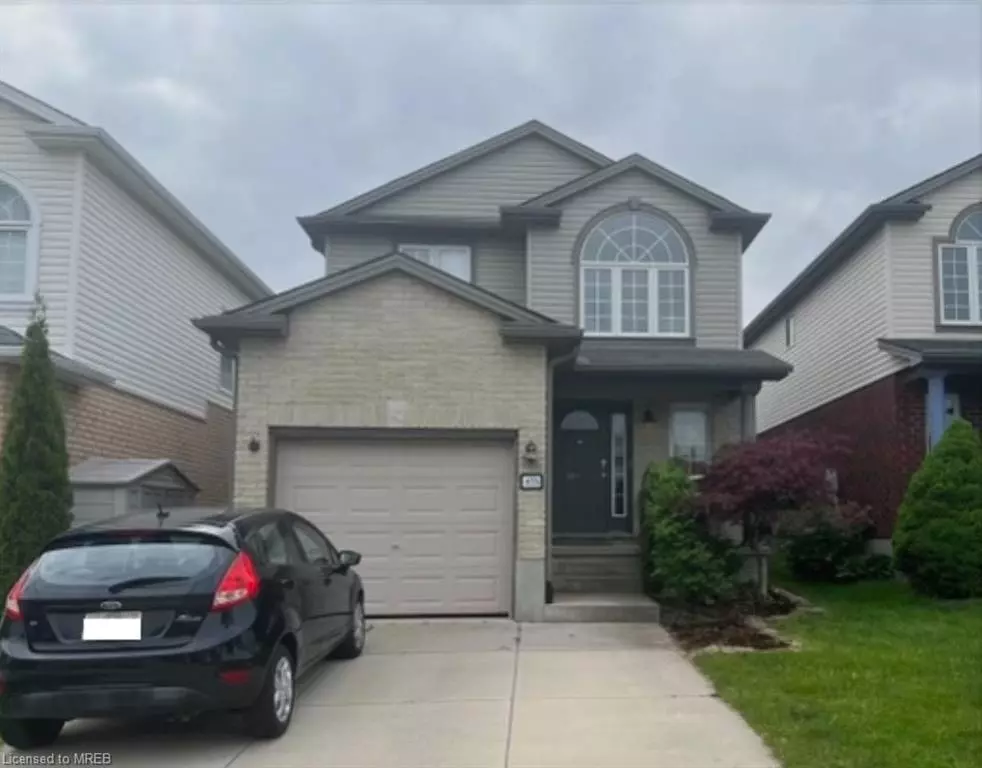$655,000
$499,000
31.3%For more information regarding the value of a property, please contact us for a free consultation.
875 Bradshaw Crescent London, ON N5X 0B6
3 Beds
3 Baths
1,624 SqFt
Key Details
Sold Price $655,000
Property Type Single Family Home
Sub Type Single Family Residence
Listing Status Sold
Purchase Type For Sale
Square Footage 1,624 sqft
Price per Sqft $403
MLS Listing ID 40424083
Sold Date 06/01/23
Style Two Story
Bedrooms 3
Full Baths 2
Half Baths 1
Abv Grd Liv Area 1,624
Originating Board Mississauga
Year Built 2008
Annual Tax Amount $3,497
Property Description
Nestled in a peaceful and mature neighborhood, this stunning 3-bedroom, 3-bathroom home is a true gem. As you enter, you're greeted by a spacious and inviting entrance which sets the tone for the rest of the home. The predominantly hardwood floors give the space a warm and elegant feel, and are easy to maintain. This home offers plenty of room for you and your family to spread out and enjoy. The bedrooms are generously sized and can easily accommodate large beds and other furnishings. The bathrooms are tastefully decorated, with all the amenities you need to feel comfortable and pampered. One of the standout features of this home is its convenient location. It's situated near excellent schools, shopping centers, major highways, and public transportation routes. This means that you'll have easy access to all the amenities you need, whether you're commuting to work, running errands, or just exploring the area. For students, this home is particularly well-suited, as it's just one bus ride away from Western University and Fanshawe College. It's also conveniently located on a bus route to public schools. You'll never have to worry about transportation when you live here. In addition to its great location, this home is surrounded by an abundance of community resources. You'll be close to a nearby mosque and church, as well as a major community center and library. These resources will help you stay connected and engaged with your local community. Overall, this home is a rare find that offers a unique combination of space, comfort, and convenience. Don't miss out on the opportunity to make it your own!
Location
Province ON
County Middlesex
Area North
Zoning R1-13
Direction Sunningdale and Adelaide
Rooms
Basement Full, Finished, Sump Pump
Kitchen 1
Interior
Heating Forced Air, Natural Gas
Cooling Central Air
Fireplaces Type Insert, Gas
Fireplace Yes
Appliance Dishwasher, Dryer, Microwave, Stove, Washer
Exterior
Parking Features Attached Garage
Garage Spaces 1.0
Roof Type Asphalt Shing
Lot Frontage 30.18
Lot Depth 107.84
Garage Yes
Building
Lot Description Rural, Library, Park, Playground Nearby, Public Parking, Public Transit, Regional Mall, School Bus Route, Schools, Other
Faces Sunningdale and Adelaide
Foundation Poured Concrete
Sewer Sewer (Municipal)
Water Municipal
Architectural Style Two Story
Structure Type Brick, Vinyl Siding
New Construction No
Others
Senior Community false
Tax ID 080852188
Ownership Freehold/None
Read Less
Want to know what your home might be worth? Contact us for a FREE valuation!

Our team is ready to help you sell your home for the highest possible price ASAP
GET MORE INFORMATION

