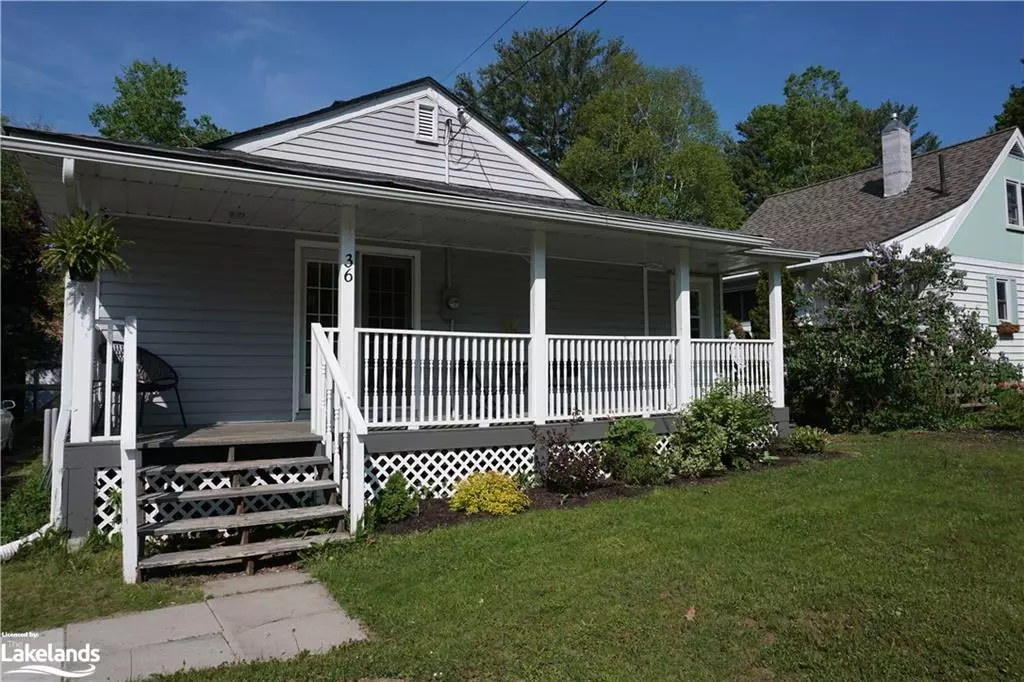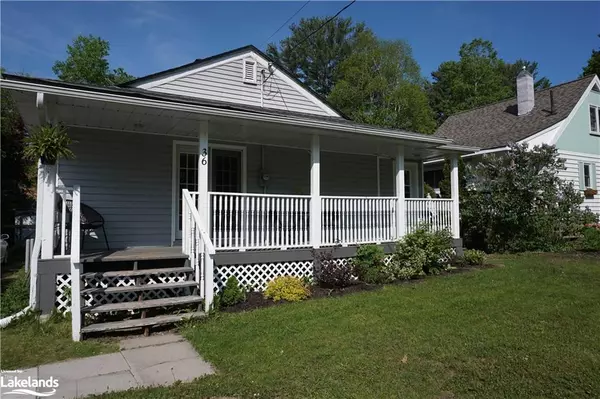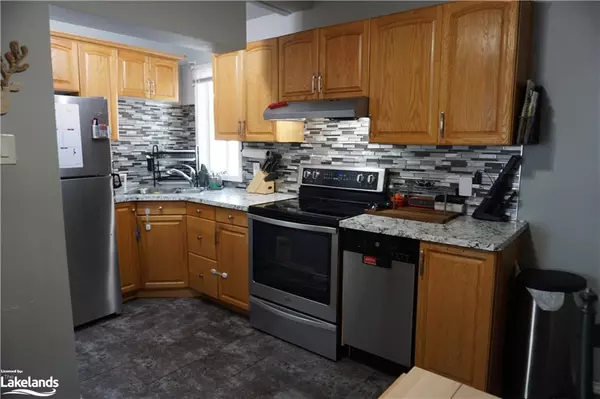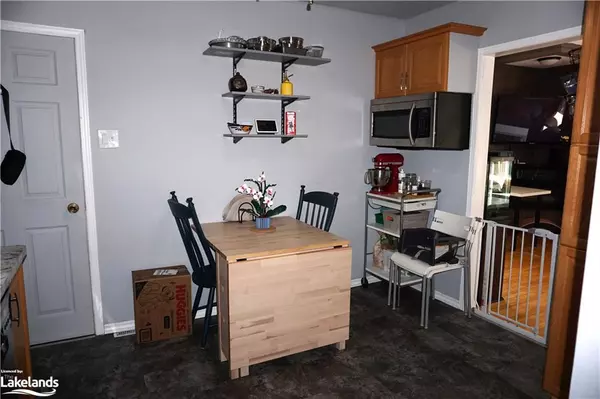$551,000
$475,000
16.0%For more information regarding the value of a property, please contact us for a free consultation.
36 Aubrey Street Bracebridge, ON P1L 1L9
2 Beds
2 Baths
735 SqFt
Key Details
Sold Price $551,000
Property Type Single Family Home
Sub Type Single Family Residence
Listing Status Sold
Purchase Type For Sale
Square Footage 735 sqft
Price per Sqft $749
MLS Listing ID 40427353
Sold Date 06/05/23
Style Bungalow
Bedrooms 2
Full Baths 1
Half Baths 1
Abv Grd Liv Area 1,465
Originating Board The Lakelands
Year Built 1948
Annual Tax Amount $2,749
Lot Size 6,534 Sqft
Acres 0.15
Property Description
In Town and very convenient! Cozy bungalow with finished basement offers perfect space for retirees or first time buyers. Large, private fenced yard with ample deck and mature trees close to all Town amenities including Hospital. This home was renovated in 2018 with a new oak eat-in-kitchen with tile backsplash, wood floors throughout, large 4 pc main washroom with jet tub and separate shower and main floor sun-lit living room with patio doors to the lovely front covered deck. Also on the main floor is the primary bedroom for seamless one-floor living. The lower level boasts tons of pot lighting to illuminate an office nook, laundry area, 2 pc bath, additional bedroom and pine-lined recreation room currently used as a 3rd bedroom, offering in-law potential. Rare 2 bay garage (20x20) offers additional storage space, parking space or workshop area. This house is filled to the brim with a growing family and pets that need more space. Make an offer and don't wait.
Location
Province ON
County Muskoka
Area Bracebridge
Zoning R1
Direction Manitoba Street to Anne Street, Left to Aubrey Street, on Left Side S.O.P.
Rooms
Basement Full, Finished
Kitchen 1
Interior
Interior Features High Speed Internet, In-law Capability
Heating Forced Air, Natural Gas
Cooling Central Air
Fireplace No
Appliance Dishwasher, Dryer, Refrigerator, Stove, Washer
Laundry Laundry Room, Lower Level
Exterior
Parking Features Detached Garage, Exclusive
Garage Spaces 2.0
Pool None
Utilities Available Cable Available, Cell Service, Electricity Connected, Fibre Optics, Garbage/Sanitary Collection, Natural Gas Connected, Recycling Pickup, Phone Available
Roof Type Asphalt Shing
Handicap Access None
Porch Deck, Enclosed
Lot Frontage 53.0
Lot Depth 132.0
Garage Yes
Building
Lot Description Urban, Rectangular, Ample Parking, Arts Centre, City Lot, Hospital, Library, Place of Worship, Quiet Area, Rec./Community Centre, School Bus Route
Faces Manitoba Street to Anne Street, Left to Aubrey Street, on Left Side S.O.P.
Foundation Concrete Block
Sewer Sewer (Municipal)
Water Municipal-Metered
Architectural Style Bungalow
Structure Type Aluminum Siding
New Construction No
Schools
Elementary Schools Bracebridge Public School
High Schools Bmlss
Others
Senior Community true
Tax ID 481160113
Ownership Freehold/None
Read Less
Want to know what your home might be worth? Contact us for a FREE valuation!

Our team is ready to help you sell your home for the highest possible price ASAP
GET MORE INFORMATION





