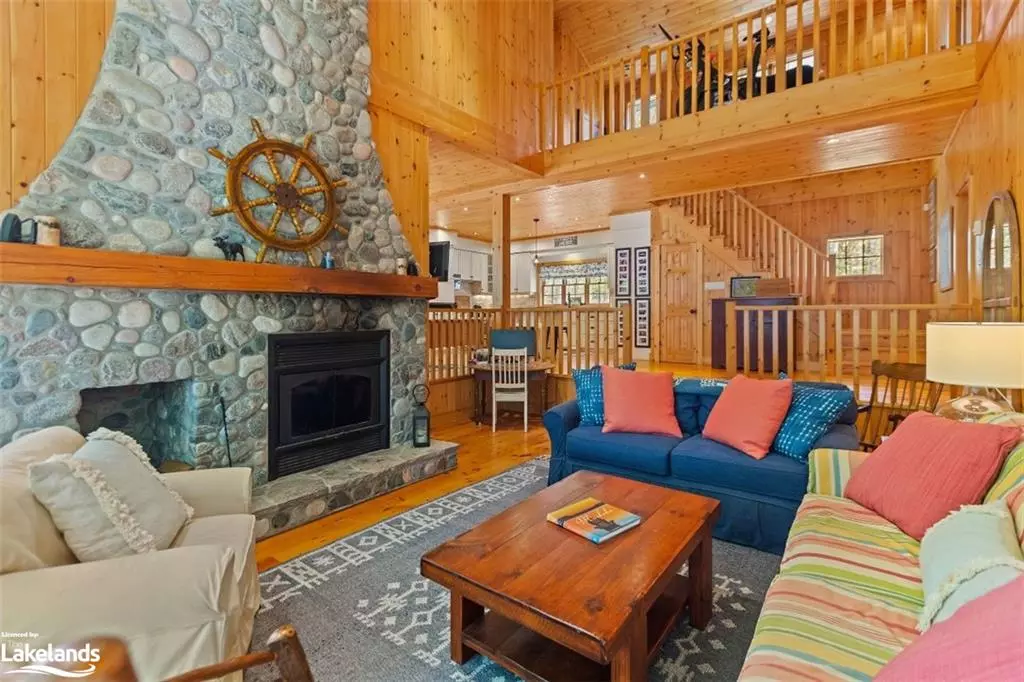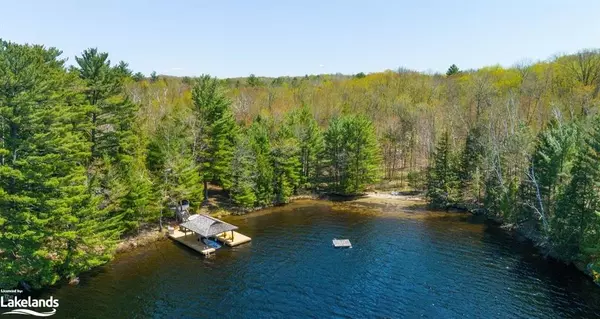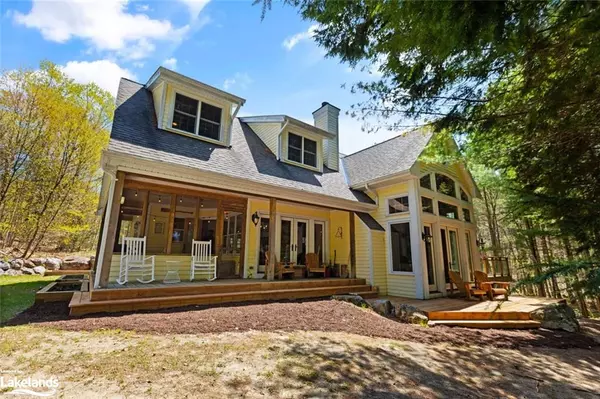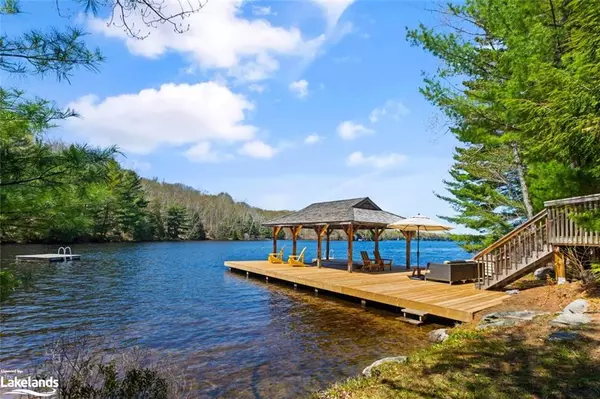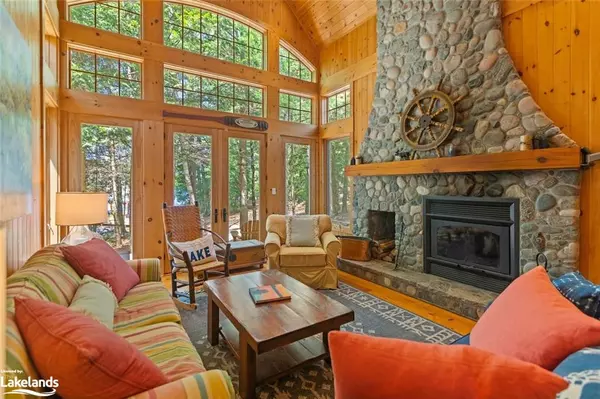$2,400,000
$2,625,000
8.6%For more information regarding the value of a property, please contact us for a free consultation.
1141 Bass Lake Road #26 Muskoka Lakes, ON P0C 1H0
4 Beds
3 Baths
2,264 SqFt
Key Details
Sold Price $2,400,000
Property Type Single Family Home
Sub Type Single Family Residence
Listing Status Sold
Purchase Type For Sale
Square Footage 2,264 sqft
Price per Sqft $1,060
MLS Listing ID 40414561
Sold Date 06/07/23
Style 1.5 Storey
Bedrooms 4
Full Baths 2
Half Baths 1
Abv Grd Liv Area 2,264
Originating Board The Lakelands
Annual Tax Amount $5,194
Lot Size 1.970 Acres
Acres 1.97
Property Description
Enjoy unparalleled privacy at this idyllic 4-5 bedroom lakefront retreat set on over 500 feet of westerly facing shoreline. The neighbouring 2,000 feet of untouched crown land makes this the ultimately secluded Muskoka cottage. Stroll down to your sandy beach for a morning swim out to the raft and back or head over to the dock and boatport for sun, fun and watersports. This Bass Lake locale provides easy access to all the amenities. If it's golf you're after Oviinbryd, Port Carling and the Lake Joseph Club are just minutes away. Shopping or dining in Port Carling, Bala and Minett are also nearby. This lovely and level property offers a beautifully designed four-season build. The Great room has a vaulted ceiling and a beautiful wall of windows facing the lake. A Muskoka stone fireplace sets the cozy tone for year round lakefront living. Wooden finishes abound throughout this home. Relax in the Muskoka room or take it all in on one of the three sundecks. The main level has the primary bedroom and a 5-piece bathroom with a large soaker tub overlooking the lake. There is also a second bedroom on this level. The upper floor has a third bedroom and a large guest bedroom plus a separate media room. The kids will be thrilled to have their own cabin at the water's edge. Behind the dock system you will find a screened gazebo that is ideal for dining or storing all the water toys. This once in a lifetime offering is not to be missed and neither are the sunsets!
Location
Province ON
County Muskoka
Area Muskoka Lakes
Zoning WR5
Direction Hwy 169 to Bass Lake Road to Unit 26 (stay right to the end of Bass Lake Road)
Rooms
Other Rooms Gazebo, Other
Basement Crawl Space, Unfinished
Kitchen 1
Interior
Heating Baseboard, Electric, Fireplace-Wood
Cooling None
Fireplaces Number 1
Fireplaces Type Living Room, Wood Burning
Fireplace Yes
Appliance Water Heater, Dishwasher, Dryer, Refrigerator, Stove, Washer
Laundry Main Level
Exterior
Pool None
Utilities Available Electricity Connected, Internet Other, Phone Connected
Waterfront Description Lake, West, Waterfront-Access Deeded
View Y/N true
View Lake
Roof Type Asphalt Shing
Porch Deck, Porch
Lot Frontage 504.0
Garage No
Building
Lot Description Rural, Irregular Lot, Near Golf Course, Highway Access, Shopping Nearby
Faces Hwy 169 to Bass Lake Road to Unit 26 (stay right to the end of Bass Lake Road)
Foundation Concrete Block, Poured Concrete
Sewer Septic Tank
Water Lake/River
Architectural Style 1.5 Storey
Structure Type Wood Siding
New Construction No
Others
Senior Community false
Tax ID 481460369
Ownership Freehold/None
Read Less
Want to know what your home might be worth? Contact us for a FREE valuation!

Our team is ready to help you sell your home for the highest possible price ASAP
GET MORE INFORMATION

