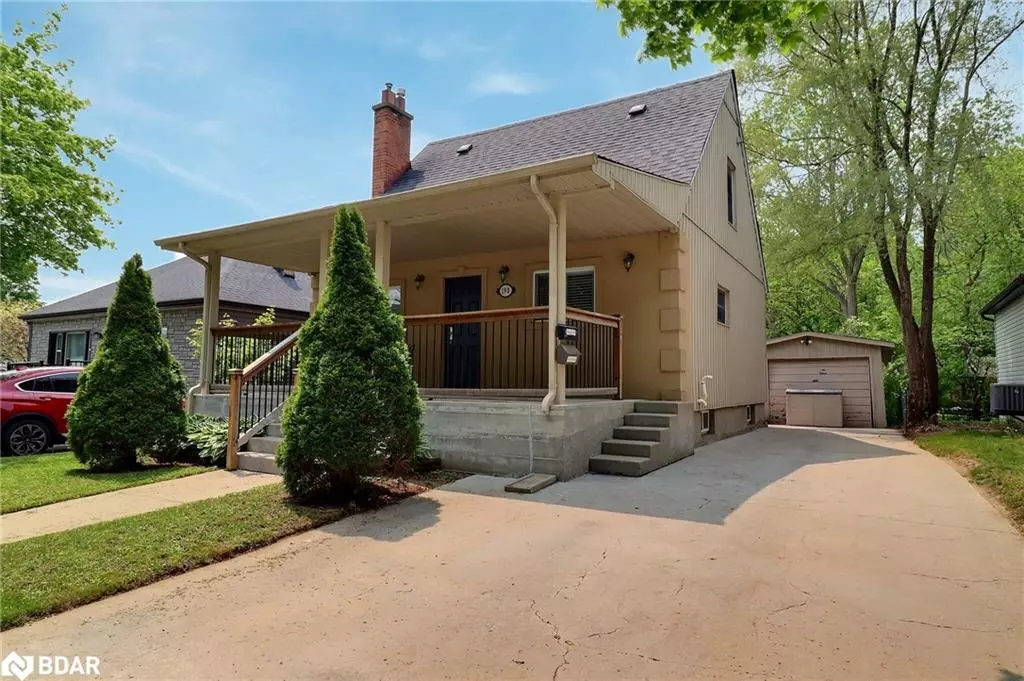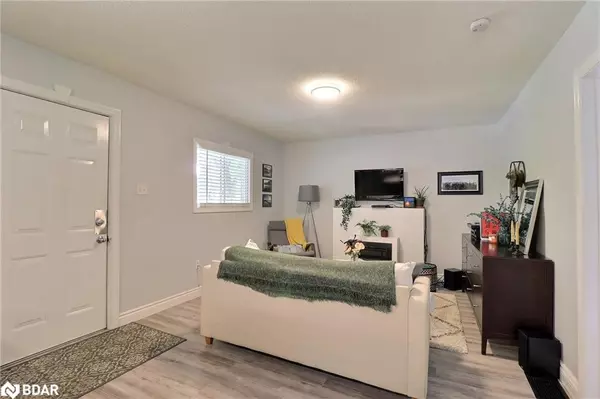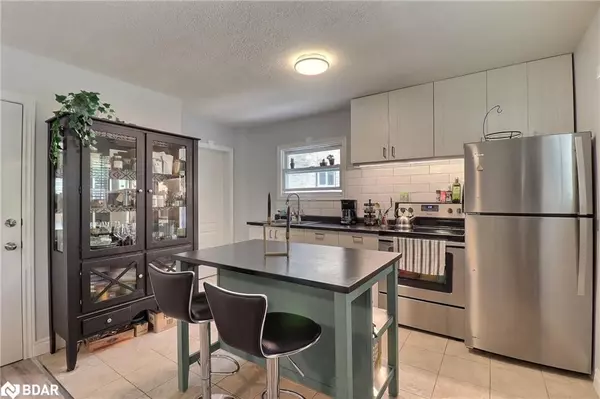$570,000
$585,000
2.6%For more information regarding the value of a property, please contact us for a free consultation.
190 Rathowen Street London, ON N6H 2G1
2 Beds
2 Baths
1,300 SqFt
Key Details
Sold Price $570,000
Property Type Single Family Home
Sub Type Single Family Residence
Listing Status Sold
Purchase Type For Sale
Square Footage 1,300 sqft
Price per Sqft $438
MLS Listing ID 40425728
Sold Date 06/07/23
Style 1.5 Storey
Bedrooms 2
Full Baths 2
Abv Grd Liv Area 1,300
Originating Board Barrie
Year Built 1951
Annual Tax Amount $3,200
Property Description
Visit REALTOR website for additional information. Fantastic Opportunity for Investment or Mortgage Helper with this Renovated 1.5
Storey Home with Two Separate Living Spaces within Walking Distance to UWO
and Downtown London!
The Main Floor is currently set up as a 1 Bedroom Apartment with an updated
Kitchen, 4 Piece Bathroom, new flooring and loads of natural light.
The 2nd Floor is a completely updated Bachelor Apartment with an Open Living
Area, Kitchen and 3 Piece Bathroom.
Full basement for extra storage and finished laundry room. Separate Entrances for
each unit. Beautiful Concrete Covered Porch in the front and Covered Deck at the
Back. Oversized Detached Garage/Workshop and Stamped Concrete Driveway
with room for 4 vehicles. For investors, this property is not considered a Heritage
Home therefore adding an addition on for more living space would be easy and
hassle free!
Location
Province ON
County Middlesex
Area North
Zoning R2-2
Direction From Wharncliffe Road, West on Paul Street, North on Rathowen Street.
Rooms
Basement Full, Unfinished
Kitchen 2
Interior
Interior Features High Speed Internet, Accessory Apartment, In-Law Floorplan
Heating Forced Air, Natural Gas
Cooling Central Air
Fireplaces Type Living Room
Fireplace Yes
Appliance Water Heater, Dryer, Refrigerator, Stove, Washer
Laundry In Basement, Laundry Room
Exterior
Exterior Feature Landscaped
Parking Features Detached Garage, Concrete
Garage Spaces 1.0
Utilities Available Cable Connected, Cell Service, Electricity Connected, Garbage/Sanitary Collection, Natural Gas Connected, Recycling Pickup, Phone Connected
Waterfront Description River/Stream
Roof Type Asphalt Shing
Porch Deck, Porch
Lot Frontage 42.0
Lot Depth 104.0
Garage Yes
Building
Lot Description Urban, Rectangular, Ample Parking, Arts Centre, City Lot, Hospital, Landscaped, Library, Open Spaces, Park, Place of Worship, Playground Nearby, Public Parking, Public Transit, Quiet Area, Rec./Community Centre, Regional Mall, School Bus Route, Schools, Shopping Nearby
Faces From Wharncliffe Road, West on Paul Street, North on Rathowen Street.
Foundation Concrete Perimeter
Sewer Sewer (Municipal)
Water Municipal
Architectural Style 1.5 Storey
Structure Type Stucco, Vinyl Siding
New Construction No
Others
Senior Community false
Tax ID 082500095
Ownership Freehold/None
Read Less
Want to know what your home might be worth? Contact us for a FREE valuation!

Our team is ready to help you sell your home for the highest possible price ASAP
GET MORE INFORMATION





