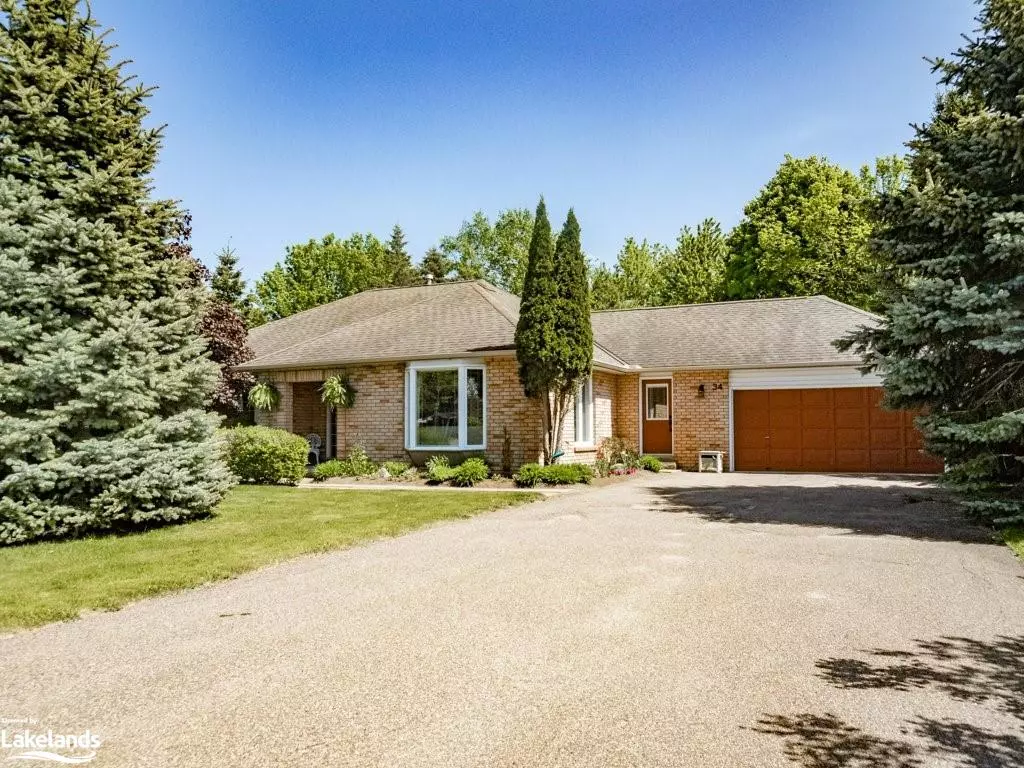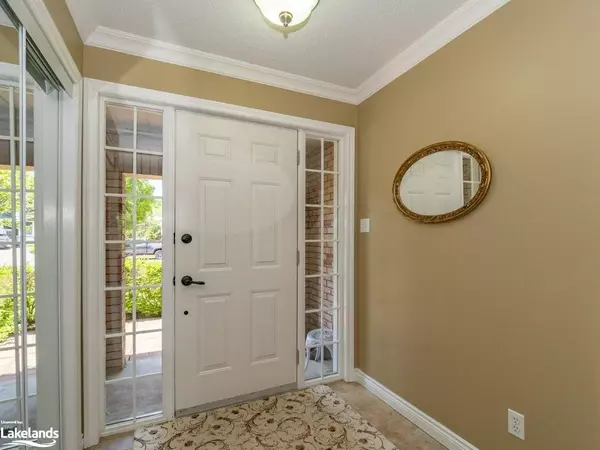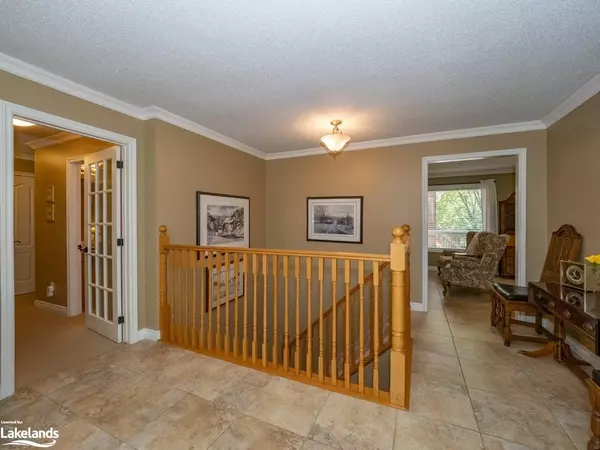$880,000
$869,000
1.3%For more information regarding the value of a property, please contact us for a free consultation.
34 Catharine Crescent Bracebridge, ON P1L 1B1
3 Beds
2 Baths
1,715 SqFt
Key Details
Sold Price $880,000
Property Type Single Family Home
Sub Type Single Family Residence
Listing Status Sold
Purchase Type For Sale
Square Footage 1,715 sqft
Price per Sqft $513
MLS Listing ID 40428302
Sold Date 06/07/23
Style Bungalow
Bedrooms 3
Full Baths 2
Abv Grd Liv Area 1,890
Originating Board The Lakelands
Annual Tax Amount $4,073
Lot Size 0.600 Acres
Acres 0.6
Property Description
Welcome to this elegant bungalow nestled in a sought-after neighborhood in Bracebridge. Meticulously cared for, this home exudes timeless charm and offers a comfortable and spacious living experience. As you enter through the classic foyer, you'll immediately appreciate the attention to detail and quality craftsmanship throughout. The spacious master bedroom awaits, featuring an updated ensuite with a luxurious walk-in shower and a convenient walk-in closet. Two additional well-sized bedrooms and a family washroom provide ample space for family or guests. The formal living room is bathed in natural light, courtesy of a bay window that offers a delightful view of the surroundings. The cozy family room is open to the dining room and an updated kitchen. Step outside onto the deck, where you'll find a handsome new Muskoka Room—a perfect spot to relax and enjoy the tranquility of your private ravine lot on over half an acre. The well-constructed tool shed offers additional storage and functionality, making it easy to maintain the property and keep everything in order. Ceramic and engineered hardwood flooring enhance the elegance and durability of this polished home, adding to its overall appeal. Convenience is key with a large main floor laundry area and utility basin, ensuring laundry tasks are a breeze. A mudroom off the double garage provides a practical space for storage and organization. The lower level of this home offers additional versatility with an office space and ample storage, allowing you to customize the space to suit your needs. This elegant bungalow presents a wonderful opportunity to live in a sought-after Bracebridge neighborhood, surrounded by nature and a sense of serenity. With its thoughtful layout, updated features, and ample storage, this home is designed to meet the needs of modern living while maintaining its timeless appeal.
Location
Province ON
County Muskoka
Area Bracebridge
Zoning R1
Direction Manitoba Street to McCrank Drive to 34 Catharine Cres
Rooms
Basement Full, Partially Finished
Kitchen 1
Interior
Interior Features High Speed Internet, Auto Garage Door Remote(s), Built-In Appliances, In-law Capability, Upgraded Insulation, Work Bench
Heating Forced Air, Natural Gas
Cooling Central Air
Fireplace No
Window Features Window Coverings
Appliance Water Heater, Dishwasher, Dryer, Range Hood, Refrigerator, Stove, Washer
Laundry Main Level
Exterior
Exterior Feature Landscaped, Privacy, Storage Buildings
Parking Features Attached Garage, Garage Door Opener, Asphalt, Inside Entry
Garage Spaces 2.0
Utilities Available Electricity Connected, Fibre Optics, Garbage/Sanitary Collection, Natural Gas Connected, Recycling Pickup
Waterfront Description River/Stream
View Y/N true
View Creek/Stream, Garden, Trees/Woods
Roof Type Asphalt Shing
Porch Deck
Lot Frontage 100.0
Lot Depth 263.0
Garage Yes
Building
Lot Description Urban, Rectangular, Landscaped, Quiet Area, Ravine, Schools, Shopping Nearby
Faces Manitoba Street to McCrank Drive to 34 Catharine Cres
Foundation Block
Sewer Septic Tank
Water Municipal
Architectural Style Bungalow
Structure Type Brick, Vinyl Siding
New Construction No
Schools
Elementary Schools Monck Public School
High Schools Bmlss
Others
Senior Community false
Tax ID 481660062
Ownership Freehold/None
Read Less
Want to know what your home might be worth? Contact us for a FREE valuation!

Our team is ready to help you sell your home for the highest possible price ASAP
GET MORE INFORMATION





