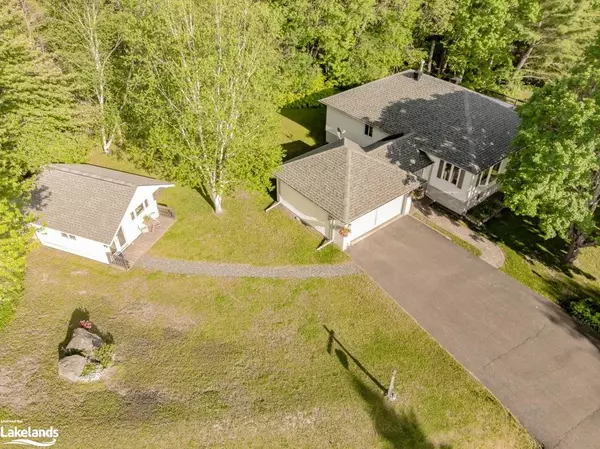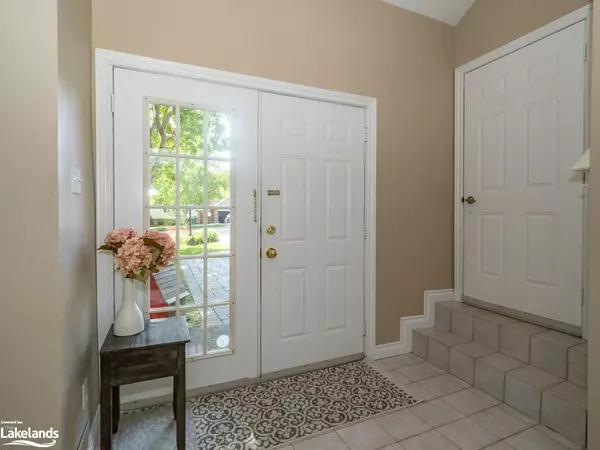$825,000
$779,000
5.9%For more information regarding the value of a property, please contact us for a free consultation.
4 Catharine Crescent Bracebridge, ON P1L 1B2
4 Beds
2 Baths
1,388 SqFt
Key Details
Sold Price $825,000
Property Type Single Family Home
Sub Type Single Family Residence
Listing Status Sold
Purchase Type For Sale
Square Footage 1,388 sqft
Price per Sqft $594
MLS Listing ID 40429901
Sold Date 06/11/23
Style Bungalow
Bedrooms 4
Full Baths 2
Abv Grd Liv Area 2,541
Originating Board The Lakelands
Year Built 1988
Annual Tax Amount $3,365
Lot Size 0.558 Acres
Acres 0.558
Property Description
Catch it this time! Back on the Market after being Sold Day 1 - (Financing issue). This bright raised bungalow has the sweetest separate heated workshop/artist studio in the heart of Bracebridge! Buyers will appreciate the value of this offering. The home features an enclosed sunroom and an expansive, updated kitchen with a large sunny side deck. There are 4 bedrooms, 2 full baths, a fully developed lower level with a large utility/indoor workshop and plenty of storage space. The walk-through breezeway entrance is a brilliant design feature for a raised bungalow, linking the double car garage, the home, and the back yard. This layout lends itself to the development of a secondary dwelling unit on the lower level (required due diligence for approvals). The home is situated on a large lot, with a lovely treed backdrop, in an established neighbourhood of better homes. The location is central Bracebridge and walkable to service stores, pubs, restaurants, grocery stores, schools and other amenities. The home shows well and is exceptionally well maintained. A pleasure to show! Come live, work and play in Muskoka!
Location
Province ON
County Muskoka
Area Bracebridge
Zoning RES
Direction AT the bottom of Glendale Drive to Catharine Crescent, or from Manitoba St To McCrank to Catharine.
Rooms
Other Rooms Workshop
Basement Full, Finished, Sump Pump
Kitchen 1
Interior
Interior Features High Speed Internet, Auto Garage Door Remote(s), In-law Capability, Work Bench
Heating Forced Air, Natural Gas
Cooling Central Air
Fireplace No
Window Features Window Coverings
Appliance Dishwasher, Dryer, Microwave, Range Hood, Refrigerator, Stove, Washer
Laundry In Basement
Exterior
Exterior Feature Landscaped, Year Round Living
Parking Features Attached Garage, Garage Door Opener, Asphalt
Garage Spaces 2.0
Utilities Available Cable Connected, Cell Service, Electricity Connected, Garbage/Sanitary Collection, Natural Gas Connected, Street Lights, Phone Connected, Underground Utilities
Waterfront Description North
Roof Type Asphalt Shing
Porch Deck
Lot Frontage 303.77
Lot Depth 181.84
Garage Yes
Building
Lot Description Urban, Pie Shaped Lot, City Lot, Near Golf Course, Hospital, Landscaped, Library, Public Transit, Rec./Community Centre, School Bus Route, Shopping Nearby, Trails
Faces AT the bottom of Glendale Drive to Catharine Crescent, or from Manitoba St To McCrank to Catharine.
Foundation Concrete Block
Sewer Septic Tank
Water Municipal
Architectural Style Bungalow
Structure Type Vinyl Siding, Wood Siding
New Construction No
Schools
Elementary Schools Monck Public Ecole Publique, Or Montsenieur Michael O'Leary
High Schools Bmlss, Or Saint Dominics
Others
Senior Community false
Tax ID 481660055
Ownership Freehold/None
Read Less
Want to know what your home might be worth? Contact us for a FREE valuation!

Our team is ready to help you sell your home for the highest possible price ASAP
GET MORE INFORMATION





