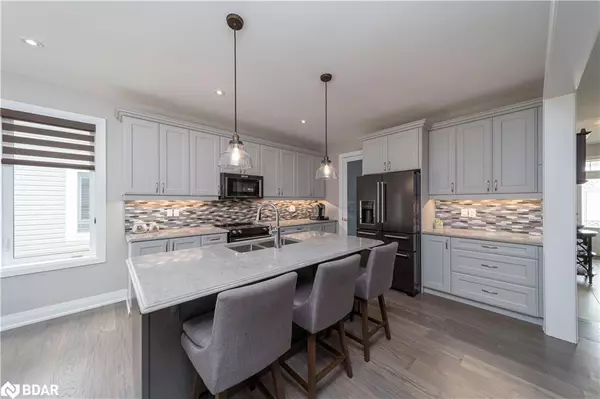$1,040,000
$1,074,900
3.2%For more information regarding the value of a property, please contact us for a free consultation.
49 Whitehorn Park Road Bracebridge, ON P1L 0A7
3 Beds
3 Baths
1,912 SqFt
Key Details
Sold Price $1,040,000
Property Type Single Family Home
Sub Type Single Family Residence
Listing Status Sold
Purchase Type For Sale
Square Footage 1,912 sqft
Price per Sqft $543
MLS Listing ID 40406095
Sold Date 06/13/23
Style Bungalow
Bedrooms 3
Full Baths 2
Half Baths 1
Abv Grd Liv Area 3,663
Originating Board Barrie
Year Built 2018
Annual Tax Amount $5,550
Property Description
*You've Hit The Bullseye With One & Here Are The Reasons Why! 1) Chef Inspired Kitchen 2) Open Concept Bungalow With Double Car Garage 3) Quiet, Family Friendly Neighbourhood 4) Private Backyard With Mature Trees 5) In Law Suite Potential **Home Is Where The Heart Is! Does Unleashing Your Inner Chef In Your Dream Kitchen To Lavishly Entertain For Family & Friends Make A House A Home? What About Relishing Your Morning Coffee Beside The Roaring Fireplace In Your Living Room? Maybe It's Enjoying Warm Summer Evenings On The Stone Patio Sitting Proudly On The Bench You Built In Your Very Own Workshop. For Some, It's Watching A Movie With The Family Cozied Up By The Fire In The Basement. With In Law Suite Potential, Family Members Can Always Be Close By To Create Life Long Memories. Like A Runaway Southbound Train, Or An Arizona Desert Rain, Like Lightning In The Sky, Or Fireworks In July - Or This Home On The Market - It Won't Last Long!
Location
Province ON
County Muskoka
Area Bracebridge
Zoning R1-43
Direction Clearbrook Trail, left on Rosemead Close to Whitehorn Park Road #49 - signs on property
Rooms
Basement Full, Finished
Kitchen 1
Interior
Interior Features Air Exchanger, Auto Garage Door Remote(s), Ceiling Fan(s), In-law Capability
Heating Forced Air, Natural Gas
Cooling Central Air
Fireplaces Number 2
Fireplaces Type Family Room, Living Room, Gas
Fireplace Yes
Appliance Built-in Microwave, Dishwasher, Dryer, Refrigerator, Stove, Washer
Laundry Laundry Room, Main Level
Exterior
Exterior Feature Landscaped, Privacy, Year Round Living
Parking Features Attached Garage, Garage Door Opener, Asphalt, Inside Entry
Garage Spaces 2.0
View Y/N true
View Garden, Panoramic, Trees/Woods
Roof Type Asphalt Shing
Street Surface Paved
Handicap Access Open Floor Plan
Porch Patio, Porch
Lot Frontage 65.62
Lot Depth 126.24
Garage Yes
Building
Lot Description Urban, Cul-De-Sac, Near Golf Course, Hospital, Place of Worship, Quiet Area, Rec./Community Centre, Shopping Nearby
Faces Clearbrook Trail, left on Rosemead Close to Whitehorn Park Road #49 - signs on property
Foundation Concrete Perimeter
Sewer Sewer (Municipal)
Water Municipal
Architectural Style Bungalow
Structure Type Vinyl Siding
New Construction Yes
Others
Senior Community false
Tax ID 481170485
Ownership Freehold/None
Read Less
Want to know what your home might be worth? Contact us for a FREE valuation!

Our team is ready to help you sell your home for the highest possible price ASAP
GET MORE INFORMATION





