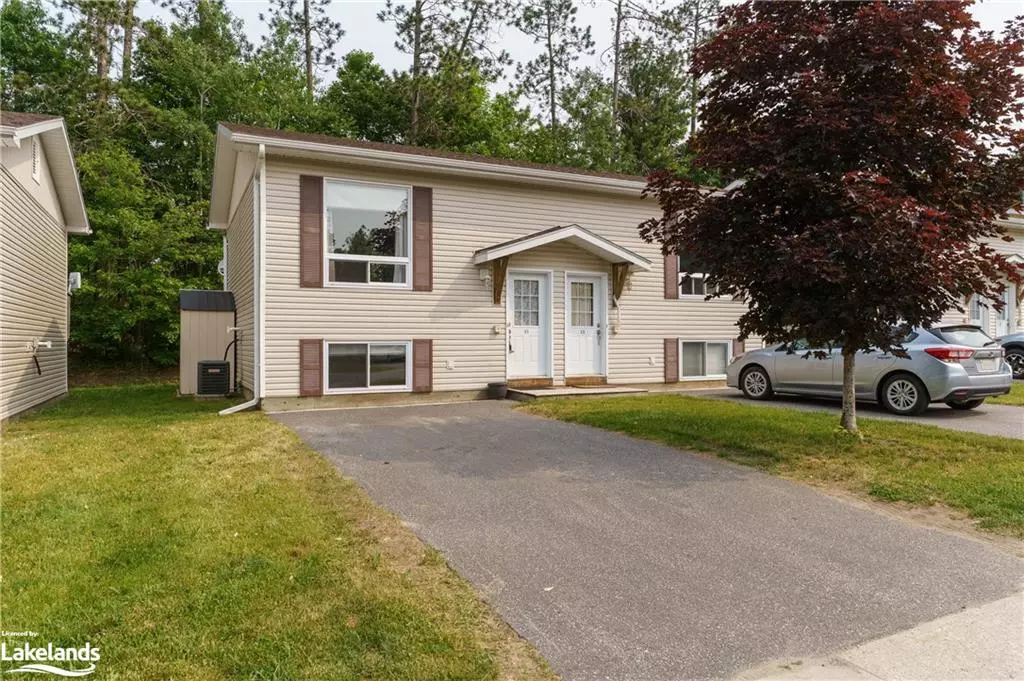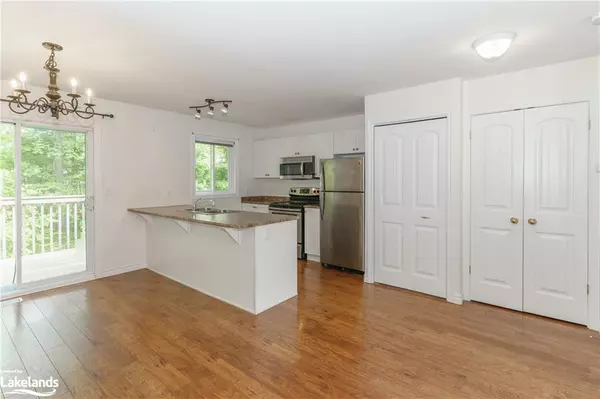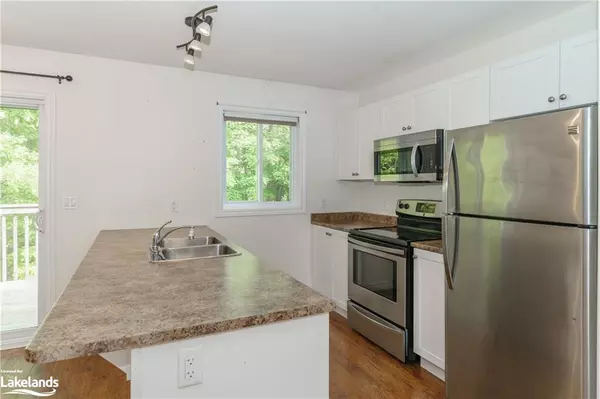$415,000
$425,000
2.4%For more information regarding the value of a property, please contact us for a free consultation.
200 Pine Street #44 Bracebridge, ON P1L 2H9
2 Beds
1 Bath
936 SqFt
Key Details
Sold Price $415,000
Property Type Condo
Sub Type Condo/Apt Unit
Listing Status Sold
Purchase Type For Sale
Square Footage 936 sqft
Price per Sqft $443
MLS Listing ID 40423715
Sold Date 06/19/23
Style Two Story
Bedrooms 2
Full Baths 1
HOA Fees $300/mo
HOA Y/N Yes
Abv Grd Liv Area 936
Originating Board The Lakelands
Annual Tax Amount $1,871
Property Description
Welcome to low maintenance living in Bracebridge. Conveniently located near all amenities, this semi detached raised bungalow offers an open concept living space on the main level and two spacious bedrooms on the lower level. Newly built in 2012, this home has been well cared for and maintained. The lower level carpet and under pad was all replaced within the past 5 years and the microwave/range hood was also recently upgraded. Additional features include a walk out from the dining room, main floor laundry, central air, vanity with granite counter top and outside there is a handy storage shed. The monthly condo fee offers peace of mind as it takes care of the exterior building maintenance, grounds upkeep and even the winter driveway plowing. This would be a great property for those starting out, downsizing or for investment.
Location
Province ON
County Muskoka
Area Bracebridge
Zoning R4
Direction Cedar Lane to Pine Street to 200 Pine Street to #44. SOP
Rooms
Basement Full, Finished
Kitchen 1
Interior
Interior Features None
Heating Forced Air, Natural Gas
Cooling Central Air
Fireplace No
Appliance Dryer, Refrigerator, Stove, Washer
Laundry Laundry Closet, Main Level
Exterior
Roof Type Shingle
Garage No
Building
Lot Description Urban, Cul-De-Sac, Schools, Shopping Nearby
Faces Cedar Lane to Pine Street to 200 Pine Street to #44. SOP
Sewer Sewer (Municipal)
Water Municipal
Architectural Style Two Story
Structure Type Vinyl Siding
New Construction No
Others
Senior Community false
Ownership Freehold/None
Read Less
Want to know what your home might be worth? Contact us for a FREE valuation!

Our team is ready to help you sell your home for the highest possible price ASAP
GET MORE INFORMATION





