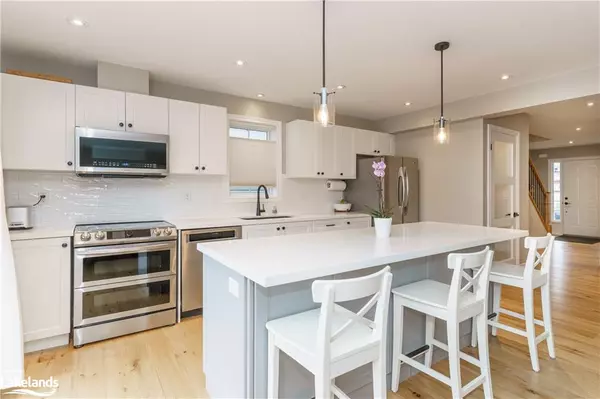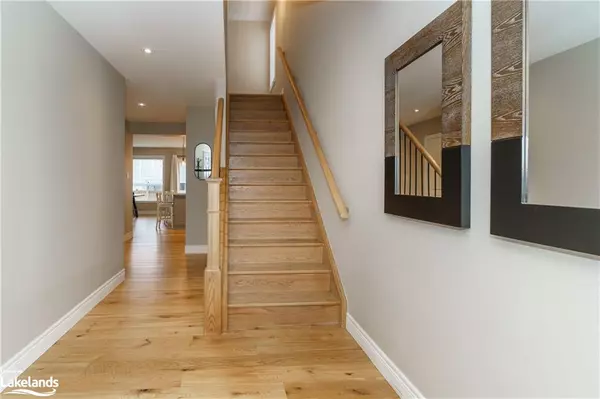$790,000
$799,000
1.1%For more information regarding the value of a property, please contact us for a free consultation.
105 Fieldstream Chase Bracebridge, ON P1L 0A7
4 Beds
3 Baths
1,750 SqFt
Key Details
Sold Price $790,000
Property Type Single Family Home
Sub Type Single Family Residence
Listing Status Sold
Purchase Type For Sale
Square Footage 1,750 sqft
Price per Sqft $451
MLS Listing ID 40410917
Sold Date 06/09/23
Style Two Story
Bedrooms 4
Full Baths 2
Half Baths 1
Abv Grd Liv Area 2,283
Originating Board The Lakelands
Annual Tax Amount $3,165
Property Description
Welcome home! Simply move in and enjoy this pristine 4 year old, original owner home. Featuring 4 bedrooms, 2 ½ baths and over 2283 square feet of living space, you are ideally located in a highly desirable neighbourhood within walking distance to the Sportsplex and high school. The beautifully finished lower level offers a rec room and gym which could also be utilized as a guest/hobby room or office, and a utility room for extra storage. The kitchen has been beautifully upgraded with high end quartz counter tops, tastefully finished backsplash and family sized island. From the kitchen, a walk out leads you to a large deck and a fully fenced in back yard which would be great for the kids and pets alike. This fantastic home has been freshly painted throughout and boasts high grade engineered hardwood flooring on the main floor. If you are looking for an immaculate home which shows better than new, make this one a must see.
Location
Province ON
County Muskoka
Area Bracebridge
Zoning R1
Direction Manitoba St to Douglas Drive to Fieldstream Chase to #105. SOP
Rooms
Other Rooms Shed(s)
Basement Full, Finished
Kitchen 1
Interior
Interior Features Air Exchanger, Auto Garage Door Remote(s)
Heating Forced Air, Natural Gas
Cooling Central Air
Fireplace No
Appliance Dishwasher, Dryer, Refrigerator, Stove, Washer
Laundry Main Level
Exterior
Parking Features Attached Garage, Garage Door Opener
Garage Spaces 2.0
Roof Type Asphalt Shing
Lot Frontage 36.91
Lot Depth 105.28
Garage Yes
Building
Lot Description Urban, Rec./Community Centre, Schools
Faces Manitoba St to Douglas Drive to Fieldstream Chase to #105. SOP
Foundation Concrete Perimeter
Sewer Sewer (Municipal)
Water Municipal
Architectural Style Two Story
Structure Type Vinyl Siding
New Construction No
Others
Senior Community false
Tax ID 481170511
Ownership Freehold/None
Read Less
Want to know what your home might be worth? Contact us for a FREE valuation!

Our team is ready to help you sell your home for the highest possible price ASAP
GET MORE INFORMATION





