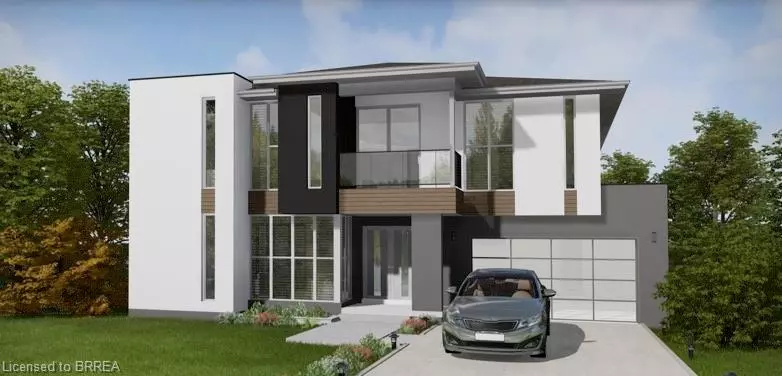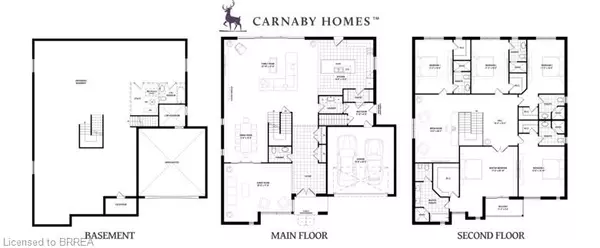$1,399,000
$1,429,000
2.1%For more information regarding the value of a property, please contact us for a free consultation.
LOT 27 Zaifman Circle London, ON N5X 0M8
5 Beds
7 Baths
4,410 SqFt
Key Details
Sold Price $1,399,000
Property Type Single Family Home
Sub Type Single Family Residence
Listing Status Sold
Purchase Type For Sale
Square Footage 4,410 sqft
Price per Sqft $317
MLS Listing ID 40059836
Sold Date 02/01/21
Style Two Story
Bedrooms 5
Full Baths 6
Half Baths 1
Abv Grd Liv Area 4,410
Originating Board Brantford
Property Description
Dream Stone 4410 sq ft in a prestigious area of London. Carnaby Homes is offering this Luxury Estate Dream Stone Model Home on a premium lot. Features include, but not limited to: German double door entry, 9 ft ceilings on the main floor, granite counter tops throughout kitchen and all bathrooms, 36" maple upper cabinets (self close), bulkhead crown moulding, 24x24" ceramic tile and 12x12" ceramic tile in washrooms, cold room, large German style windows in basement, 3pc rough-in bath in basement, electric fireplace, rough-in central vac, rounded corner beads vertically, finished driveway, assignment sale ($10,000 charge if option is used), brick on the second floor, private side-entrance door, price INCLUDED lot premium.
Location
Province ON
County Middlesex
Area South
Zoning Residential
Direction Canvas Way and Zaifman
Rooms
Basement Full, Unfinished
Kitchen 1
Interior
Interior Features Auto Garage Door Remote(s), Central Vacuum Roughed-in
Heating Forced Air, Natural Gas
Cooling Central Air
Fireplace No
Exterior
Parking Features Built-In, Interlock
Garage Spaces 2.0
Roof Type Asphalt Shing
Lot Frontage 54.0
Garage Yes
Building
Lot Description Rural, Other
Faces Canvas Way and Zaifman
Foundation Poured Concrete
Sewer Sewer (Municipal)
Water Municipal-Metered
Architectural Style Two Story
Structure Type Stucco
New Construction No
Others
Senior Community false
Tax ID 081451478
Ownership Freehold/None
Read Less
Want to know what your home might be worth? Contact us for a FREE valuation!

Our team is ready to help you sell your home for the highest possible price ASAP
GET MORE INFORMATION


