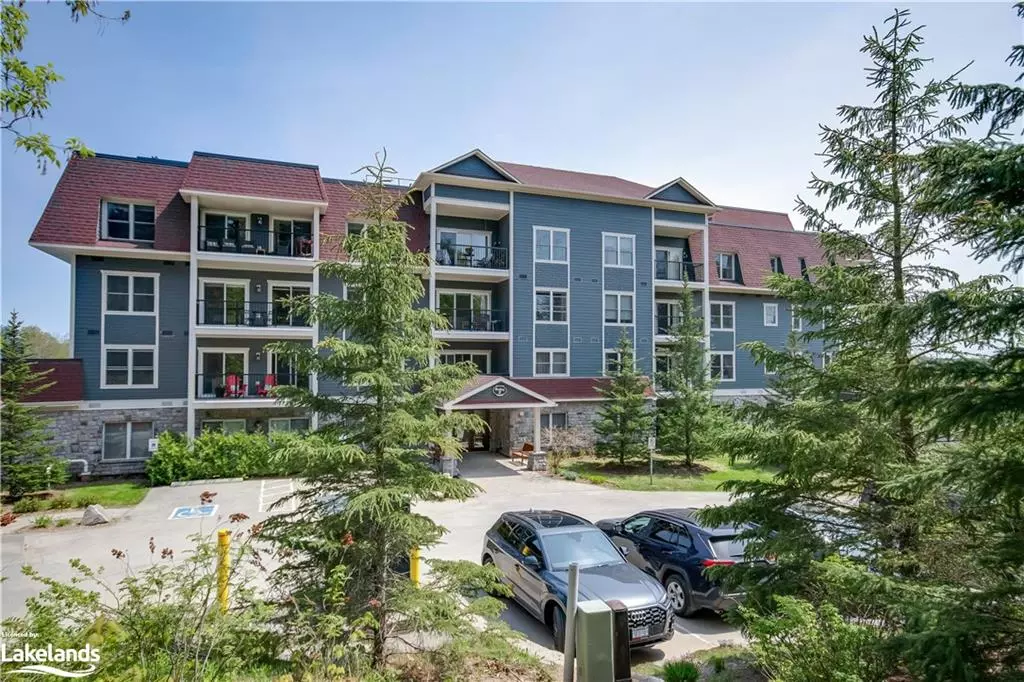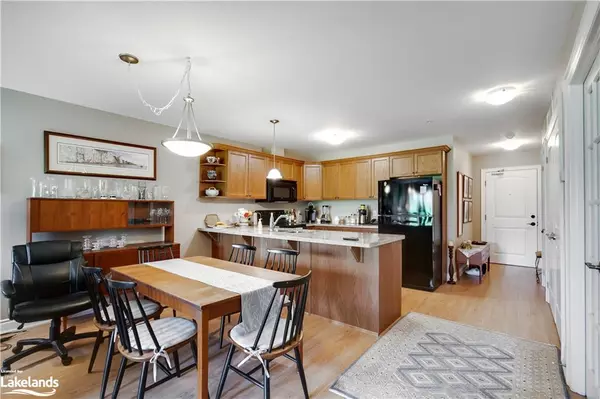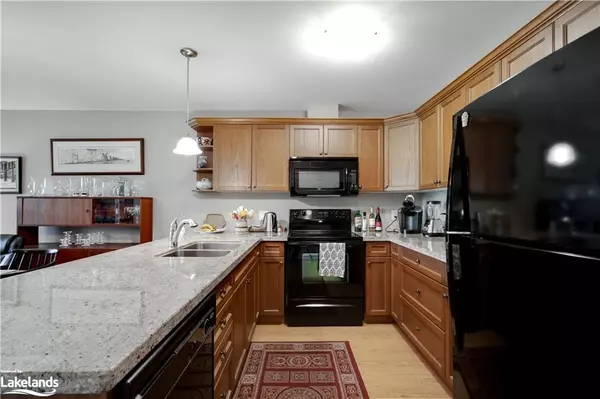$560,000
$575,000
2.6%For more information regarding the value of a property, please contact us for a free consultation.
10B Kimberley Avenue #GL6 Bracebridge, ON P1L 0A6
1 Bed
1 Bath
892 SqFt
Key Details
Sold Price $560,000
Property Type Condo
Sub Type Condo/Apt Unit
Listing Status Sold
Purchase Type For Sale
Square Footage 892 sqft
Price per Sqft $627
MLS Listing ID 40423051
Sold Date 06/23/23
Style 1 Storey/Apt
Bedrooms 1
Full Baths 1
HOA Fees $428/mo
HOA Y/N Yes
Abv Grd Liv Area 892
Originating Board The Lakelands
Year Built 2010
Annual Tax Amount $2,973
Property Description
One bedroom plus den, ground level, water view unit at Legends of the Falls. Open concept living with granite kitchen counters, hardwood flooring and private balcony overlooking the Bracebridge Falls. Includes 6 appliances, heated underground parking spot and locker storage. Legends of the Falls common amenities include exercise room, indoor car wash and the Wooliver Room which has community kitchen, entertainment area with ample seating and pool table plus large deck and BBQ. Walk to the river for swimming or downtown for shopping and restaurants. Unit is very well maintained and enjoys lots of natural light.
Location
Province ON
County Muskoka
Area Bracebridge
Zoning R4-18
Direction Quebec St to Kimberley Ave to Building B. Take stairs or elevator down one level to GL6.
Rooms
Basement Other
Kitchen 1
Interior
Interior Features High Speed Internet, Air Exchanger
Heating Forced Air, Natural Gas
Cooling Central Air
Fireplace No
Appliance Dishwasher, Dryer, Microwave, Refrigerator, Stove, Washer
Laundry In-Suite
Exterior
Exterior Feature Balcony, Landscaped
Parking Features Asphalt, Heated, Other
Garage Spaces 1.0
Utilities Available Electricity Connected, Garbage/Sanitary Collection, Natural Gas Connected, Street Lights, Phone Connected
Waterfront Description East
View Y/N true
View Water
Roof Type Asphalt Shing
Porch Open
Garage Yes
Building
Lot Description Urban, Cul-De-Sac, Landscaped
Faces Quebec St to Kimberley Ave to Building B. Take stairs or elevator down one level to GL6.
Foundation Concrete Perimeter
Sewer Sewer (Municipal)
Water Municipal
Architectural Style 1 Storey/Apt
Structure Type Hardboard, Stone
New Construction No
Schools
Elementary Schools Bps/Mmo /Secondary-Bmlss/St Dom
Others
HOA Fee Include Insurance,Building Maintenance,Common Elements,Maintenance Grounds,Parking,Trash,Property Management Fees,Snow Removal,Water
Senior Community false
Tax ID 488590128
Ownership Condominium
Read Less
Want to know what your home might be worth? Contact us for a FREE valuation!

Our team is ready to help you sell your home for the highest possible price ASAP
GET MORE INFORMATION





