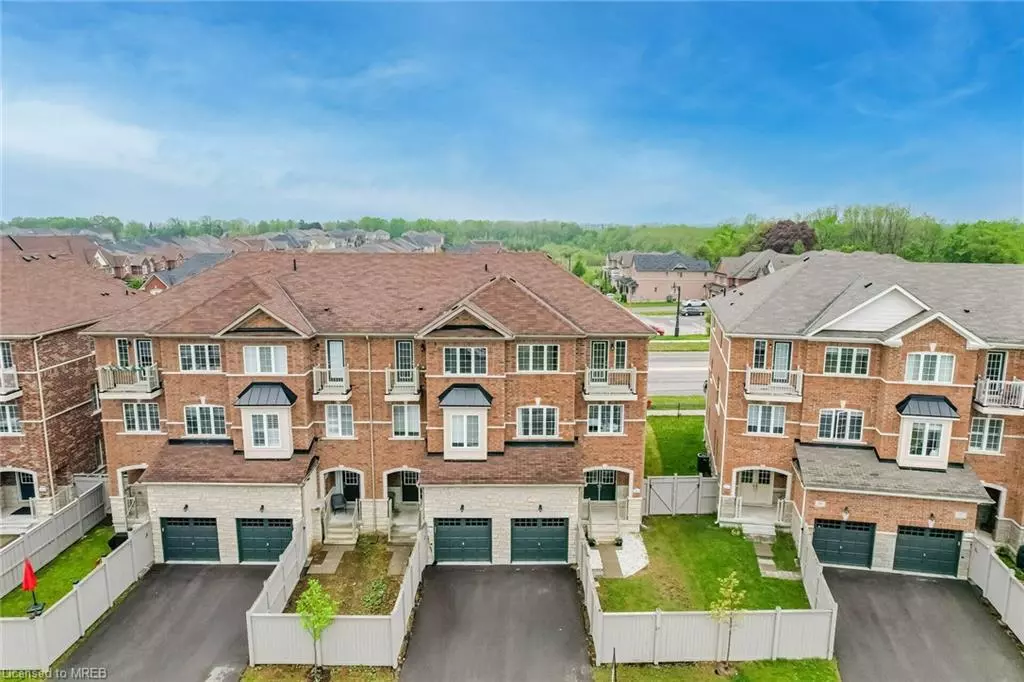$1,110,000
$1,149,900
3.5%For more information regarding the value of a property, please contact us for a free consultation.
101 Burke Street Waterdown, ON L8B 0T8
5 Beds
5 Baths
2,598 SqFt
Key Details
Sold Price $1,110,000
Property Type Townhouse
Sub Type Row/Townhouse
Listing Status Sold
Purchase Type For Sale
Square Footage 2,598 sqft
Price per Sqft $427
MLS Listing ID 40423810
Sold Date 06/20/23
Style 3 Storey
Bedrooms 5
Full Baths 3
Half Baths 2
Abv Grd Liv Area 2,598
Originating Board Mississauga
Annual Tax Amount $6,825
Property Description
Must see, Stunning, Upgraded less than 4 year old, executive 4 Bedroom, 4 Bathroom end unit freehold townhome, built by Greenpark & one of the largest unit in Mountain View Heights subdivision, with over 2500 Square feet, above ground and dual entrance. The Home Features Dual Climate Zones comes with high efficiency heating and cooling system, Ensuring That You'll Always Be Comfortable No Matter the Season. Conveniently Located Near Major Highways (403, QEW, 407), Burlington and Aldershot Go Station, easily accessible to Toronto and the Surrounding Areas. Home Is Just a Short Distance from Excellent Schools, Bruce Trail, waterfalls, and Tyandaga Golf Course, Making It Perfect for Families Who Enjoy the Great Outdoors. This Spotless Multi-Level Home Layout Offers an Excellent Setup for Working & Studying from Home, with something for everyone in the family. The home is professionally painted, boasts of a custom built eat in kitchen with upgraded pantry, new lights, chandeliers, 3 Car parking & list goes on
Extras
Also includes bright One-Bedroom Basement Apartment (2022) with A Separate Entrance, Kitchen, Washroom, This Feature Provides an Excellent Opportunity for Additional Income or Even an In-Law Suite for Extended Family Members. Living Space 3400 sq ft, Rental Basement, Rent Potential 1600+Utilities.
Location
Province ON
County Hamilton
Area 46 - Waterdown
Zoning residential
Direction from Burlington travel westbound on Dundas St to Burke St and turn south, house on left
Rooms
Basement Separate Entrance, Full, Finished, Sump Pump
Kitchen 2
Interior
Interior Features Auto Garage Door Remote(s), In-Law Floorplan
Heating Forced Air, Natural Gas
Cooling Central Air
Fireplace No
Window Features Window Coverings
Appliance Dishwasher, Dryer, Freezer, Range Hood, Refrigerator, Stove, Washer
Laundry In-Suite
Exterior
Parking Features Attached Garage, Garage Door Opener, Asphalt, Mutual/Shared
Garage Spaces 1.0
Pool None
Roof Type Asphalt Shing
Lot Frontage 26.74
Lot Depth 93.04
Garage Yes
Building
Lot Description Urban, Rectangular, Park, Schools
Faces from Burlington travel westbound on Dundas St to Burke St and turn south, house on left
Foundation Poured Concrete
Sewer Sewer (Municipal)
Water Municipal
Architectural Style 3 Storey
Structure Type Brick, Stone
New Construction No
Others
Senior Community false
Tax ID 175010874
Ownership Freehold/None
Read Less
Want to know what your home might be worth? Contact us for a FREE valuation!

Our team is ready to help you sell your home for the highest possible price ASAP
GET MORE INFORMATION





