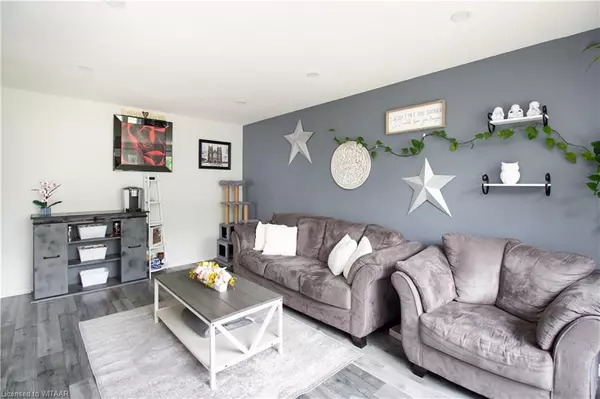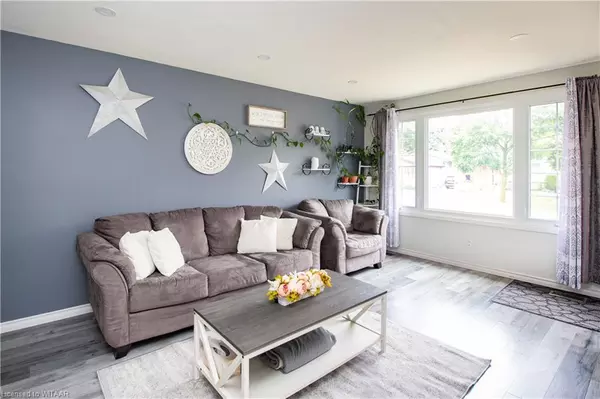$570,000
$549,900
3.7%For more information regarding the value of a property, please contact us for a free consultation.
27 Harding Crescent London, ON N6E 1G2
4 Beds
2 Baths
1,065 SqFt
Key Details
Sold Price $570,000
Property Type Single Family Home
Sub Type Single Family Residence
Listing Status Sold
Purchase Type For Sale
Square Footage 1,065 sqft
Price per Sqft $535
MLS Listing ID 40436970
Sold Date 06/24/23
Style Backsplit
Bedrooms 4
Full Baths 1
Half Baths 1
Abv Grd Liv Area 1,065
Originating Board Woodstock-Ingersoll Tillsonburg
Annual Tax Amount $3,053
Property Description
Spacious 4-level backsplit tucked onto a quiet crescent in South London just down the street from Wilton Grove Public School, Osgoode Drive Park and Westminster outdoor pool. This well-maintained home features a carpet-free main floor including large living room, entry with coat closet, L-shaped kitchen with stainless appliances and attached dining area with a huge window to let in tons of natural light. The upper level boasts three great-sized bedrooms and an updated 4-pc bath complete with a jetted tub and tile surround. The lower level includes a convenient powder room, an additional bedroom and family room area with exposed brick wall. The basement level is host to laundry and utilities and also has a small finished room that could be used as an office or craft room. Furnace and AC replaced 2022, Electrical panel 2018, Stove and dishwasher Dec 2022.
Location
Province ON
County Middlesex
Area South
Zoning R1-4
Direction From Adelaide St, take Osgoode Dr to Harding Cres.
Rooms
Basement Full, Partially Finished
Kitchen 1
Interior
Interior Features None
Heating Forced Air, Natural Gas
Cooling Central Air
Fireplace No
Window Features Window Coverings
Appliance Dishwasher, Dryer, Range Hood, Refrigerator, Stove, Washer
Exterior
Parking Features Asphalt
Roof Type Asphalt Shing
Lot Frontage 45.12
Lot Depth 109.43
Garage No
Building
Lot Description Urban, Highway Access, Major Highway, Park, Playground Nearby, Public Transit, Schools, Shopping Nearby
Faces From Adelaide St, take Osgoode Dr to Harding Cres.
Foundation Poured Concrete
Sewer Sewer (Municipal)
Water Municipal-Metered
Architectural Style Backsplit
Structure Type Brick, Vinyl Siding
New Construction No
Others
Senior Community false
Ownership Freehold/None
Read Less
Want to know what your home might be worth? Contact us for a FREE valuation!

Our team is ready to help you sell your home for the highest possible price ASAP
GET MORE INFORMATION





