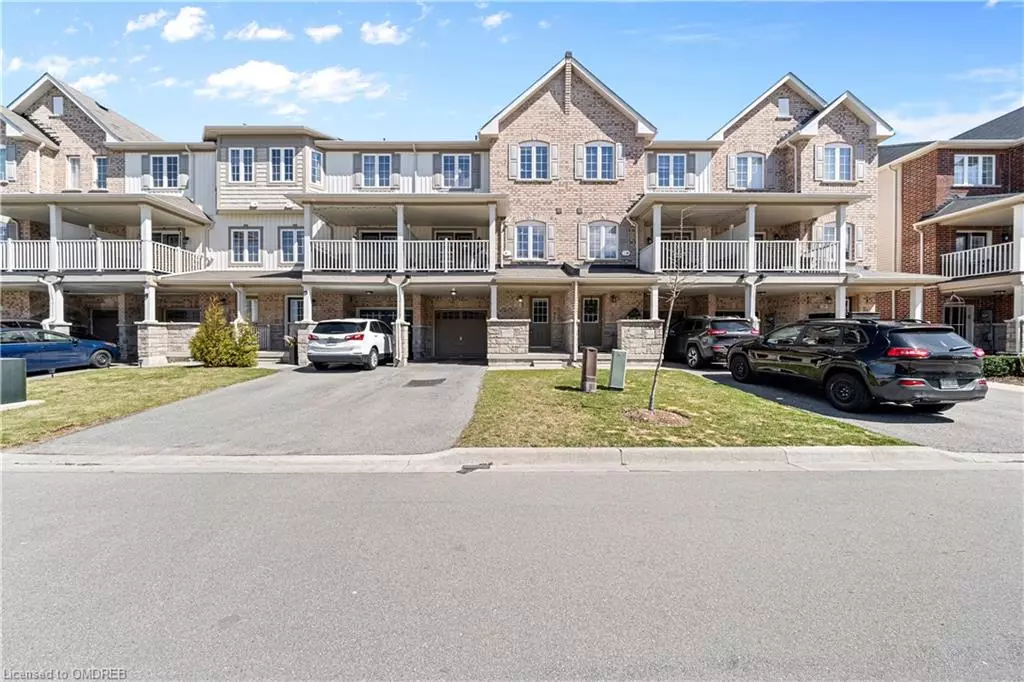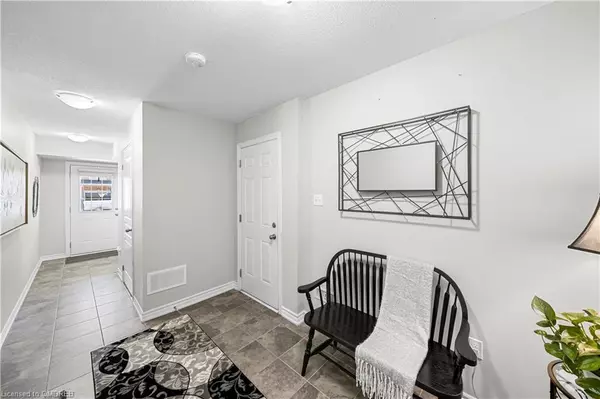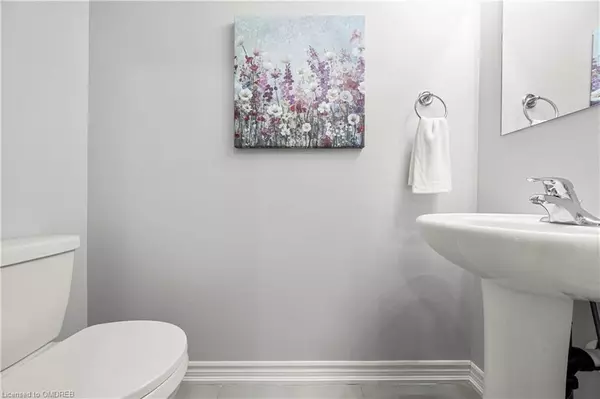$805,000
$799,999
0.6%For more information regarding the value of a property, please contact us for a free consultation.
20 Savage Drive Waterdown, ON L8B 0A3
2 Beds
3 Baths
1,316 SqFt
Key Details
Sold Price $805,000
Property Type Townhouse
Sub Type Row/Townhouse
Listing Status Sold
Purchase Type For Sale
Square Footage 1,316 sqft
Price per Sqft $611
MLS Listing ID 40406342
Sold Date 04/25/23
Style 3 Storey
Bedrooms 2
Full Baths 2
Half Baths 1
Abv Grd Liv Area 1,316
Originating Board Oakville
Annual Tax Amount $4,192
Property Description
Welcome To The Village Of Waterdown. This Stunning 2 Bedroom, 3 Bathroom W/ Primary Ensuite, Open Concept Living Freehold Townhome W/ 9Ft Ceilings, Upgraded Kitchen Features Such As Crown Moulding And Caserstone Quartz Countertops. The Upgraded Led Lighting Sheds A lot Of Light To The Home. Not To Mention Up To 3 Parking Spots Available And The Option Of Direct Access From Your Garage To Inside. Located In A Fantastic Friendly Neighbourhood. Close Schools, Parks, Trails, Stores And Much More! Short 5 Min Walk To Bus Line On Parkside Dr. & Short Drive To Aldershot Go Station, W/ Easy Access To Hwy 5 & 6. So Why Not Make This Waterdown Gem Your Next Home Sweet Home?
Location
Province ON
County Hamilton
Area 46 - Waterdown
Zoning R4
Direction Hamilton St & Parkside Dr.
Rooms
Basement None
Kitchen 1
Interior
Interior Features Central Vacuum, Auto Garage Door Remote(s)
Heating Forced Air, Natural Gas
Cooling Central Air
Fireplace No
Appliance Built-in Microwave, Dishwasher, Dryer, Refrigerator, Stove, Washer
Exterior
Parking Features Attached Garage, Garage Door Opener, Inside Entry
Garage Spaces 1.0
View Y/N true
Roof Type Asphalt Shing
Lot Frontage 20.0
Lot Depth 49.0
Garage Yes
Building
Lot Description Urban, Schools, View from Escarpment
Faces Hamilton St & Parkside Dr.
Sewer Sewer (Municipal)
Water Municipal
Architectural Style 3 Storey
Structure Type Brick, Vinyl Siding
New Construction No
Others
Senior Community false
Tax ID 175111606
Ownership Freehold/None
Read Less
Want to know what your home might be worth? Contact us for a FREE valuation!

Our team is ready to help you sell your home for the highest possible price ASAP
GET MORE INFORMATION





