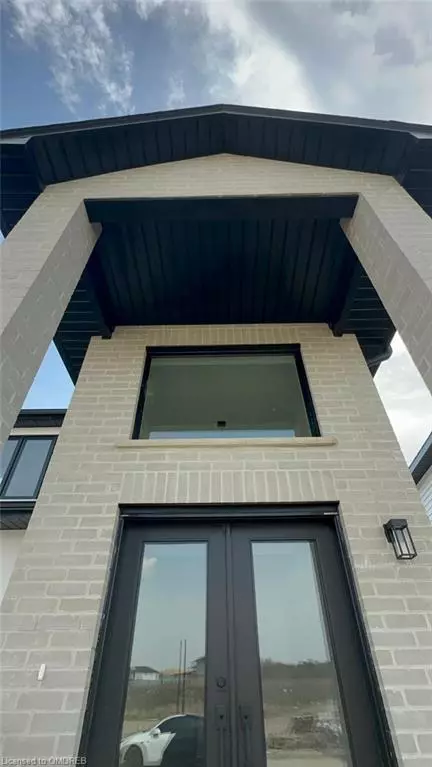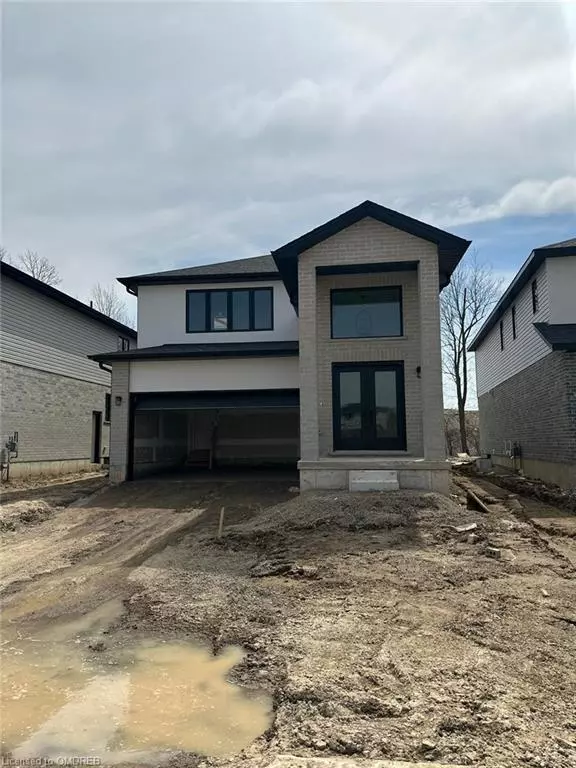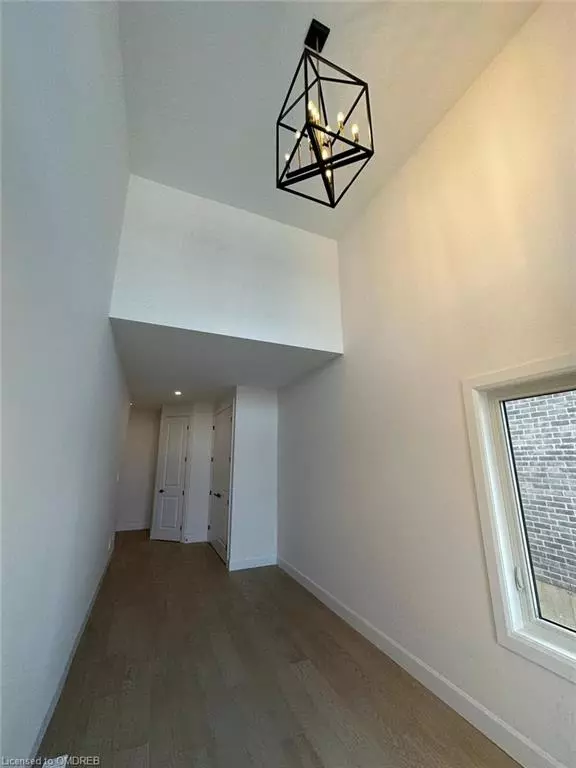$875,000
$899,800
2.8%For more information regarding the value of a property, please contact us for a free consultation.
3909 Big Leaf (Lot 113) Trail London, ON N6P 0A3
4 Beds
3 Baths
2,040 SqFt
Key Details
Sold Price $875,000
Property Type Single Family Home
Sub Type Single Family Residence
Listing Status Sold
Purchase Type For Sale
Square Footage 2,040 sqft
Price per Sqft $428
MLS Listing ID 40411646
Sold Date 05/07/23
Style Two Story
Bedrooms 4
Full Baths 2
Half Baths 1
Abv Grd Liv Area 2,040
Originating Board Oakville
Property Description
Welcome to this stunning brand new 4 bedroom, 3 bathroom home located in London, Ontario. This beautiful home boasts modern architecture and high-end finishes throughout.
As you enter the home, you'll be greeted by a spacious foyer that leads to an open concept living area. The living room features large windows that allow natural light to flow through the space, creating a bright and inviting atmosphere. The adjacent dining area is perfect for hosting dinner parties with family and friends.
The gourmet kitchen is a chef's dream, with a large island, and plenty of counter space. The kitchen also features ample cabinetry for storage and a pantry for additional convenience.
Upstairs, you'll find the primary bedroom, which features a walk-in closet and an ensuite bathroom with a walk-in shower. The two additional bedrooms on this floor are well-appointed and share a full bathroom.
The basement is unfinished, providing an opportunity for customization to fit your lifestyle needs.
Other features of this home include a double car garage, main floor laundry.
Located in a sought-after neighbourhood, this home is just minutes away from schools, parks, shopping, and entertainment options.
Don't miss out on the opportunity to make this beautiful home yours!
Location
Province ON
County Middlesex
Area South
Zoning R1-3
Direction HEAD NORTH ON COLONEL TALBOT ROAD, TURN RIGHT (EAST) ON ROYAL MAGNOLIA AVE, TURN RIGHT ON BIG LEAF TRAIL
Rooms
Basement Separate Entrance, Full, Unfinished
Kitchen 1
Interior
Interior Features In-law Capability
Heating Forced Air
Cooling Central Air
Fireplace No
Laundry Main Level
Exterior
Parking Features Attached Garage
Garage Spaces 2.0
Roof Type Asphalt Shing
Lot Frontage 40.0
Lot Depth 115.0
Garage Yes
Building
Lot Description Urban, Business Centre, Highway Access, Park, Place of Worship, Playground Nearby, Quiet Area, School Bus Route, Shopping Nearby
Faces HEAD NORTH ON COLONEL TALBOT ROAD, TURN RIGHT (EAST) ON ROYAL MAGNOLIA AVE, TURN RIGHT ON BIG LEAF TRAIL
Foundation Poured Concrete
Sewer Sewer (Municipal)
Water Municipal-Metered
Architectural Style Two Story
Structure Type Aluminum Siding, Brick, Vinyl Siding
New Construction No
Others
Senior Community false
Ownership Freehold/None
Read Less
Want to know what your home might be worth? Contact us for a FREE valuation!

Our team is ready to help you sell your home for the highest possible price ASAP
GET MORE INFORMATION





