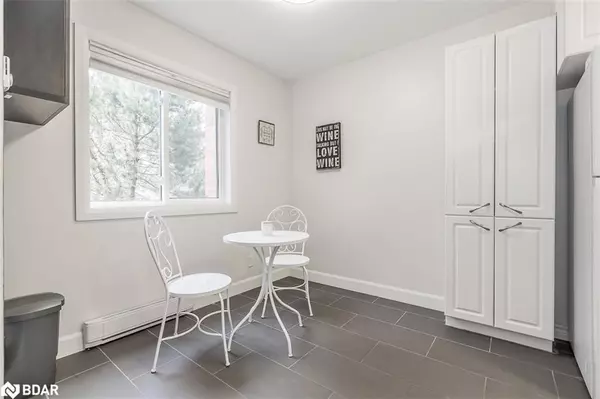$530,000
$539,900
1.8%For more information regarding the value of a property, please contact us for a free consultation.
142 Ecclestone Drive #15 Bracebridge, ON P1L 1G6
2 Beds
2 Baths
1,119 SqFt
Key Details
Sold Price $530,000
Property Type Townhouse
Sub Type Row/Townhouse
Listing Status Sold
Purchase Type For Sale
Square Footage 1,119 sqft
Price per Sqft $473
MLS Listing ID 40439076
Sold Date 06/28/23
Style Two Story
Bedrooms 2
Full Baths 1
Half Baths 1
HOA Fees $528/mo
HOA Y/N Yes
Abv Grd Liv Area 1,119
Originating Board Barrie
Annual Tax Amount $2,580
Property Description
EXPERIENCE TRANQUILITY ON THE MUSKOKA RIVER! Launch your kayak and enjoy a relaxing glide! This renovated space will give you all the free time to enjoy the walking trails, swimming, walks into town for a treat and enjoy viewing the night lit falls. This two bedroom, one and a half bath home offers an ideal sanctuary to call home. Pretty, bright white kitchen with an eat in area for your morning coffee, newer appliances and glass backsplash add to your enjoyment. Both bathrooms have been transformed with modern, tasteful fixtures and barn doors. Spacious dining area and living room with modern, hardwood floors and a walk out to a long balcony, gives you a great space to entertain! The Primary Suite has stunning new closet doors and some built in, room for his and hers! Ensuite four piece bath and a second bedroom with the same closet doors. Upper laundry for easy wash day! This is a perfect blend of nature's serenity and modern luxury, just waiting for you!
Location
Province ON
County Muskoka
Area Bracebridge
Zoning Residential
Direction 118 / Ecclestone / Shaw
Rooms
Basement None
Kitchen 1
Interior
Interior Features Ceiling Fan(s)
Heating Baseboard, Electric
Cooling None
Fireplace No
Appliance Water Heater Owned
Laundry Upper Level
Exterior
Utilities Available Cable Available, Electricity Connected, High Speed Internet Avail, Phone Available
Waterfront Description River/Stream
Roof Type Asphalt Shing
Porch Open
Garage No
Building
Lot Description Urban
Faces 118 / Ecclestone / Shaw
Sewer Sewer (Municipal)
Water Municipal
Architectural Style Two Story
Structure Type Brick
New Construction No
Others
HOA Fee Include Insurance,Common Elements,Parking
Senior Community false
Tax ID 488070015
Ownership Condominium
Read Less
Want to know what your home might be worth? Contact us for a FREE valuation!

Our team is ready to help you sell your home for the highest possible price ASAP
GET MORE INFORMATION





