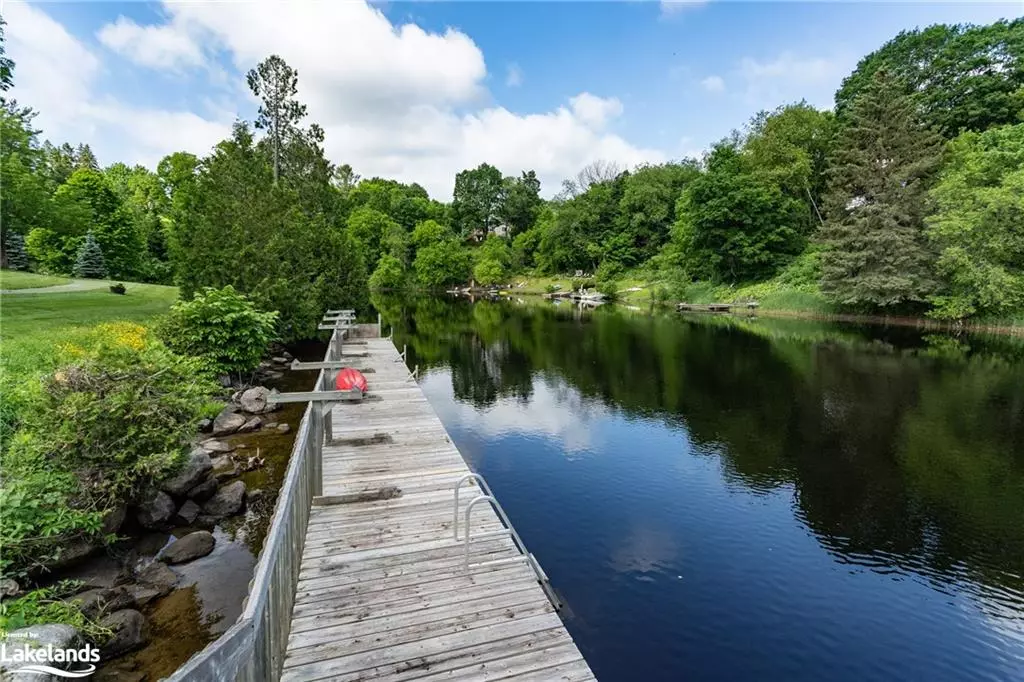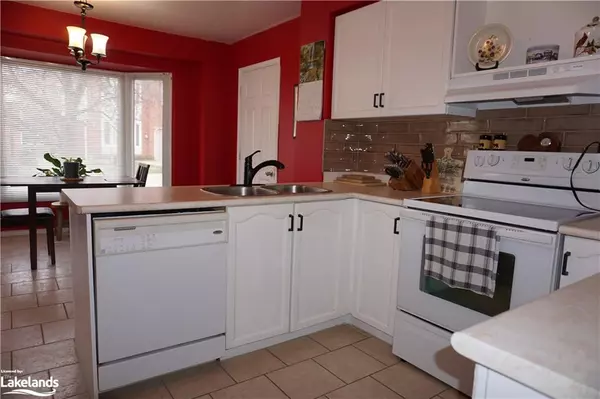$530,000
$549,000
3.5%For more information regarding the value of a property, please contact us for a free consultation.
50 Shoreline Drive Drive Bracebridge, ON P1L 1Z4
3 Beds
3 Baths
1,802 SqFt
Key Details
Sold Price $530,000
Property Type Townhouse
Sub Type Row/Townhouse
Listing Status Sold
Purchase Type For Sale
Square Footage 1,802 sqft
Price per Sqft $294
MLS Listing ID 40410321
Sold Date 06/28/23
Style Two Story
Bedrooms 3
Full Baths 2
Half Baths 1
HOA Fees $641/mo
HOA Y/N Yes
Abv Grd Liv Area 1,802
Originating Board The Lakelands
Year Built 1990
Annual Tax Amount $3,648
Property Description
Welcome to the Shores of Muskoka Estates - situated on the Muskoka River leading out to Lake Muskoka for "Big 3" boating! This development is everything you've been waiting for and waiting to live in! Bright and spacious end unit is immaculate with over 1800 sq. ft. of living space including 3 bedrooms and 2 1/2 baths. Entry to the 2 storey Foyer leads you to the Living/Dining area on one side and the large Kitchen with Eat-in area on the other. The Living room showcases a lovely gas fireplace and sliding doors to the expansive, private deck. The main floor is finished off with access to the attached Garage as well as the main floor Laundry Room, which accesses the crawlspace. The upper level features a huge Primary Suite with walk-in closet and 3 pc bath featuring a completely new professionally constructed shower. The two remaining bedrooms have ample space for visitors or family. The waterfront is part of the common elements with trails throughout this delightful community. All within walking distance to Bracebridge Falls, dining and shopping! Waterfront dockage available. Don't miss out on this rare opportunity!
Location
Province ON
County Muskoka
Area Bracebridge
Zoning R4
Direction Ecclestone Drive to Anglo Street, left onto Shoreline Drive to #50.
Rooms
Other Rooms None
Basement Crawl Space, Unfinished
Kitchen 1
Interior
Heating Forced Air, Natural Gas
Cooling Central Air
Fireplaces Type Living Room, Gas
Fireplace Yes
Window Features Window Coverings
Appliance Water Heater Owned, Dishwasher, Dryer, Hot Water Tank Owned, Range Hood, Refrigerator, Satellite Dish, Washer
Laundry Laundry Room, Main Level
Exterior
Exterior Feature Landscaped, Privacy, Year Round Living
Parking Features Attached Garage, Garage Door Opener
Garage Spaces 1.0
Pool Community, In Ground
Utilities Available At Lot Line-Gas, Electricity Connected, Garbage/Sanitary Collection, High Speed Internet Avail, Natural Gas Available, Recycling Pickup, Phone Connected, Underground Utilities
Waterfront Description River, River Access, River Front, Stairs to Waterfront, Waterfront - Road Between, Lake Privileges, River/Stream
Roof Type Asphalt Shing
Handicap Access None
Porch Deck
Garage Yes
Building
Lot Description Urban, Airport, Ample Parking, Arts Centre, Business Centre, Hospital, Landscaped, Place of Worship, Rec./Community Centre, Schools, Shopping Nearby
Faces Ecclestone Drive to Anglo Street, left onto Shoreline Drive to #50.
Foundation Concrete Perimeter, Poured Concrete
Sewer Sewer (Municipal)
Water Municipal-Metered
Architectural Style Two Story
Structure Type Brick, Vinyl Siding
New Construction No
Schools
Elementary Schools Bracebridge Public School
High Schools Bmlss
Others
HOA Fee Include Insurance,Building Maintenance
Senior Community true
Tax ID 488390066
Ownership Condominium
Read Less
Want to know what your home might be worth? Contact us for a FREE valuation!

Our team is ready to help you sell your home for the highest possible price ASAP
GET MORE INFORMATION





