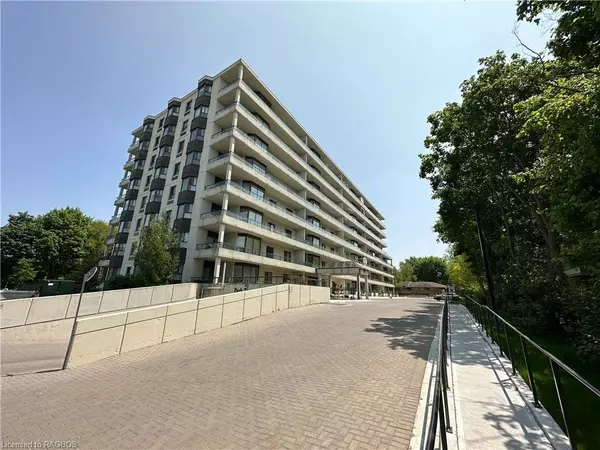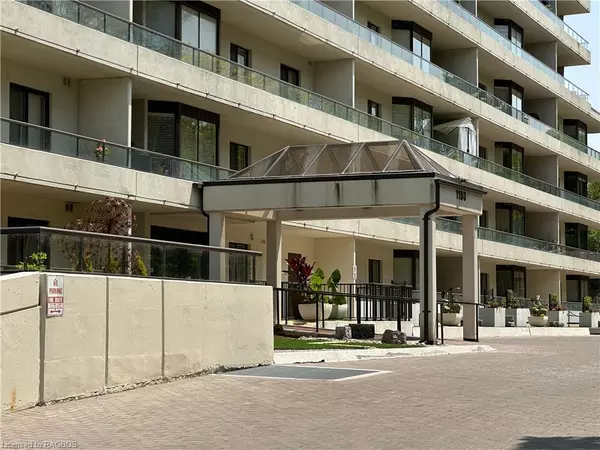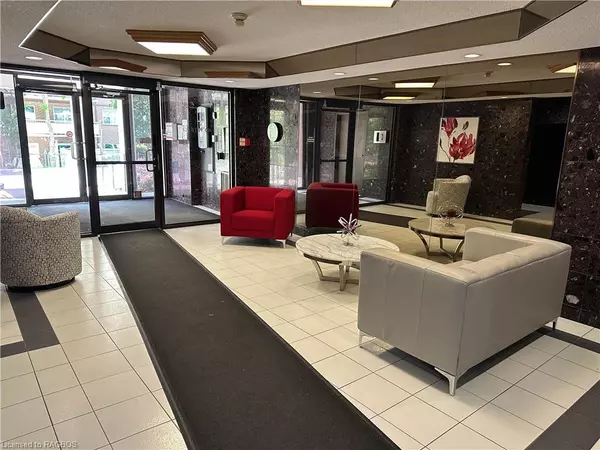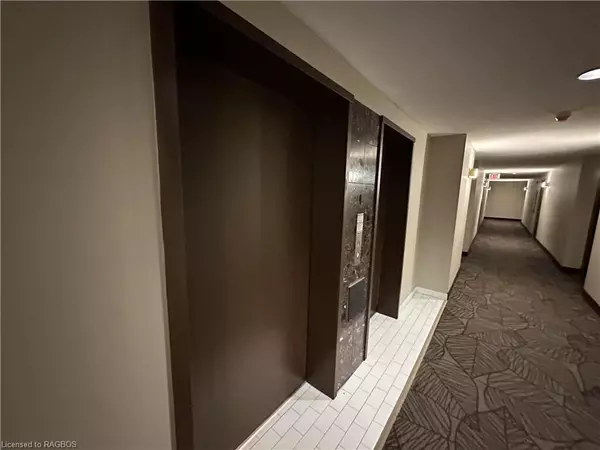$453,000
$459,900
1.5%For more information regarding the value of a property, please contact us for a free consultation.
1180 Commissioners Road W #504 London, ON N6K 4J2
2 Beds
2 Baths
1,280 SqFt
Key Details
Sold Price $453,000
Property Type Condo
Sub Type Condo/Apt Unit
Listing Status Sold
Purchase Type For Sale
Square Footage 1,280 sqft
Price per Sqft $353
MLS Listing ID 40426215
Sold Date 06/30/23
Style 1 Storey/Apt
Bedrooms 2
Full Baths 2
HOA Fees $577/mo
HOA Y/N Yes
Abv Grd Liv Area 1,280
Originating Board Grey Bruce Owen Sound
Year Built 1990
Annual Tax Amount $1,905
Property Description
Welcome to Park Terrace condos, in the heart of desirable Byron and right across from Springbank Park. This 2 bedroom, 2 bathroom condo features an updated eat-in kitchen with ceramic flooring, open living/dining room with picture window, sliding doors from dining room to a balcony which overlooks the church and park, primary bedroom with private 3 piece ensuite and sliding door to balcony, guest room and bathroom plus full appliance package. Balcony runs the full length of the unit, allowing for private seating and flower pot gardening. This no pet condominium is well-maintained and features an indoor salt water pool, sauna, underground secured parking, resident mail room, ample visitor parking, secured main entrance, welcoming foyer, outdoor putting green, shared patio. In the last 5 years, glass railings, roof and landscaping have been updated. Location is ideal-walk to shopping at Byron or cross the street to enjoy the 140 hectare park which is located along a stretch of the Thames River, with beautiful towering trees and over 30 kms of trails. Be sure to view the video tour for a virtual walk-through.
Location
Province ON
County Middlesex
Area South
Zoning R95, H24
Direction 1180 COMMISSIONERS RD W #504 LONDON, (Commissioners Rd W between Boler Road and Lynden Crescent)
Rooms
Kitchen 1
Interior
Heating Electric Forced Air
Cooling Central Air
Fireplace No
Window Features Window Coverings
Appliance Dishwasher, Dryer, Refrigerator, Stove, Washer
Laundry In-Suite
Exterior
Exterior Feature Balcony, Controlled Entry, Landscaped, Privacy, Year Round Living
Parking Features Built-In, Exclusive
Garage Spaces 1.0
Pool Community, Indoor, Salt Water
Utilities Available Cell Service, Electricity Connected, Recycling Pickup, Street Lights
Waterfront Description River/Stream
Roof Type Other
Handicap Access Accessible Elevator Installed, Fire Escape, Accessible Entrance, Multiple Entrances, Open Floor Plan
Porch Open
Garage Yes
Building
Lot Description Urban, Paved, Park, Place of Worship, Playground Nearby, Public Parking, Public Transit, Quiet Area, School Bus Route, Schools, Shopping Nearby, Trails
Faces 1180 COMMISSIONERS RD W #504 LONDON, (Commissioners Rd W between Boler Road and Lynden Crescent)
Sewer Sewer (Municipal)
Water Municipal
Architectural Style 1 Storey/Apt
Structure Type Cement Siding
New Construction No
Others
HOA Fee Include Insurance,Common Elements,Maintenance Grounds,Property Management Fees,Water
Senior Community false
Tax ID 088310039
Ownership Condominium
Read Less
Want to know what your home might be worth? Contact us for a FREE valuation!

Our team is ready to help you sell your home for the highest possible price ASAP
GET MORE INFORMATION





