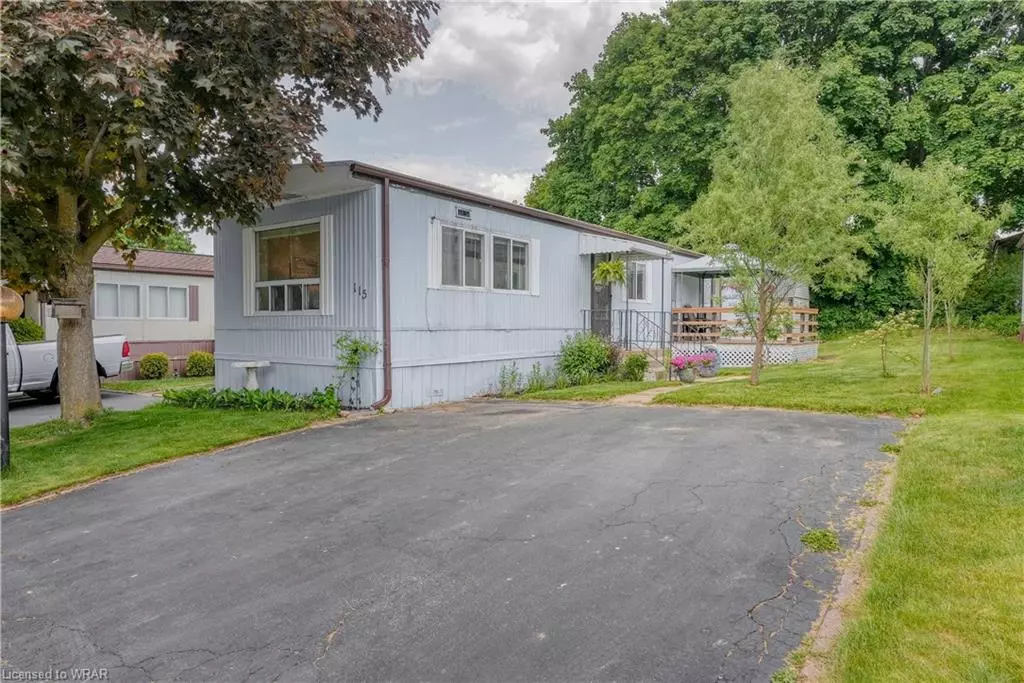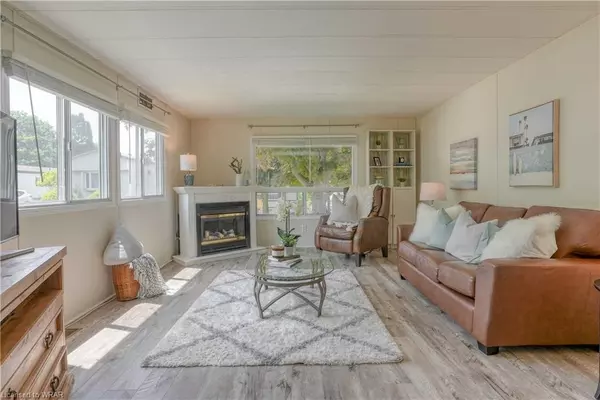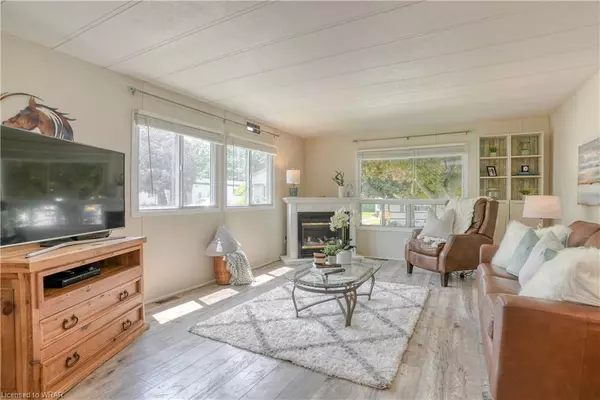$280,000
$289,900
3.4%For more information regarding the value of a property, please contact us for a free consultation.
115 Maple Crescent Flamborough, ON N0B 2J0
2 Beds
1 Bath
840 SqFt
Key Details
Sold Price $280,000
Property Type Single Family Home
Sub Type Modular Home
Listing Status Sold
Purchase Type For Sale
Square Footage 840 sqft
Price per Sqft $333
MLS Listing ID 40426227
Sold Date 06/29/23
Style Bungalow
Bedrooms 2
Full Baths 1
Abv Grd Liv Area 840
Originating Board Waterloo Region
Year Built 1986
Property Description
A warm welcome awaits you in Beverly Hills Estates! This well maintained, year round, all ages community is only 20 min to Cambridge, Milton and Waterdown. This charming, move in ready home is carpet free and open concept featuring a bright living room with loads of windows and a cozy fireplace for the cooler months. The kitchen has an abundance of cupboards including a large pantry with 3 roll out shelves and spacious kitchen with centre island perfect for entertaining. The home also features 2 good sized bedrooms and spacious bathroom with laundry facilities. You will enjoy your morning coffee on the lovely side deck and enjoy planting your garden in the ready to go garden plot. The oversized shed (new roof and new floor) is perfect for storing your gardening tools and extra storage. This home has had many updates in 2017 including bathroom (excluding tub), kitchen, and new flooring throughout. New roof membrane in 2021. This home is move in ready and located on a quiet street. Monthly land lease fees are $680.90 which include property taxes.
Location
Province ON
County Hamilton
Area 43 - Flamborough
Zoning Res
Direction 1294 8th Conc w
Rooms
Basement None
Kitchen 1
Interior
Interior Features Ceiling Fan(s)
Heating Electric, Forced Air
Cooling Central Air
Fireplaces Number 1
Fireplaces Type Electric
Fireplace Yes
Window Features Window Coverings
Appliance Water Heater Owned, Built-in Microwave, Dishwasher, Dryer, Refrigerator, Stove, Washer
Laundry In-Suite
Exterior
Parking Features Asphalt
Pool None
Roof Type Asphalt Shing
Garage No
Building
Lot Description Rural, Rectangular, Greenbelt, Rec./Community Centre, School Bus Route
Faces 1294 8th Conc w
Foundation Slab
Sewer Sewer (Municipal)
Water Municipal
Architectural Style Bungalow
Structure Type Aluminum Siding
New Construction No
Others
Senior Community false
Ownership Lsehld/Lsd Lnd
Read Less
Want to know what your home might be worth? Contact us for a FREE valuation!

Our team is ready to help you sell your home for the highest possible price ASAP
GET MORE INFORMATION





