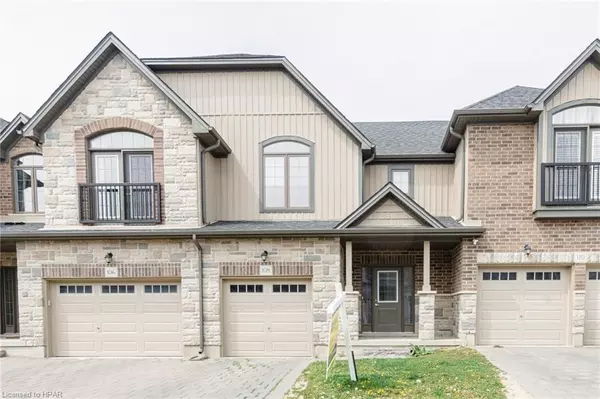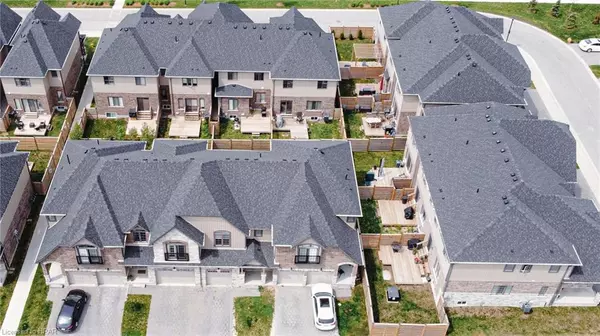$630,000
$655,950
4.0%For more information regarding the value of a property, please contact us for a free consultation.
2040 Shore Road #108 London, ON N6K 0G3
3 Beds
3 Baths
1,537 SqFt
Key Details
Sold Price $630,000
Property Type Townhouse
Sub Type Row/Townhouse
Listing Status Sold
Purchase Type For Sale
Square Footage 1,537 sqft
Price per Sqft $409
MLS Listing ID 40434027
Sold Date 07/04/23
Style Two Story
Bedrooms 3
Full Baths 2
Half Baths 1
HOA Fees $95/mo
HOA Y/N Yes
Abv Grd Liv Area 1,537
Originating Board Huron Perth
Annual Tax Amount $3,641
Property Description
Stunning executive town villa located in desirable "Amour in Riverbend" with the park, green space & trails nearby! Featuring: Open concept 3 Bedrooms, Freshly painted, popular "Elise" model features a single car garage, a front covered porched, a private fully fenced backyard for pet lovers & good sized deck ideal for summer bbq. Benefits include: Modern open concept design layout w/ 9 ft ceiling on main level, 2 pendant lights above island, laminate wood floors, a beautiful kitchen with extra cabinets, granite counters in kitchen & ensuite bath,, breakfast island & stainless steel appliances. Inviting great room . Goodsize primary bedroom with walk-in closet & ensuite bath. Unfinished lower level has a rough in 3 pcs rough-in for bath. Oak railings, Pressure treated deck 12' by 12'. Include Whirlpool S/S 6 appliances. Central Air conditioner, Its a Vacant Land Condo. You OWN your land, with condo maintenance fees of just $95/mth. This is a fantastic neighbourhood with parks, playgrounds, shopping, walking distance to schools, trails & all amenities close by! Call today before its gone.
Location
Province ON
County Middlesex
Area South
Zoning R6-5
Direction westdel bourne to shore road past oxford st w
Rooms
Basement Full, Unfinished
Kitchen 1
Interior
Heating Fireplace-Gas
Cooling Central Air
Fireplace Yes
Appliance Water Heater, Dishwasher, Refrigerator, Stove, Washer
Exterior
Parking Features Attached Garage
Garage Spaces 1.0
Roof Type Asphalt Shing
Lot Frontage 23.0
Lot Depth 88.0
Garage Yes
Building
Lot Description Urban, Business Centre, Dog Park, Greenbelt, Public Transit, Quiet Area, School Bus Route, Schools
Faces westdel bourne to shore road past oxford st w
Sewer Sewer (Municipal)
Water Municipal
Architectural Style Two Story
Structure Type Brick, Vinyl Siding
New Construction No
Others
HOA Fee Include Association Fee,Common Elements,Maintenance Grounds,Property Management Fees
Senior Community false
Tax ID 094440073
Ownership Freehold/None
Read Less
Want to know what your home might be worth? Contact us for a FREE valuation!

Our team is ready to help you sell your home for the highest possible price ASAP
GET MORE INFORMATION





