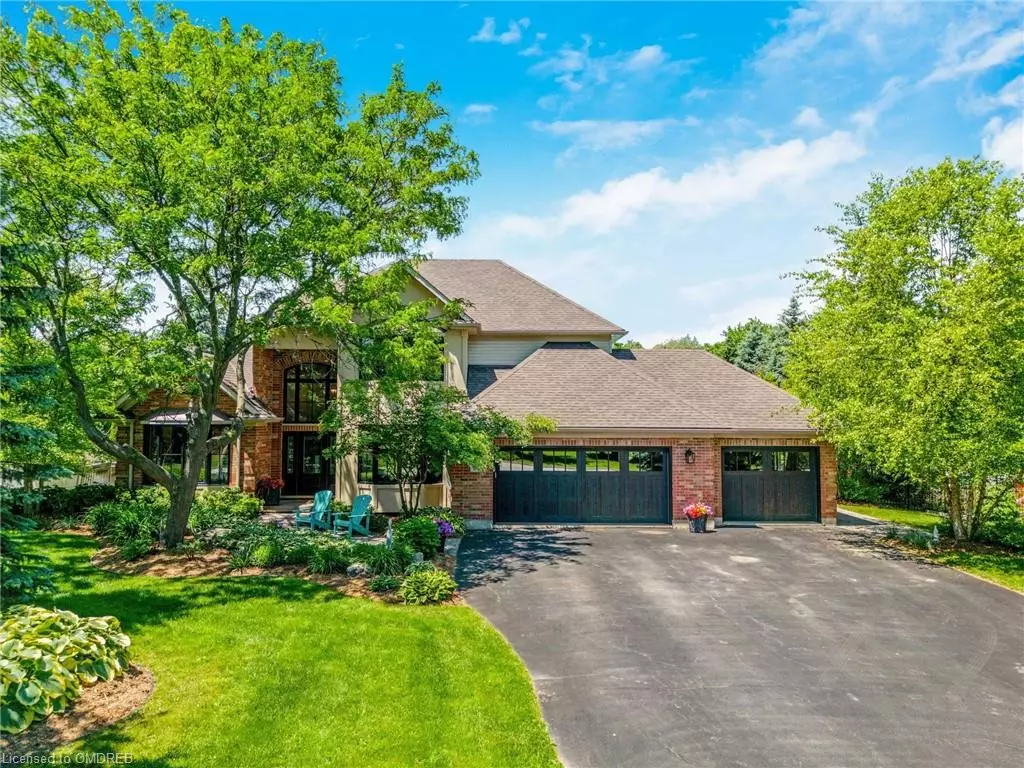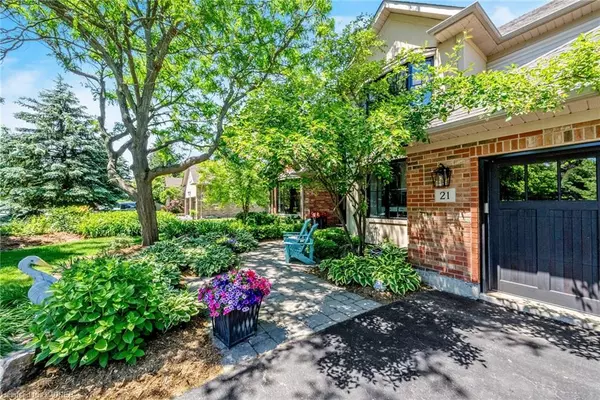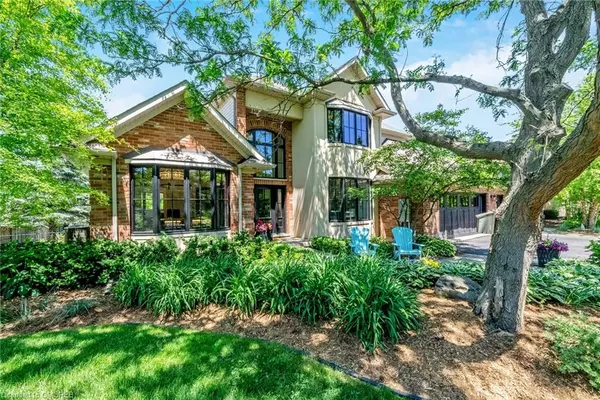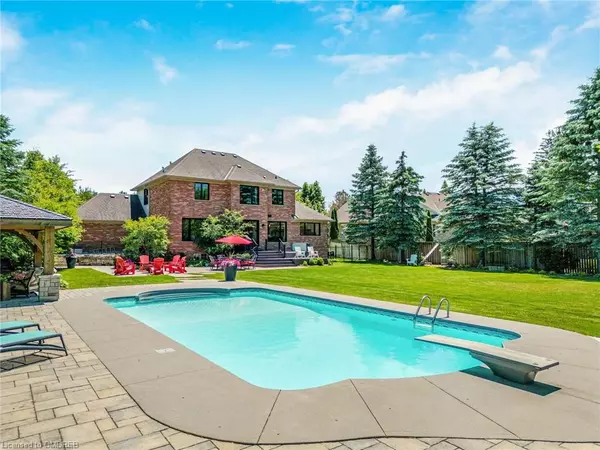$2,643,000
$2,750,000
3.9%For more information regarding the value of a property, please contact us for a free consultation.
21 Blueheron Lane Carlisle, ON L0R 1H1
5 Beds
4 Baths
2,909 SqFt
Key Details
Sold Price $2,643,000
Property Type Single Family Home
Sub Type Single Family Residence
Listing Status Sold
Purchase Type For Sale
Square Footage 2,909 sqft
Price per Sqft $908
MLS Listing ID 40437564
Sold Date 07/05/23
Style Two Story
Bedrooms 5
Full Baths 3
Half Baths 1
Abv Grd Liv Area 4,135
Originating Board Oakville
Year Built 1998
Annual Tax Amount $11,520
Property Description
Welcome to this stunning, fully renovated home nestled on 1.4 acres of pristine land, backing onto the serene Bronte Creek. With high-end finishes throughout, this property embodies luxury & elegance. The heart of this home is a chef's dream kitchen, equipped with a 48" Wolf Range, Subzero Fridge, built-in dishwasher, & quartz countertops. Add'l features include a server & convenient walk-in pantry, providing ample storage space. The kitchen seamlessly flows into the family room, creating a perfect space for entertaining or enjoying family time. Oversized windows bathe the main floor in natural light, offering breathtaking views of the expansive backyard. The main level also boasts a well-appointed laundry room and a private office, both featuring custom cabinetry for added functionality. On the second floor, you will find four spacious bedrooms. The primary bedroom overlooks the picturesque backyard & features a luxurious 5-piece ensuite w/ marble floors, custom vanity, large glass shower & a generous walk-in closet. The lower level of this home offers even more living space & entertainment options. It includes an add'l bedroom, convenient 3-piece bath, gym area, & large recreational room, perfect for hosting gatherings or enjoying leisure activities. Step outside into your own private oasis - the dream backyard. A saltwater pool, hot tub, and 18'x18' pavilion w/ wood-burning fireplace create an idyllic setting for outdoor living and entertaining. Whether you're looking to relax poolside or gather around the fireplace with friends and family, this backyard has it all. Beyond the boundaries of this remarkable property, you'll have access to an array of amenities. Enjoy nearby golf courses, scenic cycling routes, a private tennis club, a local ski hill, indoor/outdoor skating rinks & Conservation Areas. Don't miss this opportunity to own a truly exceptional home!
Location
Province ON
County Hamilton
Area 43 - Flamborough
Zoning S1
Direction Centre Rd-Blueheron Lane
Rooms
Other Rooms Storage, Other
Basement Walk-Out Access, Full, Finished
Kitchen 1
Interior
Interior Features High Speed Internet, Auto Garage Door Remote(s), Built-In Appliances
Heating Forced Air, Natural Gas
Cooling Central Air
Fireplaces Number 1
Fireplaces Type Gas
Fireplace Yes
Window Features Window Coverings
Appliance Bar Fridge, Water Heater Owned, Water Softener, Built-in Microwave, Dishwasher, Dryer, Gas Oven/Range, Hot Water Tank Owned, Range Hood, Refrigerator, Satellite Dish, Washer, Wine Cooler
Laundry Main Level
Exterior
Exterior Feature Backs on Greenbelt, Landscape Lighting, Landscaped, Lawn Sprinkler System, Lighting
Parking Features Attached Garage, Garage Door Opener, Asphalt, Inside Entry
Garage Spaces 2.5
Fence Full
Pool In Ground, Salt Water
Utilities Available Cable Connected, Cell Service, Electricity Connected, Fibre Optics, Garbage/Sanitary Collection, Natural Gas Connected, Recycling Pickup, Street Lights, Phone Connected
Waterfront Description River/Stream
Roof Type Asphalt Shing
Porch Deck, Patio
Lot Frontage 108.46
Lot Depth 464.36
Garage Yes
Building
Lot Description Rural, Irregular Lot, Near Golf Course, Greenbelt, Landscaped, Open Spaces, Park, Playground Nearby, Quiet Area, School Bus Route, Schools
Faces Centre Rd-Blueheron Lane
Foundation Concrete Perimeter
Sewer Septic Tank
Water Municipal-Metered
Architectural Style Two Story
Structure Type Brick, Stucco
New Construction No
Schools
Elementary Schools Balaclava Ps, Our Lady Of Mnt Carmel
High Schools Waterdown Dhs, St. Mary'S
Others
Senior Community false
Tax ID 175190066
Ownership Freehold/None
Read Less
Want to know what your home might be worth? Contact us for a FREE valuation!

Our team is ready to help you sell your home for the highest possible price ASAP
GET MORE INFORMATION





