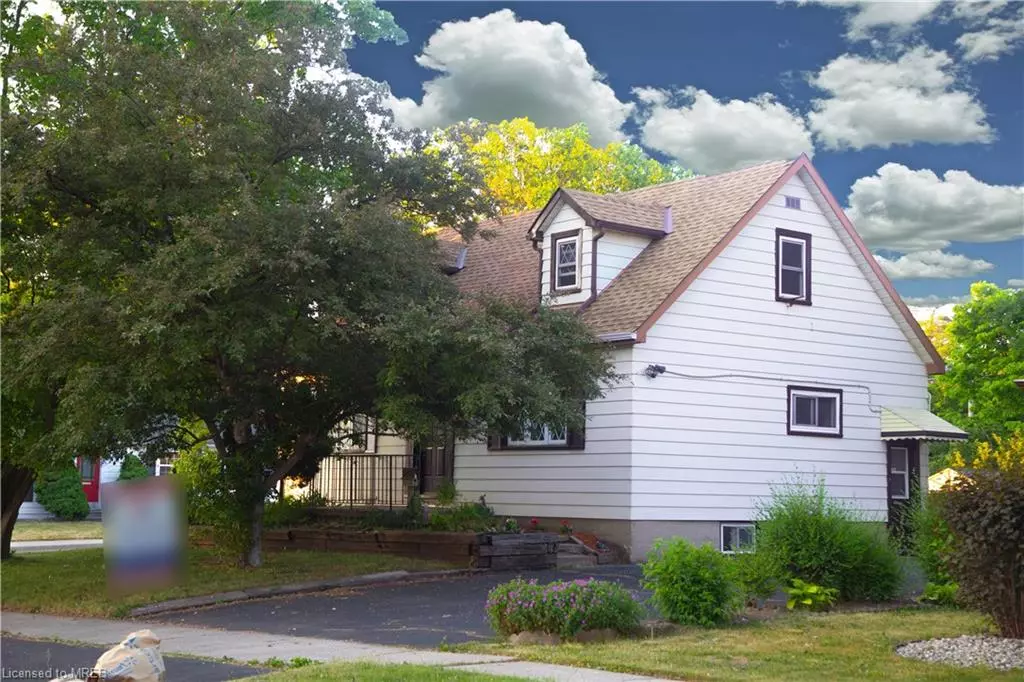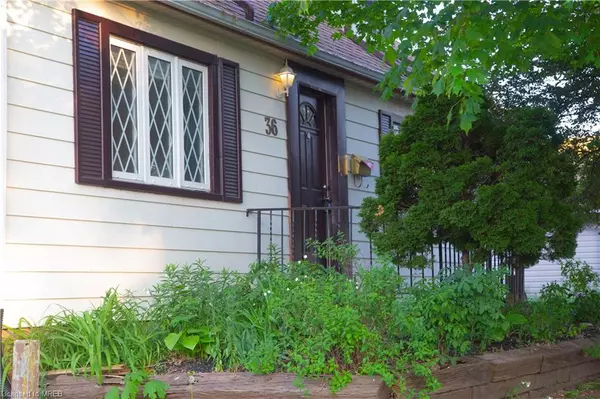$605,000
$599,999
0.8%For more information regarding the value of a property, please contact us for a free consultation.
36 Lyman Street London, ON N5Y 1M4
4 Beds
4 Baths
1,232 SqFt
Key Details
Sold Price $605,000
Property Type Single Family Home
Sub Type Single Family Residence
Listing Status Sold
Purchase Type For Sale
Square Footage 1,232 sqft
Price per Sqft $491
MLS Listing ID 40432533
Sold Date 07/05/23
Style 1.5 Storey
Bedrooms 4
Full Baths 1
Half Baths 3
Abv Grd Liv Area 1,232
Originating Board Mississauga
Year Built 1946
Annual Tax Amount $2,534
Property Description
Welcome Investors & First Time Buyers! A rare opportunity awaits in a quiet community close to Fanshawe College, Offering 5 bedrooms and 3 washrooms. This home features separate entrance ,kitchen and washrooms for basement unit. , Property has long driveway with parking for 6 vehicles. Great rear yard 60x126. Located in an exceptional neighborhood with close proximity to schools, shopping and park areas. This home is a must see. It's in move-in ready condition.
Location
Province ON
County Middlesex
Area East
Zoning R1-6
Direction North from Oxford St. E. to the corner of Krupp.
Rooms
Other Rooms Storage
Basement Full, Finished
Kitchen 2
Interior
Interior Features None
Heating Natural Gas
Cooling Central Air
Fireplace No
Appliance Dishwasher, Dryer, Microwave, Refrigerator, Stove, Washer
Laundry In Basement
Exterior
Exterior Feature Storage Buildings
Parking Features Asphalt
Roof Type Asphalt Shing
Street Surface Paved
Porch Deck
Lot Frontage 60.0
Lot Depth 126.0
Garage No
Building
Lot Description Urban, Landscaped, Public Transit, Schools, Shopping Nearby
Faces North from Oxford St. E. to the corner of Krupp.
Foundation Poured Concrete
Sewer Sanitary
Water Municipal-Metered
Architectural Style 1.5 Storey
Structure Type Aluminum Siding
New Construction No
Schools
High Schools Montcalm
Others
Senior Community false
Tax ID 080980251
Ownership Freehold/None
Read Less
Want to know what your home might be worth? Contact us for a FREE valuation!

Our team is ready to help you sell your home for the highest possible price ASAP
GET MORE INFORMATION





