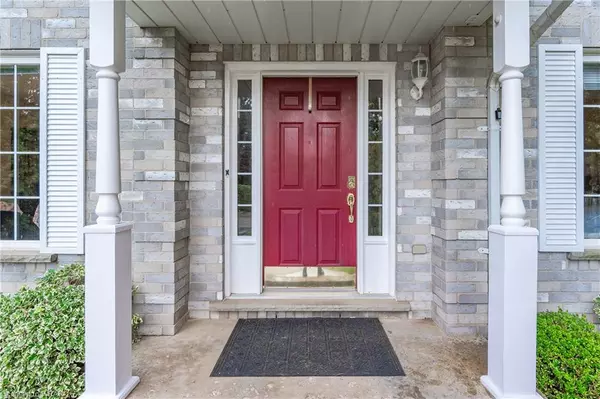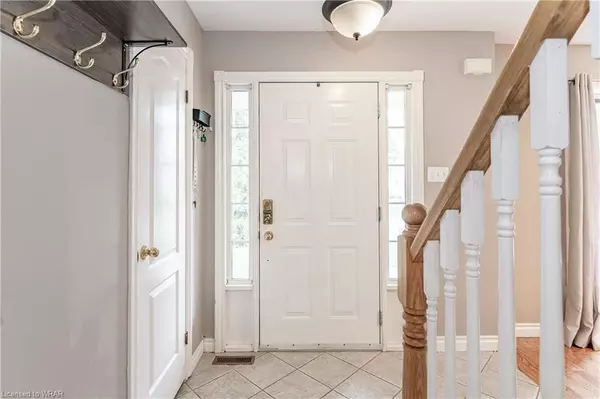$1,160,000
$1,189,000
2.4%For more information regarding the value of a property, please contact us for a free consultation.
8 Summit Drive Waterdown, ON L0R 2H1
5 Beds
4 Baths
1,820 SqFt
Key Details
Sold Price $1,160,000
Property Type Single Family Home
Sub Type Single Family Residence
Listing Status Sold
Purchase Type For Sale
Square Footage 1,820 sqft
Price per Sqft $637
MLS Listing ID 40446740
Sold Date 07/10/23
Style Two Story
Bedrooms 5
Full Baths 3
Half Baths 1
Abv Grd Liv Area 1,820
Originating Board Waterloo Region
Annual Tax Amount $6,662
Property Description
This fantastic 4+1 bedroom home is nestled in a quiet family friendly area in Waterdown. This 2 Story home has a lot to offer it's next owners and the location is so ideal for those looking to be near larger cities but still living in the country atmosphere. With a long double driveway, garage and inside entry from the garage to the basement, this home is ideal for either and in-law set up or additional income potential.
This home has only had 2 owners in the past and you can be it's next! Custom built In 1996 by Van Veen Construction in this quiet Family Neighbourhood. Located on this established Tree-Lined Street just minutes away from everything you need including shopping, great restaurants & Parks. It's also just a short drive to major highway access & Aldershot Go Station. Pride of ownership is evident inside and out!
The basement has been recently partially finished with a new office space, recreation room and additional bedroom with a walk up enterance/exit through the garage. There is also a new hot tub that has been installed in 2021. The outdoor back yard is truly a relaxational space that you will enjoy.
This property is open to Offers Anytime
Location
Province ON
County Hamilton
Area 46 - Waterdown
Zoning Urban
Direction Take Center to Northlawn to Summit
Rooms
Basement Partial, Partially Finished, Sump Pump
Kitchen 1
Interior
Heating Forced Air
Cooling Central Air
Fireplace No
Appliance Water Heater, Dishwasher, Dryer, Washer
Laundry In Basement
Exterior
Parking Features Attached Garage
Garage Spaces 1.0
Roof Type Asphalt Shing
Lot Frontage 60.0
Lot Depth 103.0
Garage Yes
Building
Lot Description Urban, Major Highway, Park, Place of Worship, Quiet Area, Schools, Shopping Nearby
Faces Take Center to Northlawn to Summit
Foundation Poured Concrete
Sewer Sewer (Municipal)
Water Municipal-Metered
Architectural Style Two Story
Structure Type Brick, Vinyl Siding
New Construction No
Others
Senior Community false
Tax ID 175140161
Ownership Freehold/None
Read Less
Want to know what your home might be worth? Contact us for a FREE valuation!

Our team is ready to help you sell your home for the highest possible price ASAP
GET MORE INFORMATION





