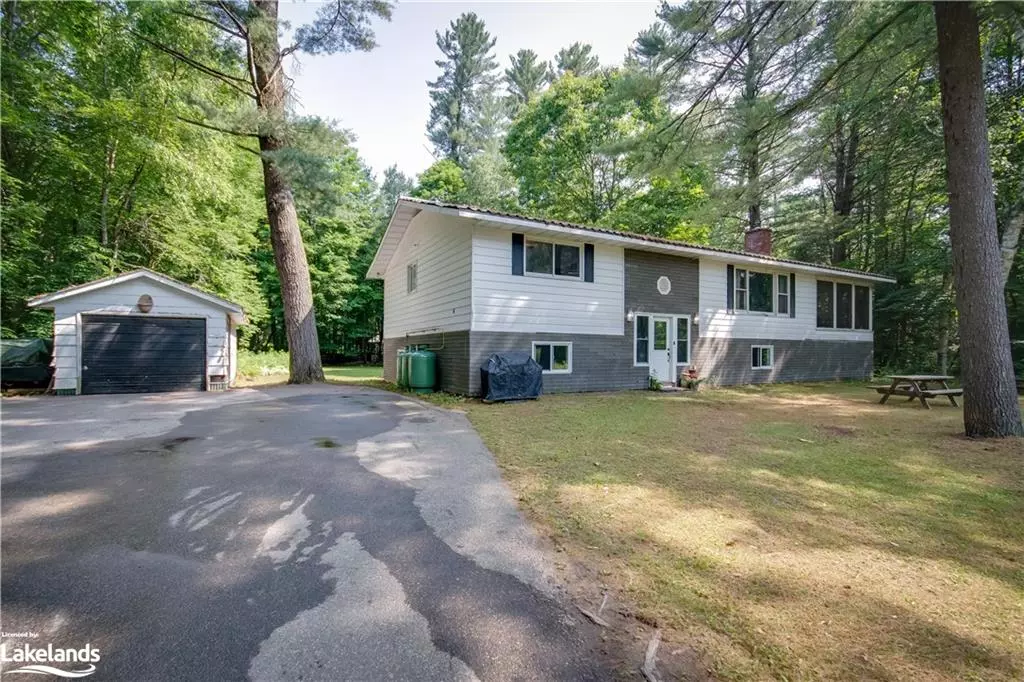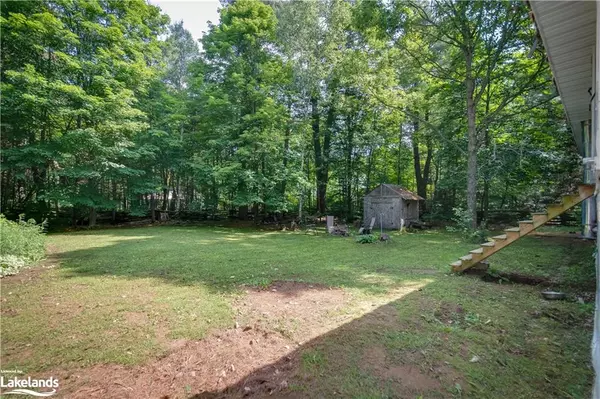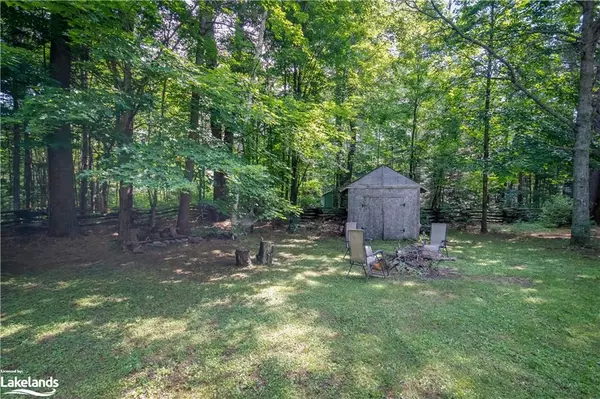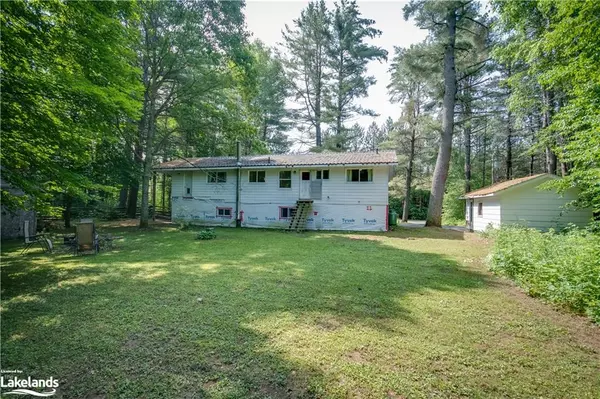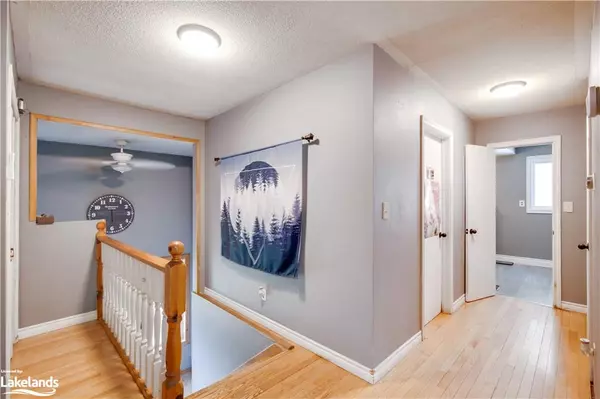$587,500
$599,900
2.1%For more information regarding the value of a property, please contact us for a free consultation.
1203 Vankoughnet Road Bracebridge, ON P1L 1X1
4 Beds
2 Baths
1,660 SqFt
Key Details
Sold Price $587,500
Property Type Single Family Home
Sub Type Single Family Residence
Listing Status Sold
Purchase Type For Sale
Square Footage 1,660 sqft
Price per Sqft $353
MLS Listing ID 40446772
Sold Date 07/10/23
Style Bungalow Raised
Bedrooms 4
Full Baths 2
Abv Grd Liv Area 1,660
Originating Board The Lakelands
Year Built 1971
Annual Tax Amount $2,295
Lot Size 0.690 Acres
Acres 0.69
Property Description
Large family home in the heart of Vankoughnet with tons of potential! This 1660sqft raised bungalow has a full walkout basement, 3+1 bedrooms, 2 full bathrooms and a detached single garage. Excellent in-law suite potential with 8' ceilings, separate walk-up, bedroom and bathroom already in place in basement. 30 year septic re-inspection completed, pumped and passed with flying colours. New UV system, pressure tank and pump 2023, new rental furnace 2022 through Reliance. Metal roof, 200amp panel, hardwood floors, wood fireplace insert in living room, some new paint, trim and flooring throughout. Level landscaped lot walking distance to the park, black river, and trails. Approximately 20 minutes to Bracebridge for all town amenities on well maintained year round roads. High speed bell internet. Great home for large or multi-generational families, spacious and ready for you to make your mark on it!
Location
Province ON
County Muskoka
Area Bracebridge
Zoning RR
Direction Highway 118E to Vankoughnet Rd to SOP
Rooms
Other Rooms Shed(s)
Basement Development Potential, Walk-Up Access, Full, Partially Finished
Kitchen 1
Interior
Interior Features High Speed Internet, Ceiling Fan(s), In-law Capability, Water Treatment
Heating Fireplace-Wood, Forced Air-Propane
Cooling None
Fireplaces Number 1
Fireplaces Type Living Room, Wood Burning
Fireplace Yes
Window Features Window Coverings
Appliance Water Heater, Dryer, Refrigerator, Satellite Dish, Stove, Washer
Laundry Laundry Room, Main Level
Exterior
Exterior Feature Landscaped, Privacy, Year Round Living
Parking Features Detached Garage, Asphalt
Garage Spaces 1.0
Pool None
Utilities Available Cell Service, Electricity Connected, Garbage/Sanitary Collection, Recycling Pickup, Phone Connected
Waterfront Description South, River/Stream
View Y/N true
View Trees/Woods
Roof Type Metal
Street Surface Paved
Lot Frontage 180.0
Lot Depth 167.8
Garage Yes
Building
Lot Description Rural, Square, Highway Access, Landscaped, Place of Worship, Playground Nearby, Public Parking, Quiet Area, Rec./Community Centre, School Bus Route, Trails
Faces Highway 118E to Vankoughnet Rd to SOP
Foundation Concrete Block
Sewer Septic Tank
Water Dug Well
Architectural Style Bungalow Raised
Structure Type Brick Veneer, Metal/Steel Siding, Other
New Construction No
Others
Senior Community false
Tax ID 480560503
Ownership Freehold/None
Read Less
Want to know what your home might be worth? Contact us for a FREE valuation!

Our team is ready to help you sell your home for the highest possible price ASAP
GET MORE INFORMATION

