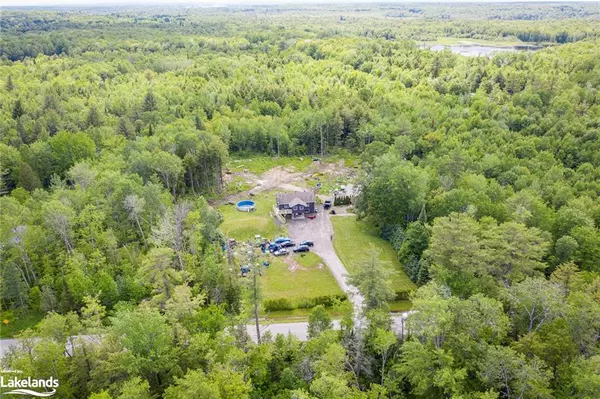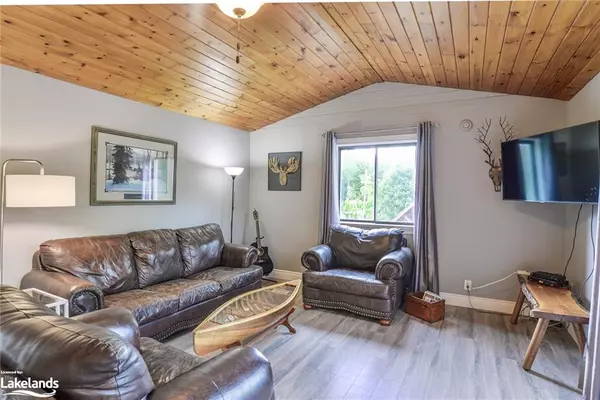$782,000
$799,000
2.1%For more information regarding the value of a property, please contact us for a free consultation.
3914 Cambrian Road Washago, ON L0K 2B0
3 Beds
2 Baths
1,992 SqFt
Key Details
Sold Price $782,000
Property Type Single Family Home
Sub Type Single Family Residence
Listing Status Sold
Purchase Type For Sale
Square Footage 1,992 sqft
Price per Sqft $392
MLS Listing ID 40438546
Sold Date 07/10/23
Style Two Story
Bedrooms 3
Full Baths 1
Half Baths 1
Abv Grd Liv Area 1,992
Originating Board The Lakelands
Annual Tax Amount $1,356
Property Description
An ideal location for nature enthusiasts, in a peaceful, neighbourhood. This home sits on 26 acres, of mixed forest, and cleared yard.
Privacy is provided by the well established cedar hedge. Lots of room to garden, recreate, or create your own small farm. A part of the acreage is under a Forest Management Plan, which would have to be reapplied for, if new owners wished to. The main level of the home is flooded with light, with lots windows and an open concept. The two bedrooms are quite spacious, with ample closet space, and the sliding "barn" door in the master, saves floor space. The kitchen is quite new as is the flooring, all of the main floor was entirely redone when these owners purchased it. The lower level is partially finished with a new 2pc bath, and bedroom. There is a workshop space and further possibility for a 4th bedroom, as well as the mechanicals area and further storage. Outdoors there is the Bunkie, as well as the chicken coup, keeping chickens could be something to consider. The large main floor deck, provides an ideal spot to catch the breezes. For the young family, the school bus travels right by this home. Come, take a look.
Location
Province ON
County Simcoe County
Area Severn
Zoning Rural Residential
Direction Hwy11 North to Canal Road, to Cambrian Road
Rooms
Other Rooms Shed(s), Other
Basement None
Kitchen 1
Interior
Interior Features High Speed Internet, Built-In Appliances, Separate Heating Controls, Water Treatment, Work Bench
Heating Forced Air-Propane
Cooling Central Air
Fireplace No
Appliance Dishwasher, Dryer, Hot Water Tank Owned, Microwave, Range Hood, Refrigerator, Stove, Washer
Laundry Lower Level
Exterior
Pool Outdoor Pool
Utilities Available Cell Service, Electricity Connected, Garbage/Sanitary Collection, Recycling Pickup, Propane
Waterfront Description Lake/Pond
View Y/N true
View Forest
Roof Type Asphalt Shing
Street Surface Paved
Garage No
Building
Lot Description Rural, Rectangular, Ample Parking, Arts Centre, Beach, Business Centre, Forest Management, Near Golf Course, Highway Access, Hospital, Open Spaces, Park, Place of Worship, Playground Nearby, Quiet Area, Rec./Community Centre, School Bus Route, Schools, Shopping Nearby, Trails
Faces Hwy11 North to Canal Road, to Cambrian Road
Foundation Block, Slab, Wood Frame
Sewer Septic Tank
Water Drilled Well
Architectural Style Two Story
Structure Type Board & Batten Siding
New Construction No
Others
Senior Community false
Tax ID 586030209
Ownership Freehold/None
Read Less
Want to know what your home might be worth? Contact us for a FREE valuation!

Our team is ready to help you sell your home for the highest possible price ASAP
GET MORE INFORMATION





