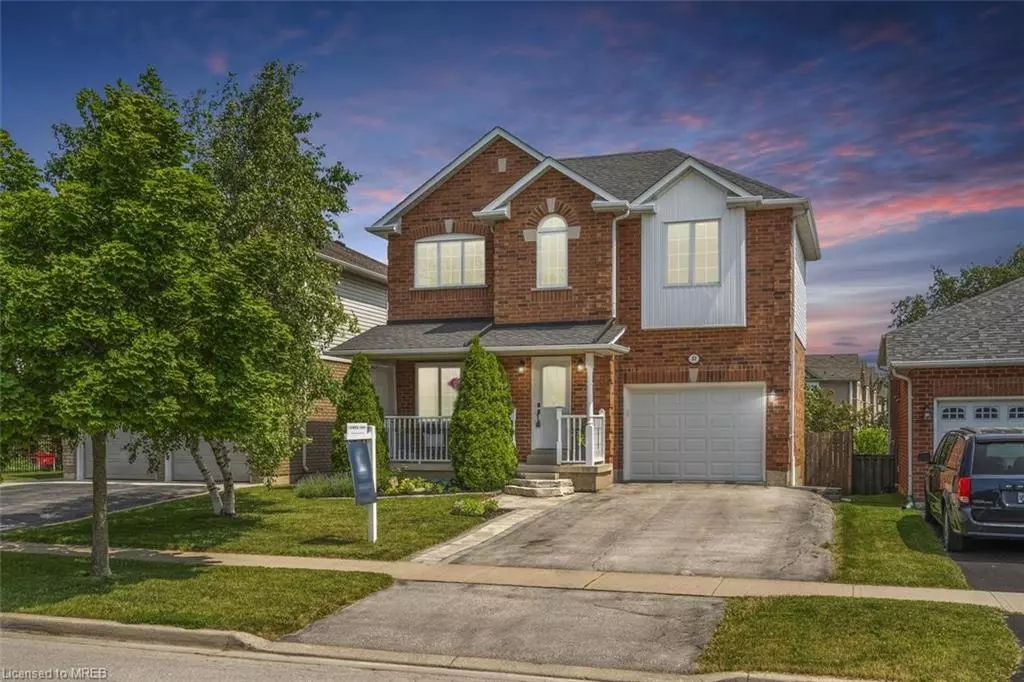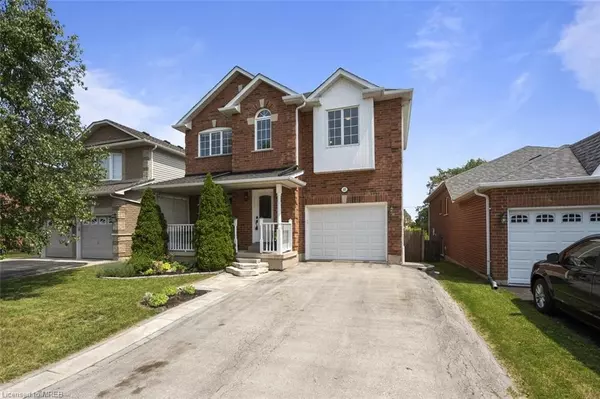$972,500
$980,000
0.8%For more information regarding the value of a property, please contact us for a free consultation.
32 Pentland Road Waterdown, ON L0R 2H5
3 Beds
2 Baths
1,334 SqFt
Key Details
Sold Price $972,500
Property Type Single Family Home
Sub Type Single Family Residence
Listing Status Sold
Purchase Type For Sale
Square Footage 1,334 sqft
Price per Sqft $729
MLS Listing ID 40442736
Sold Date 07/13/23
Style Two Story
Bedrooms 3
Full Baths 1
Half Baths 1
Abv Grd Liv Area 1,811
Originating Board Mississauga
Annual Tax Amount $5,258
Property Description
Come and discover this turnkey 3 bed detached home in Waterdown. Just 20mins from Hamilton Airport/Burlington/Hamilton, 5mins from GO station and under an hour to Toronto and Niagara Falls, this property offers convenient access to major destinations. Surrounded by picturesque trail systems, parks, waterfalls and golf courses, it's an outdoor enthusiast's paradise. Step inside to find beautifully renovated spaces, with 1,811 sq ft of total finished living space, boasting new floors and bathrooms that seamlessly blend modern upgrades with timeless charm. The living room, enhanced by the warm glow of a fireplace, creates an inviting atmosphere for gatherings or peaceful nights curled up with a book. Attention to detail is evident throughout, creating an inviting and sophisticated living space. The large backyard is a private retreat, featuring a serene garden and ample green space. Whether hosting gatherings or enjoying outdoor activities, the backyard oasis provides the perfect setting. Also located in one of the best school districts in town. (Hamilton-Wentworth Catholic, Hamilton-Wentworth District & Waterdown District High, ÉS Georges-P-Vanier)
Location
Province ON
County Hamilton
Area 46 - Waterdown
Zoning R1-1
Direction DUNDAS-->HOLLYBUSH-->DALRYMPLE-->PENTLAND
Rooms
Basement Full, Finished
Kitchen 1
Interior
Heating Forced Air, Natural Gas
Cooling Central Air
Fireplaces Type Gas
Fireplace Yes
Appliance Water Heater, Built-in Microwave, Dishwasher, Dryer, Refrigerator, Stove, Washer
Laundry In-Suite
Exterior
Exterior Feature Privacy
Parking Features Attached Garage, Garage Door Opener, Exclusive, Asphalt
Garage Spaces 1.0
Roof Type Asphalt Shing, Shingle
Porch Deck, Porch
Lot Frontage 40.1
Lot Depth 117.76
Garage Yes
Building
Lot Description Urban, Rectangular, Airport, Near Golf Course, Major Highway, Park, Public Transit, Schools, Trails
Faces DUNDAS-->HOLLYBUSH-->DALRYMPLE-->PENTLAND
Foundation Concrete Perimeter
Sewer Sewer (Municipal)
Water Municipal
Architectural Style Two Story
Structure Type Brick
New Construction No
Schools
Elementary Schools Hamilton-Wentworth Catholic, Hamilton-Wentworth District
High Schools Waterdown District High, És Georges-P-Vanier
Others
Senior Community false
Tax ID 175620472
Ownership Freehold/None
Read Less
Want to know what your home might be worth? Contact us for a FREE valuation!

Our team is ready to help you sell your home for the highest possible price ASAP
GET MORE INFORMATION





