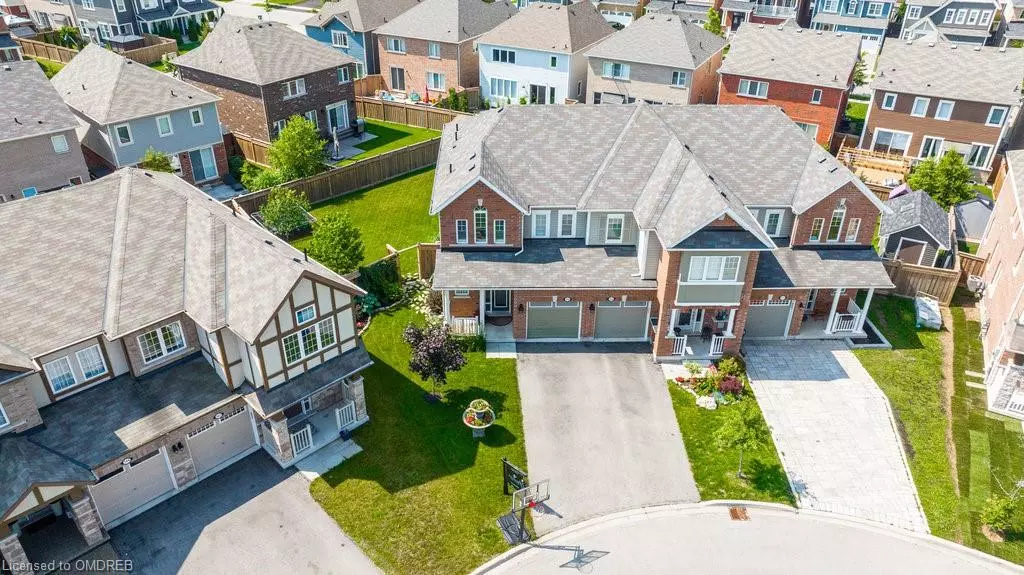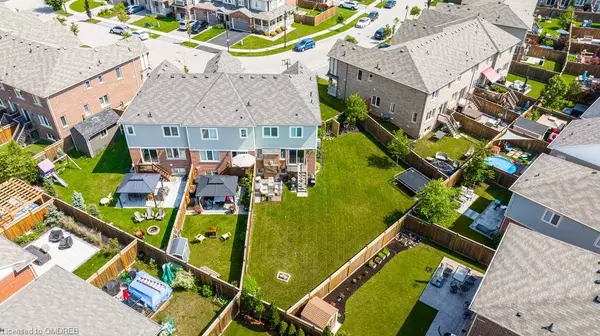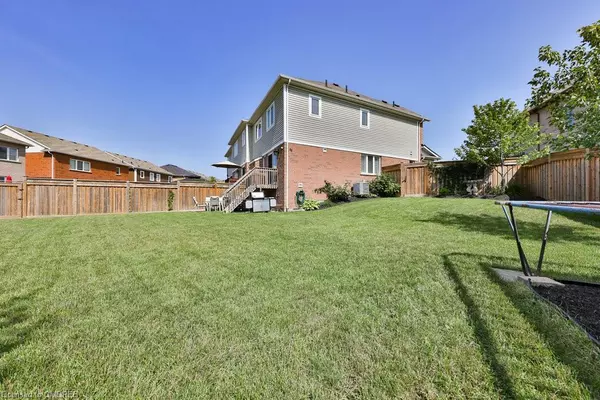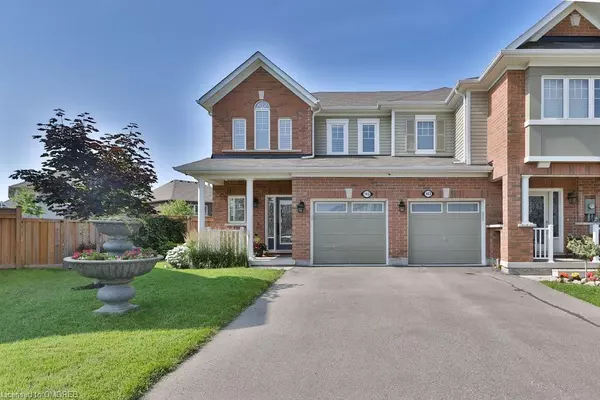$1,015,000
$999,999
1.5%For more information regarding the value of a property, please contact us for a free consultation.
145 Mcmonies Drive Waterdown, ON L8B 0A6
3 Beds
3 Baths
1,529 SqFt
Key Details
Sold Price $1,015,000
Property Type Townhouse
Sub Type Row/Townhouse
Listing Status Sold
Purchase Type For Sale
Square Footage 1,529 sqft
Price per Sqft $663
MLS Listing ID 40447761
Sold Date 07/16/23
Style Two Story
Bedrooms 3
Full Baths 2
Half Baths 1
Abv Grd Liv Area 1,529
Originating Board Oakville
Year Built 2016
Annual Tax Amount $5,806
Property Description
Exceptional freehold townhome perfectly situated on a large pool-sized premium lot in the highly sought-after Spring Creek Waterdown East neighbourhood. This home offers a desirable combination of modern design and convenient living with the open concept design enhancing the sense of space and flow which features hand scraped hardwood flooring throughout the main living areas and upper hall. The California shutters provide privacy and control over natural light, while pot lights illuminate the main level, creating a welcoming atmosphere. The formal dining area sets the stage for elegant entertaining, while the sunlit great room features a cozy gas fireplace, ideal for relaxation and family gatherings. The modernized kitchen features dark cabinetry, granite counters, island with breakfast bar, and high-end stainless steel appliances. The sliding door access from the breakfast area leads to the fully fenced yard, providing a seamless indoor-outdoor lifestyle. Maple stairs and wrought iron spindles lead you to the upper level where you'll find three spacious bedrooms, providing ample space for the whole family. The primary suite is a tranquil retreat, complete with a walk-in closet and an upgraded ensuite bath featuring granite counters, a separate shower and soaker tub. Another 4-piece main bath with granite counters serves the remaining bedrooms adding convenience and functionality. Convenience is key with a single car garage offering inside entry, along with driveway parking for 2 cars. This home is located close to schools, parks, and all amenities with easy access to the GO station and highways.
Location
Province ON
County Hamilton
Area 46 - Waterdown
Zoning R6-39
Direction Dundas St/Spring Creek Dr/McMonies Drive
Rooms
Basement Full, Unfinished
Kitchen 1
Interior
Interior Features Central Vacuum, Auto Garage Door Remote(s)
Heating Forced Air, Natural Gas
Cooling Central Air
Fireplaces Number 1
Fireplaces Type Gas
Fireplace Yes
Window Features Window Coverings
Appliance Water Heater, Dishwasher, Dryer, Gas Stove, Range Hood, Refrigerator, Washer
Laundry In Basement, In-Suite
Exterior
Parking Features Attached Garage, Garage Door Opener, Asphalt, Inside Entry
Garage Spaces 1.0
Roof Type Asphalt Shing
Lot Frontage 19.69
Lot Depth 93.62
Garage Yes
Building
Lot Description Urban, Irregular Lot, Near Golf Course, Greenbelt, Park, Playground Nearby, Schools, Shopping Nearby
Faces Dundas St/Spring Creek Dr/McMonies Drive
Sewer Sewer (Municipal)
Water Municipal
Architectural Style Two Story
Structure Type Brick, Vinyl Siding
New Construction No
Others
Senior Community false
Tax ID 175030964
Ownership Freehold/None
Read Less
Want to know what your home might be worth? Contact us for a FREE valuation!

Our team is ready to help you sell your home for the highest possible price ASAP
GET MORE INFORMATION





