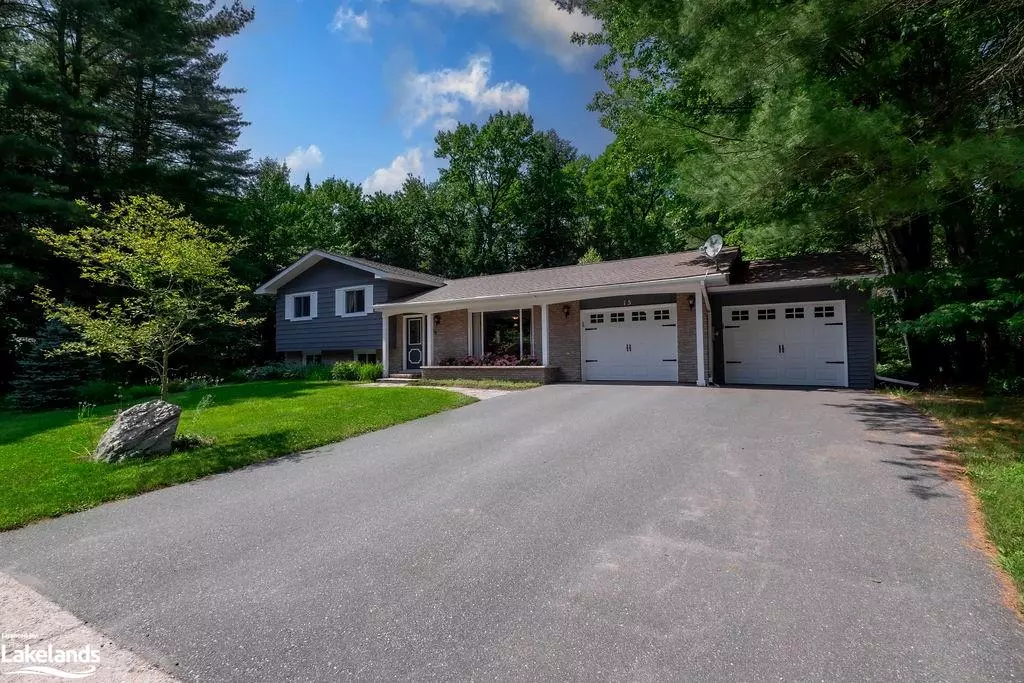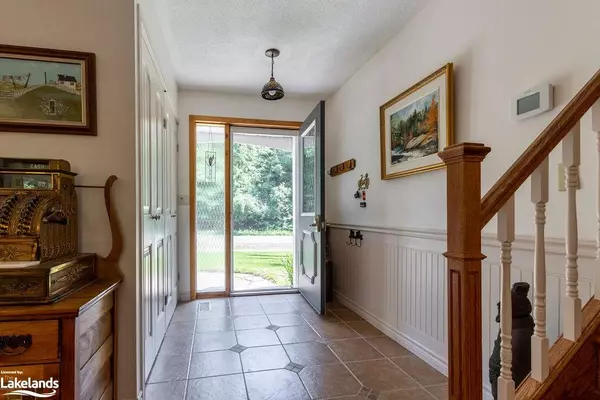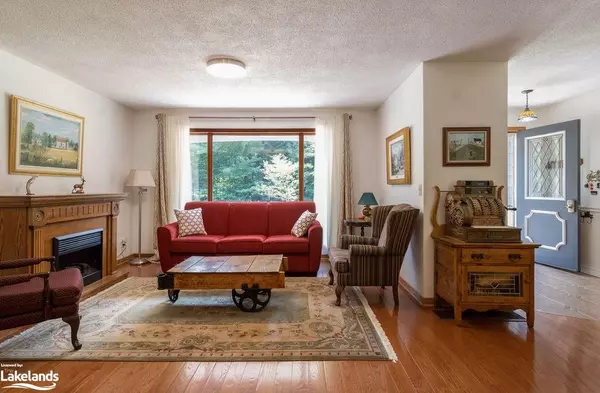$800,000
$829,000
3.5%For more information regarding the value of a property, please contact us for a free consultation.
15 Meadow Heights Drive Bracebridge, ON P1L 1A1
4 Beds
2 Baths
1,665 SqFt
Key Details
Sold Price $800,000
Property Type Single Family Home
Sub Type Single Family Residence
Listing Status Sold
Purchase Type For Sale
Square Footage 1,665 sqft
Price per Sqft $480
MLS Listing ID 40452973
Sold Date 07/16/23
Style Sidesplit
Bedrooms 4
Full Baths 2
Abv Grd Liv Area 1,665
Originating Board The Lakelands
Annual Tax Amount $3,261
Lot Size 0.839 Acres
Acres 0.839
Property Description
Welcome to 15 Meadow Heights where convenience meets privacy in this desirable neighbourhood! This updated and well maintained 4 bedroom, 2 bathroom home is positioned beautifully on a sizeable just under 1 Acre ravine lot that offers a large and private forest backyard. This home features a spacious side split design with open concept living including; a level entrance foyer, large bright living room with a beautiful sunroom attached, formal dining room, upgraded kitchen with custom cabinets and stainless steel appliances. Upper level offers 3 well sized bedrooms including a generous sized master and a renovated bathroom with heated floors. Fully finished walk-out basement includes a large living space, 3 piece bathroom, custom bar and a large sized laundry room and bedroom with ample space for storage and entertainment. Forced air gas heating, central air conditioning, double garage with easy access and a large paved driveway, close to Sportsplex, schools, shopping and more. Several upgrades throughout including windows (2016), kitchen/floors (2014), roof shingles (2015), hot water tank (2019), central air (2019) and furnace (2011).
Location
Province ON
County Muskoka
Area Bracebridge
Zoning R1
Direction Turn off Manitoba Street onto Meadow Height Drive, a few hundred meters down Meadow Heights Drive on the right.
Rooms
Other Rooms Shed(s)
Basement Full, Finished, Sump Pump
Kitchen 1
Interior
Heating Forced Air
Cooling Central Air
Fireplace No
Appliance Freezer, Microwave
Exterior
Parking Features Attached Garage
Garage Spaces 2.0
Roof Type Asphalt Shing
Lot Frontage 225.0
Lot Depth 150.0
Garage Yes
Building
Lot Description Urban, Rectangular, Ample Parking, City Lot, Quiet Area, Ravine, Rec./Community Centre
Faces Turn off Manitoba Street onto Meadow Height Drive, a few hundred meters down Meadow Heights Drive on the right.
Foundation Brick/Mortar
Sewer Septic Tank
Water Municipal
Architectural Style Sidesplit
Structure Type Brick, Vinyl Siding
New Construction No
Others
Senior Community false
Tax ID 481650145
Ownership Freehold/None
Read Less
Want to know what your home might be worth? Contact us for a FREE valuation!

Our team is ready to help you sell your home for the highest possible price ASAP
GET MORE INFORMATION





