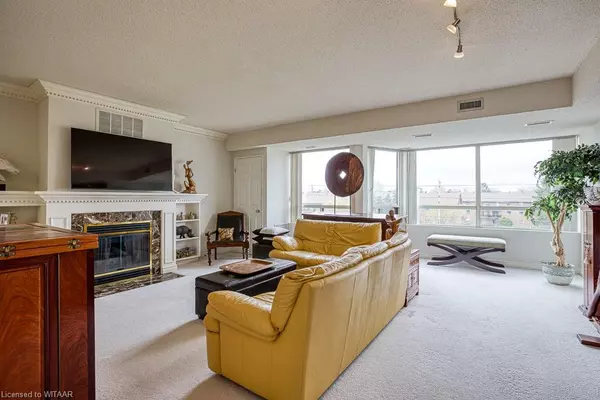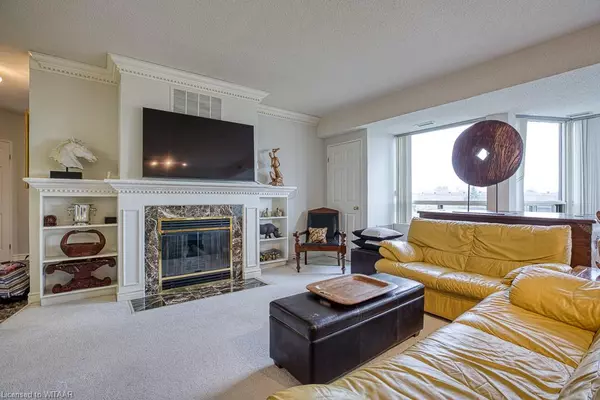$435,000
$464,900
6.4%For more information regarding the value of a property, please contact us for a free consultation.
744 Wonderland Road S #502 London, ON N6K 4K3
3 Beds
2 Baths
1,312 SqFt
Key Details
Sold Price $435,000
Property Type Condo
Sub Type Condo/Apt Unit
Listing Status Sold
Purchase Type For Sale
Square Footage 1,312 sqft
Price per Sqft $331
MLS Listing ID 40412840
Sold Date 07/19/23
Style 1 Storey/Apt
Bedrooms 3
Full Baths 2
HOA Fees $451/mo
HOA Y/N Yes
Abv Grd Liv Area 1,312
Originating Board Woodstock-Ingersoll Tillsonburg
Year Built 1990
Annual Tax Amount $2,595
Property Description
3 bedroom end unit, updated condo located in a prime location and on University bus route. The Westford Condo Building is close to everything you need. 1312 square feet spacious main floor living! NEW…Washer/dryer, Fridge, Stove, Water heater, Quartz countertops in both bathrooms and kitchen, comfort height toilets, the list goes on and on! Newer Furnace and Air conditioner (2019)! Upon entering the foyer with marble floors you'll notice the panoramic windows that let the natural light flow throughout your home providing an open airy feeling. The spacious living room offers lots of space for relaxing and streaming the latest T.V. Series or entertaining guests. The eat-in kitchen has been updated with gorgeous quartz countertops, undermount sink and backsplash. There's a dishwasher and a new stainless steel fridge & stove that is also an air fryer. There are three bedrooms, the primary bedroom has a walk in closet and 3pc ensuite. There's a 4pc bathroom and also convenient in suite step saving laundry. The bathrooms have been updated with quartz and undermount sinks, toilets and flooring. New water heater (2023) is owned.Located on the top floor of this building is a rooftop patio with gorgeous views of the “The Forest City” perfect for when you need to unwind after a long day at work or just want to relax outdoors! You'll also have access to the workout room, sauna and hot tub (no more gym memberships!) There is also a large club room with lots of seating, library, pool table and kitchen if you want to entertain a larger group of friends. There is one covered parking spot that comes with the unit. There are so many reasons why you should live at The Westford. It's close to shopping centers and restaurants; it's easy access to public transportation and highway access, there's plenty of room for entertaining guests in the club room and most importantly it is a well maintained building with controlled access. But don't take my word for it—come see for yourself!
Location
Province ON
County Middlesex
Area South
Zoning R9-7
Direction From Wonderland Rd, turn East onto Village Green Ave. Turn left into condo parking lot, visitor spots are located there.
Rooms
Basement None
Kitchen 1
Interior
Interior Features Elevator
Heating Forced Air, Natural Gas
Cooling Central Air
Fireplace No
Window Features Window Coverings
Appliance Water Heater Owned, Dishwasher, Dryer, Refrigerator, Stove, Washer
Laundry In-Suite
Exterior
Exterior Feature Controlled Entry, Landscaped
Pool None
Utilities Available Cable Connected, Cell Service, Electricity Connected, Garbage/Sanitary Collection
Roof Type Flat
Street Surface Paved
Garage No
Building
Lot Description Urban, Landscaped, Library, Major Highway, Place of Worship, Public Transit, Shopping Nearby
Faces From Wonderland Rd, turn East onto Village Green Ave. Turn left into condo parking lot, visitor spots are located there.
Foundation Poured Concrete
Sewer Sewer (Municipal)
Water Municipal
Architectural Style 1 Storey/Apt
Structure Type Concrete
New Construction No
Schools
Elementary Schools Westmount Ps, Kensal Park Fips
High Schools Saunders Hs, Sir Wildred Laurier Hs
Others
HOA Fee Include Insurance,Building Maintenance,Common Elements,Maintenance Grounds,Parking,Property Management Fees,Roof,Snow Removal
Senior Community false
Tax ID 087220063
Ownership Condominium
Read Less
Want to know what your home might be worth? Contact us for a FREE valuation!

Our team is ready to help you sell your home for the highest possible price ASAP
GET MORE INFORMATION





