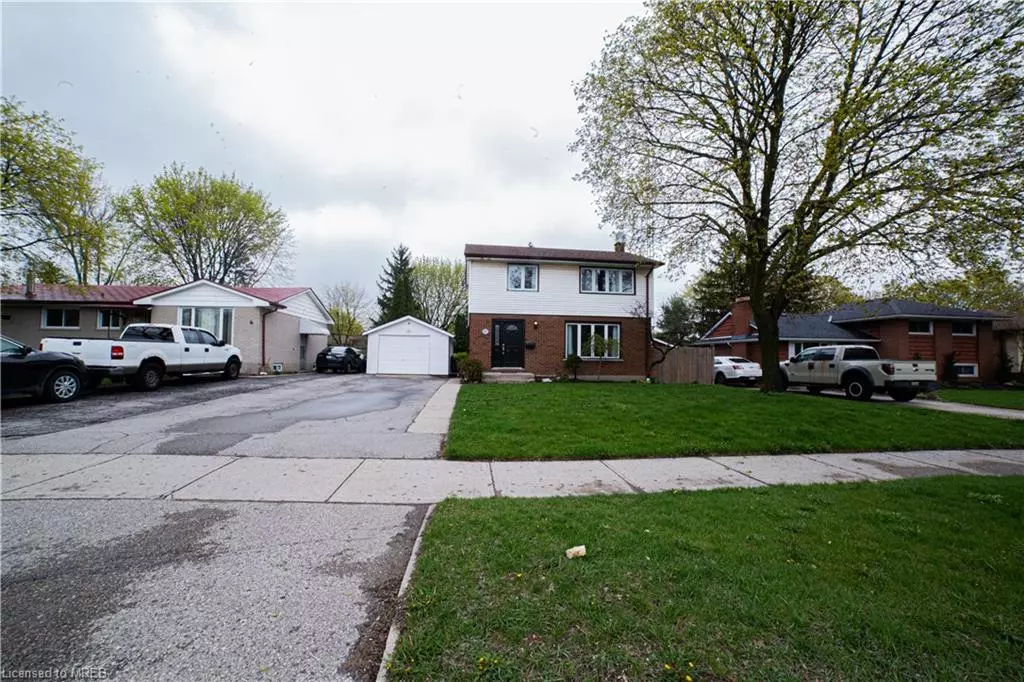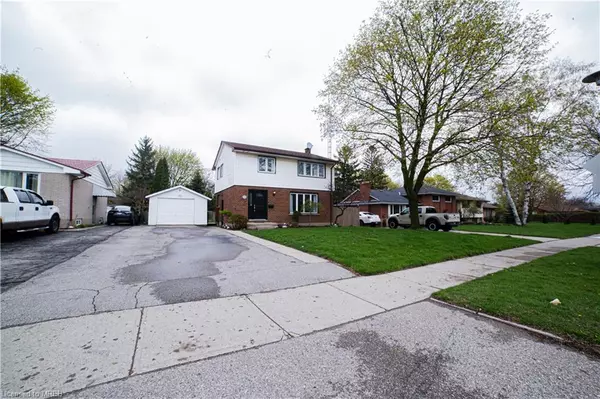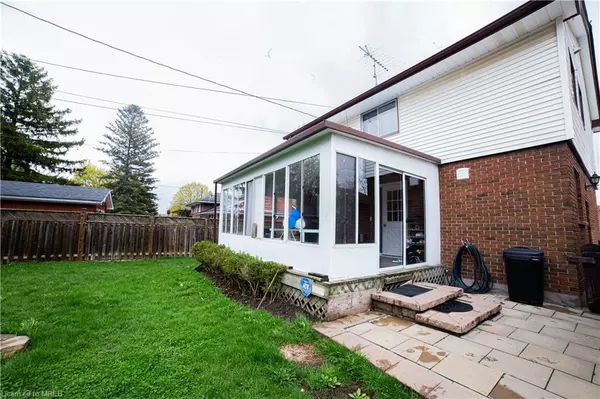$585,000
$599,900
2.5%For more information regarding the value of a property, please contact us for a free consultation.
1471 Beckworth Avenue London, ON N5V 2K6
5 Beds
2 Baths
1,302 SqFt
Key Details
Sold Price $585,000
Property Type Single Family Home
Sub Type Single Family Residence
Listing Status Sold
Purchase Type For Sale
Square Footage 1,302 sqft
Price per Sqft $449
MLS Listing ID 40429804
Sold Date 07/21/23
Style Two Story
Bedrooms 5
Full Baths 2
Abv Grd Liv Area 1,302
Originating Board Mississauga
Year Built 1962
Annual Tax Amount $2,812
Property Description
This is two-story, 4-bedroom home located in the desirable neighborhood of Huron Heights. The property features a sunroom, a garage, and a large treed lot, providing ample space for outdoor activities. The living room is bright and inviting, with plenty of natural light, and it opens up to an entertainment-sized dinette. The kitchen is functional and well-designed, with ample cabinetry and a walk-out to a sunroom, which provides additional living space during cooler evenings. The upper level of the home is equally impressive, with four bedrooms that all have hardwood flooring and plenty of closet space. The primary bedroom features his and hers closets, providing ample storage space. The lower level of the home has some finish and a three-piece bathroom, offering additional living space that can be used in a variety of ways. The property also boasts a beautiful mature lot, which is perfect for summer barbeques or other outdoor gatherings. The wide driveway can accommodate up to four cars and leads to a detached garage, which is ideal for hobbyists or those who need extra storage space. The property is located in the heart of a family-friendly neighborhood, within walking distance to elementary schools, Fanshawe College, and the nearby North London Optimist Community Centre and Stronach Arena. The home is conveniently located close to the 400 series highways, bus routes, shopping, and the river and trails of Fanshawe Conservation Area, making it an affordable and desirable. HWT Rental.
Location
Province ON
County Middlesex
Area East
Zoning R1-9
Direction Head East on Huron St, right on Perth St, right on Perth Ave, turn left on Tewksbury, right on Tudor St then right on Beckworth Ave.
Rooms
Basement Full, Finished
Kitchen 1
Interior
Heating Forced Air, Natural Gas
Cooling Central Air
Fireplace No
Appliance Water Heater, Dishwasher, Dryer, Refrigerator, Stove, Washer
Laundry Lower Level
Exterior
Parking Features Detached Garage
Garage Spaces 1.0
Roof Type Shingle
Lot Frontage 60.0
Lot Depth 125.0
Garage Yes
Building
Lot Description Urban, Airport, Public Transit, School Bus Route, Schools, Trails
Faces Head East on Huron St, right on Perth St, right on Perth Ave, turn left on Tewksbury, right on Tudor St then right on Beckworth Ave.
Foundation Brick/Mortar
Sewer Sewer (Municipal)
Water Municipal
Architectural Style Two Story
Structure Type Brick, Vinyl Siding
New Construction No
Others
Senior Community false
Tax ID 081030180
Ownership Freehold/None
Read Less
Want to know what your home might be worth? Contact us for a FREE valuation!

Our team is ready to help you sell your home for the highest possible price ASAP
GET MORE INFORMATION





