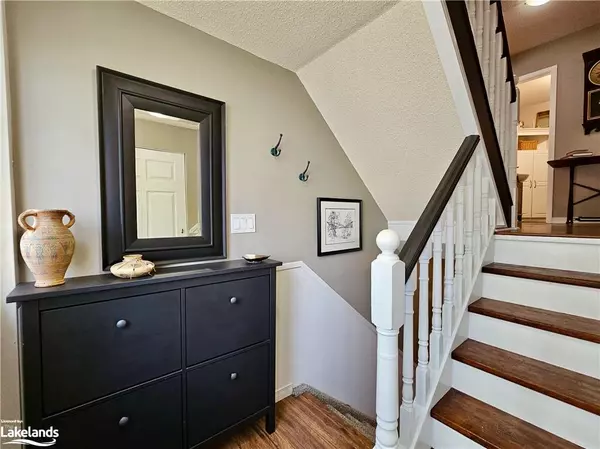$710,000
$699,000
1.6%For more information regarding the value of a property, please contact us for a free consultation.
51 Robert Street Bracebridge, ON P1L 2B9
3 Beds
2 Baths
1,360 SqFt
Key Details
Sold Price $710,000
Property Type Single Family Home
Sub Type Single Family Residence
Listing Status Sold
Purchase Type For Sale
Square Footage 1,360 sqft
Price per Sqft $522
MLS Listing ID 40436638
Sold Date 07/24/23
Style Two Story
Bedrooms 3
Full Baths 1
Half Baths 1
Abv Grd Liv Area 1,940
Originating Board The Lakelands
Year Built 1987
Annual Tax Amount $2,919
Lot Size 8,102 Sqft
Acres 0.186
Property Description
If walking to all that the town of Bracebridge has to offer is high on your list of 'must haves', then your search ends here. This sweet home on full town services is located on a quiet cul de sac just steps from the town centre. Bright and airy entry with large windows leads to main level featuring well appointed kitchen with breakfast bar and full dining room, a large 2 pc bathroom with laundry, and a great living room with walkout to a deck with gazebo overlooking the side yard, fully fenced and child/pet-friendly. Upstairs is the master bedroom with potential access to main 5 pc bathroom, as well as 2 additional bedrooms, one with its own private balcony 'amid the trees'. Lower level, perfect for teens and tweens, offers a cozy family room warmed by the gas stove, a separate office space that could double as a 4th bedroom, and a recroom area with separate exterior entrance. Additional features include a cute garden shed, circular driveway, mature tree growth and ravine views. Kitchen appliances (included) new in 2020. Heat/AC a combination of electric baseboards, ducted A/C (upper level), split unit in dining room and 2 gas stoves. Cool and comfortable in summer and warm and cozy in winter. Very turnkey home!
Location
Province ON
County Muskoka
Area Bracebridge
Zoning R1
Direction Manitoba Street to Ida Street to James Street to Robert - #51 . Sign on property.
Rooms
Other Rooms Shed(s)
Basement Separate Entrance, Full, Finished
Kitchen 1
Interior
Interior Features Ceiling Fan(s)
Heating Baseboard, Fireplace-Gas, Heat Pump
Cooling Central Air, Ductless
Fireplaces Number 2
Fireplaces Type Gas
Fireplace Yes
Appliance Water Heater Owned, Dishwasher, Dryer, Microwave, Refrigerator, Stove, Washer
Exterior
Exterior Feature Balcony, Year Round Living
Fence Full
Pool None
Utilities Available Garbage/Sanitary Collection, Natural Gas Connected
Roof Type Asphalt Shing
Porch Deck
Lot Frontage 108.27
Garage No
Building
Lot Description Urban, Irregular Lot, Arts Centre, Business Centre, Cul-De-Sac, City Lot, Landscaped, Library, Park, Place of Worship, Public Parking, Public Transit, Shopping Nearby
Faces Manitoba Street to Ida Street to James Street to Robert - #51 . Sign on property.
Foundation Poured Concrete
Sewer Sewer (Municipal)
Water Municipal, Municipal-Metered
Architectural Style Two Story
Structure Type Vinyl Siding
New Construction Yes
Others
Senior Community false
Tax ID 481150301
Ownership Freehold/None
Read Less
Want to know what your home might be worth? Contact us for a FREE valuation!

Our team is ready to help you sell your home for the highest possible price ASAP
GET MORE INFORMATION





