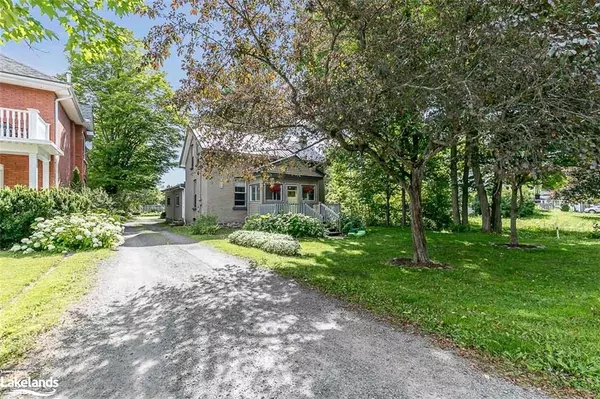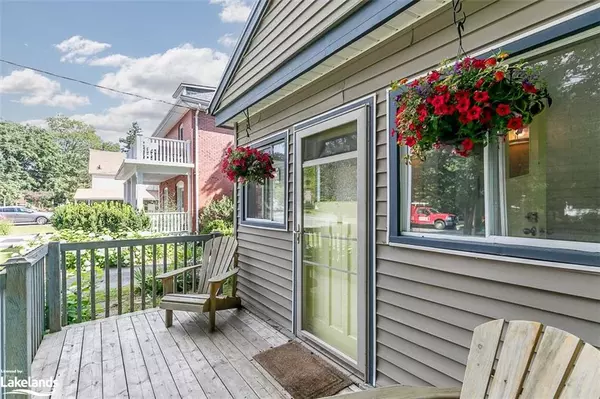$565,000
$549,900
2.7%For more information regarding the value of a property, please contact us for a free consultation.
93 Kimberley Avenue Bracebridge, ON P1L 1Z8
4 Beds
2 Baths
2,215 SqFt
Key Details
Sold Price $565,000
Property Type Single Family Home
Sub Type Single Family Residence
Listing Status Sold
Purchase Type For Sale
Square Footage 2,215 sqft
Price per Sqft $255
MLS Listing ID 40454146
Sold Date 07/24/23
Style 1.5 Storey
Bedrooms 4
Full Baths 2
Abv Grd Liv Area 2,215
Originating Board The Lakelands
Annual Tax Amount $3,559
Property Description
Character & Convenience in Downtown Bracebridge! *OPEN HOUSE on Saturday June 22nd 11am to 1pm*
This 4+ bedroom, 2-bathroom home is located in the downtown core of Bracebridge! If you like an older, 'character' type building, this fits the bill! Its wood floors, multiple living areas, and doorways give it a one-of-a-kind feel! This in-town lot offers parking with mature foliage and gardens, in an excellent neighbourhood. Kimberley Avenue is a mix of residential homes and professional offices. Walk to stores, restaurants, the movie theatre, parks, the public beach and Falls, hospital, medical clinics and special events. The multiple entry points create a variety of possibilities for this property. Currently, the house is used for one large family dwelling. The basement is used for storage, the furnace and hot water tank, and does not have living space potential. The back entrance leads to a mudroom, bedroom, office, and bathroom area, while the front entrance leads into the traditional family home; living room office, kitchen, main floor laundry area, and to the second storey. Don't miss the floor plans and 3D tour to better understand the layout! Come see if this well-priced is for you!
Location
Province ON
County Muskoka
Area Bracebridge
Zoning C1
Direction Manitoba Street to Kimberley Ave, Sign on Property
Rooms
Other Rooms Shed(s)
Basement Partial, Unfinished
Kitchen 1
Interior
Interior Features High Speed Internet, In-law Capability
Heating Forced Air, Natural Gas
Cooling Central Air
Fireplace No
Window Features Window Coverings
Appliance Dishwasher, Dryer, Gas Stove, Refrigerator, Washer
Laundry Laundry Room, Main Level
Exterior
Parking Features Circular, Gravel
Utilities Available Cable Connected, Electricity Connected, Fibre Optics, Natural Gas Connected, Recycling Pickup, Street Lights, Phone Connected
Roof Type Metal, Shingle, Other
Street Surface Paved
Lot Frontage 58.0
Lot Depth 181.0
Garage No
Building
Lot Description Urban, Ample Parking, Business Centre, City Lot, Hospital, Library, Park, Place of Worship, Playground Nearby, Public Parking, Schools
Faces Manitoba Street to Kimberley Ave, Sign on Property
Foundation Concrete Perimeter, Stone
Sewer Sewer (Municipal)
Water Municipal-Metered
Architectural Style 1.5 Storey
Structure Type Brick, Vinyl Siding
New Construction No
Others
Senior Community false
Tax ID 481150237
Ownership Freehold/None
Read Less
Want to know what your home might be worth? Contact us for a FREE valuation!

Our team is ready to help you sell your home for the highest possible price ASAP
GET MORE INFORMATION





