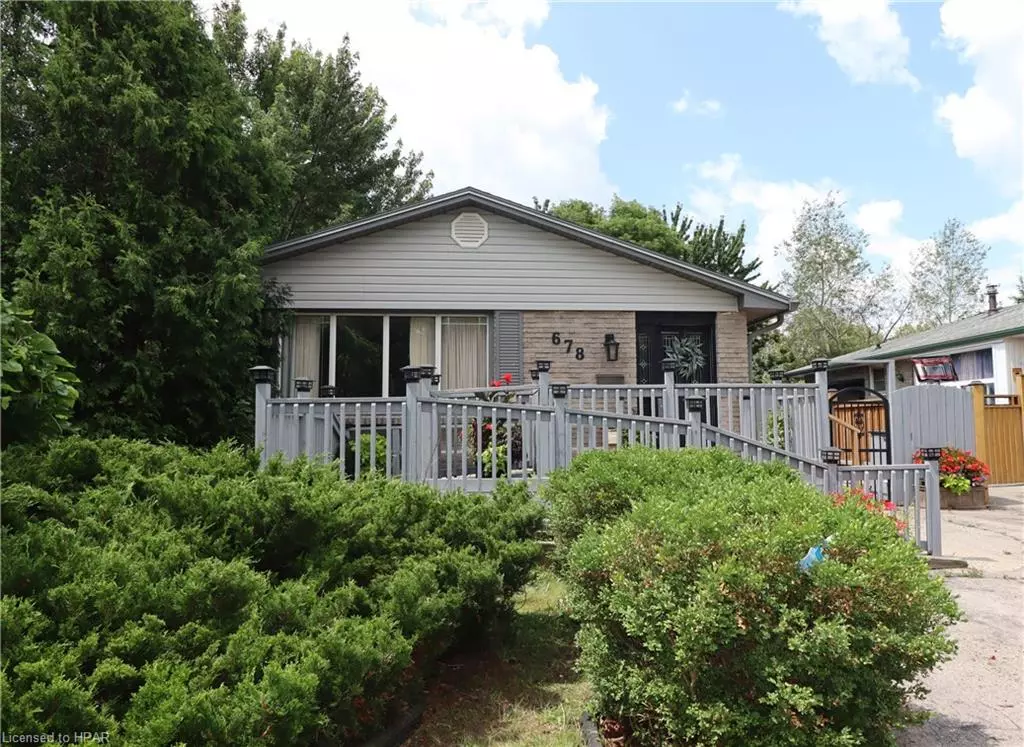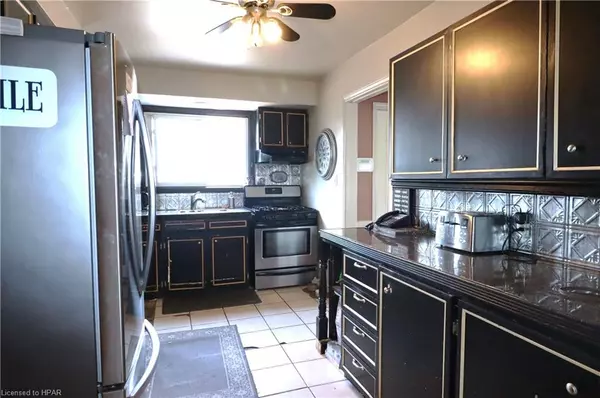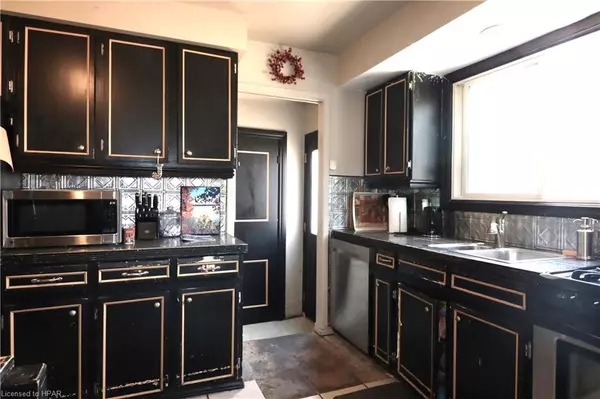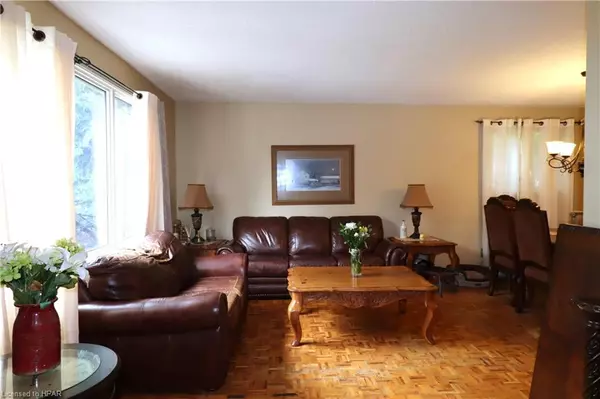$457,850
$439,900
4.1%For more information regarding the value of a property, please contact us for a free consultation.
678 Millbank Drive London, ON N6E 1S2
4 Beds
2 Baths
1,522 SqFt
Key Details
Sold Price $457,850
Property Type Single Family Home
Sub Type Single Family Residence
Listing Status Sold
Purchase Type For Sale
Square Footage 1,522 sqft
Price per Sqft $300
MLS Listing ID 40457397
Sold Date 07/25/23
Style Sidesplit
Bedrooms 4
Full Baths 1
Half Baths 1
Abv Grd Liv Area 1,522
Originating Board Huron Perth
Year Built 1973
Annual Tax Amount $2,702
Property Description
Great price for this 4 level backsplit home that was built in 1973. Spacious living room open to the dining area with average size kitchen. Upper level consists of 3 bedrooms and full four piece bathroom. Third level has the fourth bedroom and a large family room plus 2 piece bath. Lower level has lots of storage area, a perfect craft or sewing room and laundry area. Forced air gas heat, central air, upgraded windows throughout the years. Home layout gives an opportunity for a private entrance for a family member to have their own space with a little modification. Vinyl sided May 2015 including soffit & fascia. Fenced yard offers 45 foot frontage and 120 foot depth. Back yard has a utility shed for storage and lots of trees. Direct bus route to Western University, University Hospital and Masonville Mall with the bus stopping right out front. Great location to schools and close to 401 connection.
Location
Province ON
County Middlesex
Area South
Zoning R1-4
Direction South London, Bradley Ave to Millbank Drive
Rooms
Basement Partial, Partially Finished
Kitchen 1
Interior
Interior Features Central Vacuum, None
Heating Forced Air, Natural Gas
Cooling Central Air
Fireplace No
Window Features Window Coverings
Appliance Dishwasher, Refrigerator, Stove, Washer
Exterior
Roof Type Asphalt Shing
Lot Frontage 45.0
Lot Depth 120.0
Garage No
Building
Lot Description Urban, Airport, Arts Centre, Dog Park, City Lot, Near Golf Course, Highway Access, Hospital, Library, Park, Quiet Area, Rec./Community Centre, Schools, Shopping Nearby, Trails
Faces South London, Bradley Ave to Millbank Drive
Foundation Poured Concrete
Sewer Sewer (Municipal)
Water Municipal
Architectural Style Sidesplit
Structure Type Brick, Vinyl Siding
New Construction No
Others
Senior Community false
Tax ID 084870009
Ownership Freehold/None
Read Less
Want to know what your home might be worth? Contact us for a FREE valuation!

Our team is ready to help you sell your home for the highest possible price ASAP
GET MORE INFORMATION





