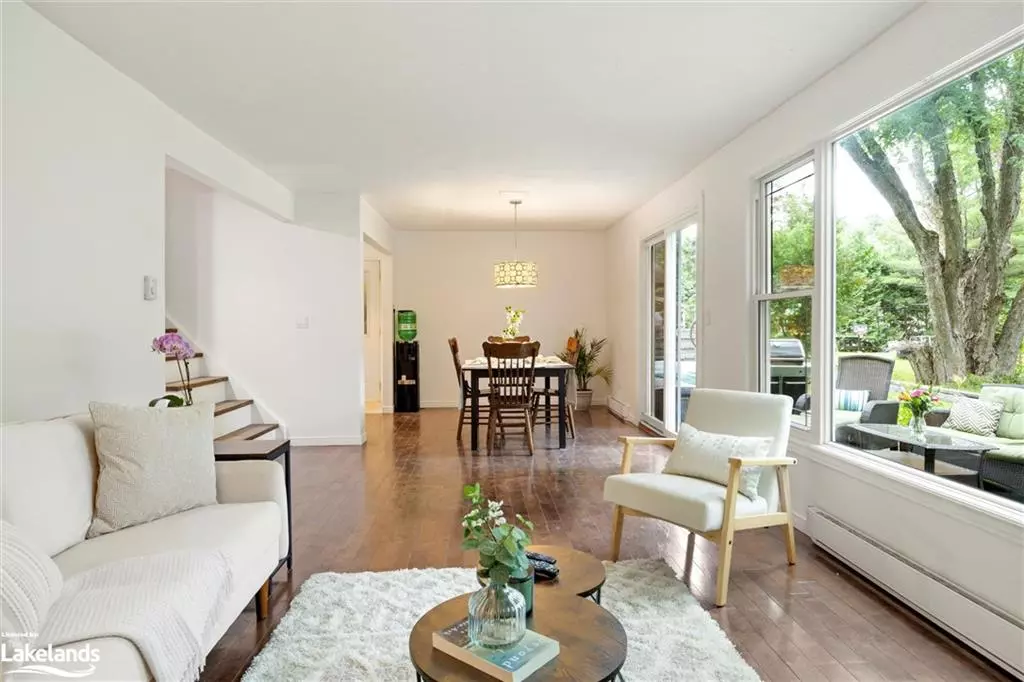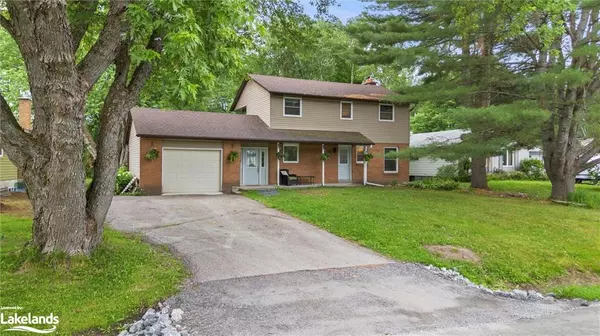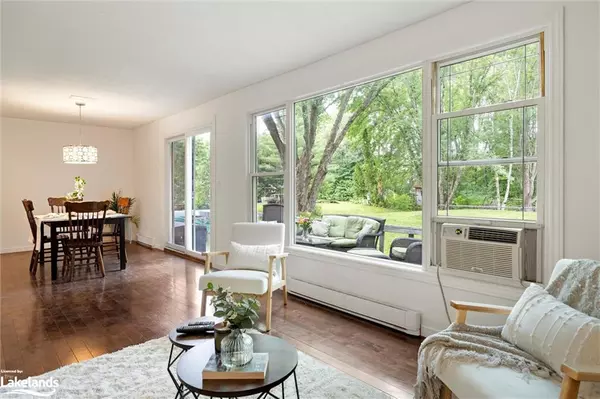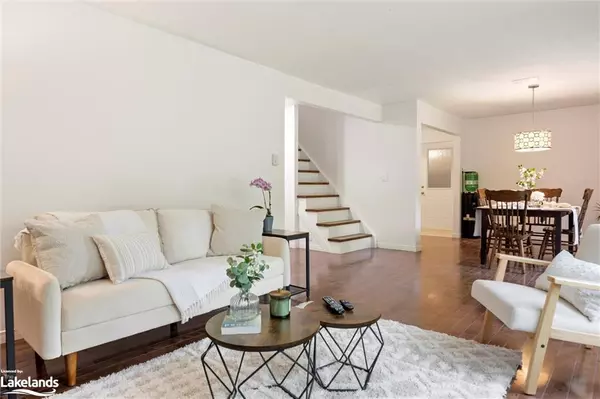$625,000
$659,000
5.2%For more information regarding the value of a property, please contact us for a free consultation.
32 Kaye Road Bracebridge, ON P1L 1L1
3 Beds
3 Baths
1,446 SqFt
Key Details
Sold Price $625,000
Property Type Single Family Home
Sub Type Single Family Residence
Listing Status Sold
Purchase Type For Sale
Square Footage 1,446 sqft
Price per Sqft $432
MLS Listing ID 40451273
Sold Date 07/26/23
Style Two Story
Bedrooms 3
Full Baths 2
Half Baths 1
Abv Grd Liv Area 1,446
Originating Board The Lakelands
Year Built 1971
Annual Tax Amount $3,188
Lot Size 0.350 Acres
Acres 0.35
Property Description
Family home in the sought-after Macaulay school catchment area of Bracebridge. Surrounded by well-maintained homes on a quiet cul-de-sac minutes from downtown restaurants and stores, walking trails, and other Bracebridge amenities. The private family-friendly yard is a blank canvas to create your own backyard oasis for entertaining family and friends. Inside, a sliding door and picture window line the living room and dining area allowing for natural sunlight and wide-open views of your oversized backyard. The living room's wood-burning fireplace adds the true Muskoka ambiance for cooler nights and wintry days. The large primary bedroom and ensuite are newly updated and the perfect place to escape after a busy day. Bonus space includes an attached garage, a large mudroom, and an unfinished basement ready to be completed to your liking for additional living space. Ask your Realtor for the Pre-Home Inspection.
Location
Province ON
County Muskoka
Area Bracebridge
Zoning R1
Direction Taylor Road to Pine St, turn left onto Kaye Rd, SOP.
Rooms
Basement Full, Unfinished
Kitchen 1
Interior
Interior Features High Speed Internet
Heating Baseboard, Fireplace-Gas, Fireplace-Wood, Radiant Floor
Cooling None
Fireplaces Number 2
Fireplaces Type Family Room, Living Room, Gas, Wood Burning
Fireplace Yes
Appliance Water Heater, Dishwasher, Dryer, Refrigerator, Stove, Washer
Laundry In Basement
Exterior
Parking Features Attached Garage
Garage Spaces 1.0
Utilities Available Cable Connected, Cell Service, Electricity Connected, Garbage/Sanitary Collection, Natural Gas Connected, Recycling Pickup, Phone Connected
Waterfront Description River/Stream
Roof Type Shingle
Street Surface Paved
Porch Deck, Porch
Lot Frontage 75.0
Lot Depth 220.0
Garage Yes
Building
Lot Description Urban, Cul-De-Sac, City Lot, Highway Access, Hospital, Park, Place of Worship, Quiet Area, Schools, Shopping Nearby, Trails
Faces Taylor Road to Pine St, turn left onto Kaye Rd, SOP.
Foundation Block
Sewer Sewer (Municipal)
Water Municipal
Architectural Style Two Story
Structure Type Brick, Vinyl Siding
New Construction No
Others
Senior Community false
Tax ID 481100083
Ownership Freehold/None
Read Less
Want to know what your home might be worth? Contact us for a FREE valuation!

Our team is ready to help you sell your home for the highest possible price ASAP
GET MORE INFORMATION





