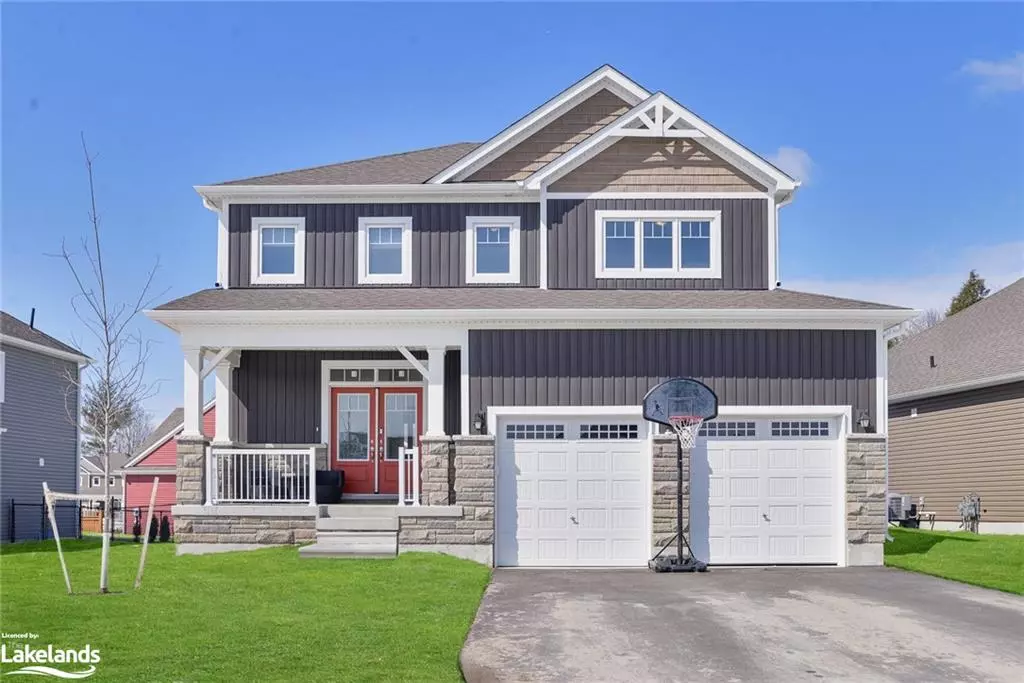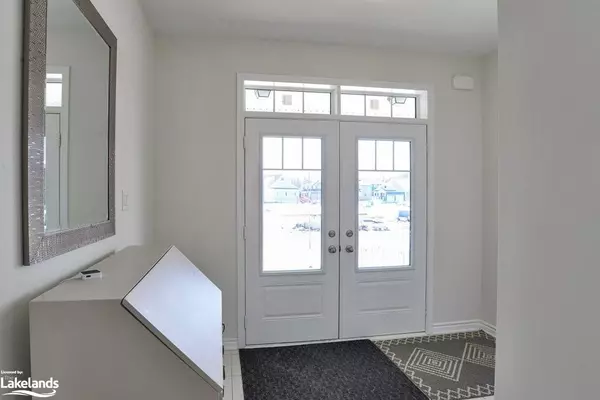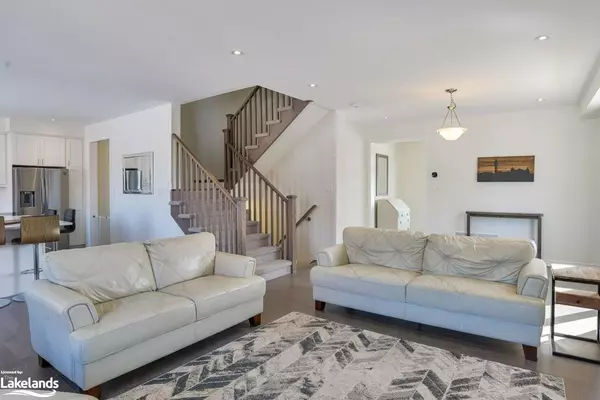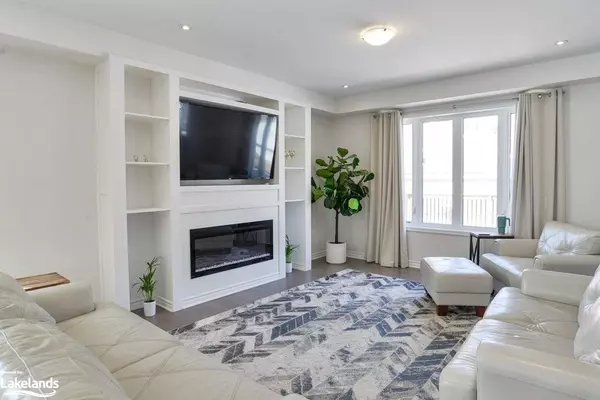$895,000
$950,000
5.8%For more information regarding the value of a property, please contact us for a free consultation.
3 Browning Boulevard Bracebridge, ON P1L 0G2
4 Beds
3 Baths
2,223 SqFt
Key Details
Sold Price $895,000
Property Type Single Family Home
Sub Type Single Family Residence
Listing Status Sold
Purchase Type For Sale
Square Footage 2,223 sqft
Price per Sqft $402
MLS Listing ID 40442444
Sold Date 07/27/23
Style Two Story
Bedrooms 4
Full Baths 2
Half Baths 1
Abv Grd Liv Area 2,223
Originating Board The Lakelands
Year Built 2021
Annual Tax Amount $5,768
Lot Size 7,840 Sqft
Acres 0.18
Property Description
Welcome to this luxurious and impeccably designed residence, nestled in the highly desirable Mattamy neighborhood, completed in 2021. This expansive 4-bedroom property exudes sophistication and style, offering ample space and refined finishes throughout. The primary bedroom is a true oasis, complete with an upgraded ensuite that radiates elegance and tranquility. The convenience of having the laundry room located on the 2nd floor provides a seamless living experience. The exterior of the home is finished with the exquisite Muskoka upgrade, featuring a stunning stone finish that adds a touch of class to the home. The Executive Kitchen Package boasts upgraded countertops, cabinets, and a large center island, making meal preparation and hosting a breeze. The matching flooring throughout the kitchen, living, and dining rooms provides a seamless flow that is both visually appealing and practical. The 9' upgraded ceilings on the main floor create a spacious and airy feel, offering an ideal setting for both relaxation and entertainment. The entire yard is fenced, creating a private and secure sanctuary for children and pets. PRIVACY FENCE ALONG THE BACK WILL BE COMPLETED ACROSS THE BACK BY MAY 28th! The space across the road will be green space! The view from the front porch will be much more pleasing once the designated parkland across the road becomes a beautiful green oasis. The unfinished basement offers great potential, complete with a rough-in washroom and is built higher to allow for legal egress from the bedrooms. The double copper heat recovery drains ensure that the property is energy-efficient, keeping utility costs low while maximizing comfort. The custom-built deck across the back of the house is perfect for enjoying the outdoors and entertaining guests, BBQing or watching your children play in the large yard. The double-car garage with one remote garage door opener offers ample parking and storage space for your convenience.
Location
Province ON
County Muskoka
Area Bracebridge
Zoning R1-43
Direction Manitoba Street to Clearbrook turn onto Pheasant Run to stop sign at the T and turn left. 2nd house on the left. SOP
Rooms
Basement Development Potential, Full, Unfinished, Sump Pump
Kitchen 1
Interior
Interior Features High Speed Internet, Air Exchanger, Auto Garage Door Remote(s), Rough-in Bath
Heating Forced Air, Natural Gas
Cooling Central Air
Fireplaces Number 1
Fireplaces Type Electric, Living Room
Fireplace Yes
Appliance Water Heater, Dishwasher, Dryer, Refrigerator, Stove, Washer
Laundry Inside, Laundry Room, Upper Level
Exterior
Exterior Feature Year Round Living
Parking Features Attached Garage, Garage Door Opener, Built-In
Garage Spaces 2.0
Fence Full
Pool None
Utilities Available Cable Available, Cell Service, Electricity Connected, Garbage/Sanitary Collection, Natural Gas Connected, Recycling Pickup, Street Lights, Phone Available
Roof Type Asphalt Shing
Street Surface Paved
Porch Deck, Porch
Lot Frontage 77.26
Garage Yes
Building
Lot Description Urban, Reverse Pie, Airport, Dog Park, Near Golf Course, Highway Access, Hospital, Park, Place of Worship, School Bus Route, Schools, Shopping Nearby, Trails
Faces Manitoba Street to Clearbrook turn onto Pheasant Run to stop sign at the T and turn left. 2nd house on the left. SOP
Foundation Block, Concrete Block, Perimeter Wall
Sewer Sewer (Municipal)
Water Municipal-Metered
Architectural Style Two Story
Structure Type Vinyl Siding, Other
New Construction Yes
Others
Senior Community false
Tax ID 481170686
Ownership Freehold/None
Read Less
Want to know what your home might be worth? Contact us for a FREE valuation!

Our team is ready to help you sell your home for the highest possible price ASAP
GET MORE INFORMATION





