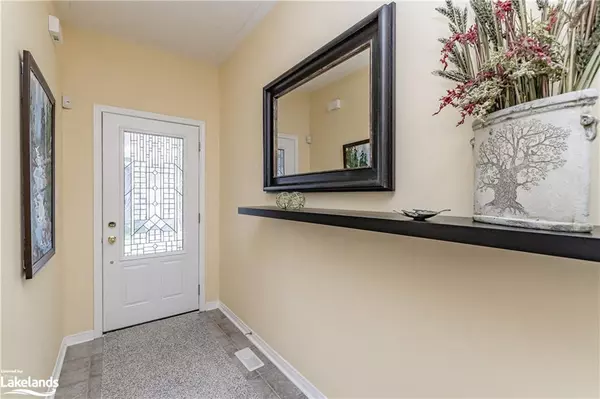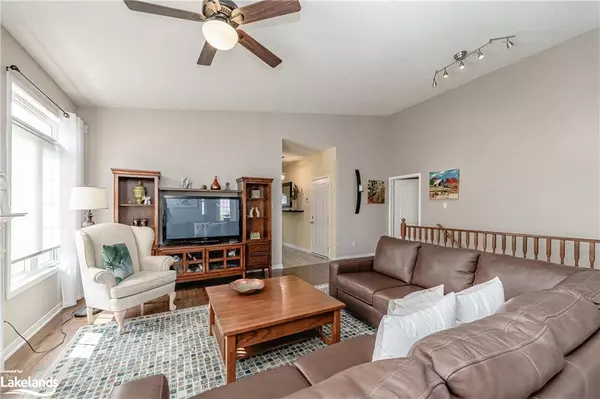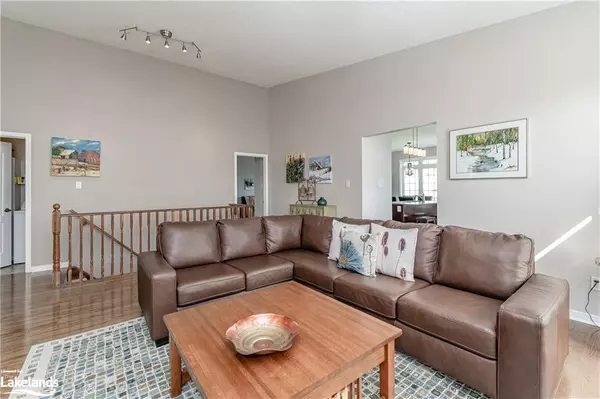$799,900
$799,900
For more information regarding the value of a property, please contact us for a free consultation.
1 Stormont Court Bracebridge, ON P1L 0B7
3 Beds
3 Baths
1,633 SqFt
Key Details
Sold Price $799,900
Property Type Townhouse
Sub Type Row/Townhouse
Listing Status Sold
Purchase Type For Sale
Square Footage 1,633 sqft
Price per Sqft $489
MLS Listing ID 40453545
Sold Date 07/27/23
Style Bungalow
Bedrooms 3
Full Baths 2
Half Baths 1
HOA Y/N Yes
Abv Grd Liv Area 2,253
Originating Board The Lakelands
Year Built 2012
Annual Tax Amount $4,155
Property Description
Welcome home!! This Shannon Hall model in Muskoka Waterways residential freehold ownership with common elements condominium that includes snow removal(right to the front door), private garbage collection, lawn maintenance, visitor parking and waterfront on the Muskoka River. This beautiful community is situated right next to Annie Williams Beach and dog park with just a short walk to downtown Bracebridge and big-box stores.
This bright end-unit bungalow has windows on 3 sides, a finished basement, a 2-car garage, central vac rough in and a full home power generator(GENERAC)
With 1650 sq ft of main floor living space and a finished basement, this home features a spacious living room (oak hardwood flooring), kitchen (ceramic tiled floor and backsplash) a dining area, a laundry room on the main level and 3 bedrooms, 3 bathrooms. The Primary bedroom features a walk-in closet and a private ensuite that includes a double sink vanity, separate shower and relaxing soaker tub.
The basement has an entertainment area with fireplace, recreation area including a slate pool table, 1 bedroom and 1 bathroom.
This home is perfect for anyone looking for low maintenance living!! Built by Senarra Homes-2013
Location
Province ON
County Muskoka
Area Bracebridge
Zoning R4-23
Direction Hwy 118 off wy 11, follow to Santas Village Rd, turn left onto Spencer St towards River to corner of Spencer Street and Stormont.
Rooms
Other Rooms None
Basement Full, Partially Finished, Sump Pump
Kitchen 1
Interior
Interior Features High Speed Internet, Auto Garage Door Remote(s), Built-In Appliances, Ceiling Fan(s), Floor Drains, Water Meter, Work Bench
Heating Forced Air, Natural Gas
Cooling Central Air
Fireplaces Number 2
Fireplaces Type Insert, Living Room, Gas, Recreation Room
Fireplace Yes
Window Features Window Coverings
Appliance Water Heater, Built-in Microwave, Dishwasher, Dryer, Microwave, Range Hood, Refrigerator, Satellite Dish, Stove, Washer
Laundry Electric Dryer Hookup, Laundry Room, Main Level, Sink
Exterior
Parking Features Attached Garage, Garage Door Opener, Exclusive
Garage Spaces 2.0
Utilities Available Cable Connected, Cell Service, Electricity Connected, Garbage/Sanitary Collection, Natural Gas Connected, Recycling Pickup, Street Lights, Phone Connected, Underground Utilities
View Y/N true
View City, River
Roof Type Asphalt Shing
Handicap Access Accessible Doors, Accessible Public Transit Nearby, Doors Swing In, Hallway Widths 42\" or More, Accessible Kitchen, Level within Dwelling, Lever Door Handles, Neighborhood with Curb Ramps, Open Floor Plan, Parking
Lot Frontage 38.59
Garage Yes
Building
Lot Description Urban, Irregular Lot, Airport, Ample Parking, Arts Centre, Beach, Corner Lot, Cul-De-Sac, City Lot, Near Golf Course, Highway Access, Hospital, Landscaped, Library, Major Highway, Park, Place of Worship, Playground Nearby, School Bus Route, Schools, Skiing
Faces Hwy 118 off wy 11, follow to Santas Village Rd, turn left onto Spencer St towards River to corner of Spencer Street and Stormont.
Foundation Poured Concrete
Sewer Sewer (Municipal)
Water Municipal-Metered
Architectural Style Bungalow
Structure Type Hardboard, Stone, Wood Siding
New Construction Yes
Schools
Elementary Schools Monsignor Michael O' Leary, Bracebridge Or Monck Public
High Schools St. Dominics Or Bracebridge Secondary
Others
HOA Fee Include Association Fee,Common Elements,Maintenance Grounds,Parking,Trash,Property Management Fees,Snow Removal, Snow Removal, Grass Cutting, Waterfront
Senior Community false
Tax ID 481700516
Ownership Freehold/None
Read Less
Want to know what your home might be worth? Contact us for a FREE valuation!

Our team is ready to help you sell your home for the highest possible price ASAP
GET MORE INFORMATION





