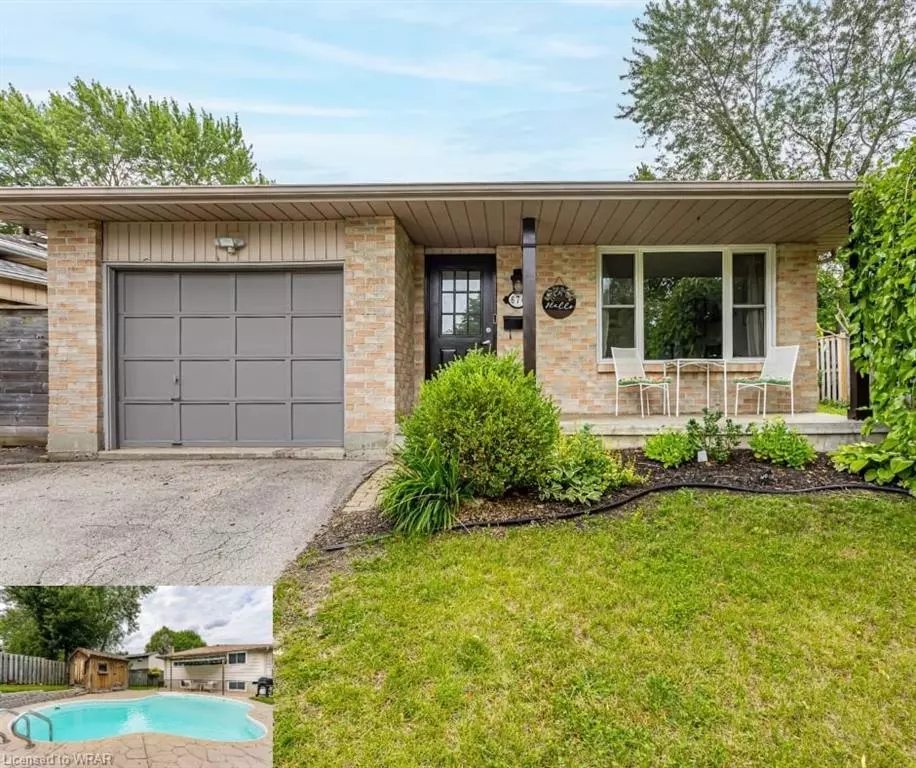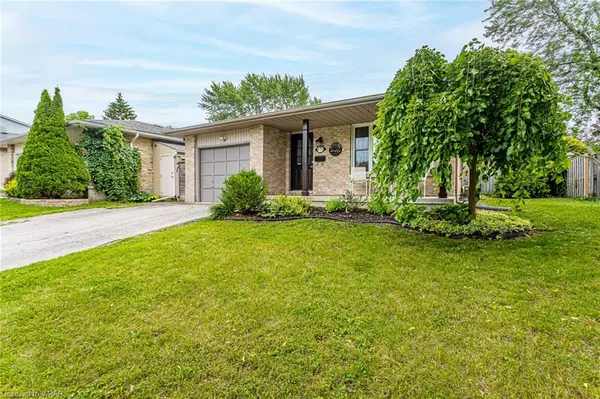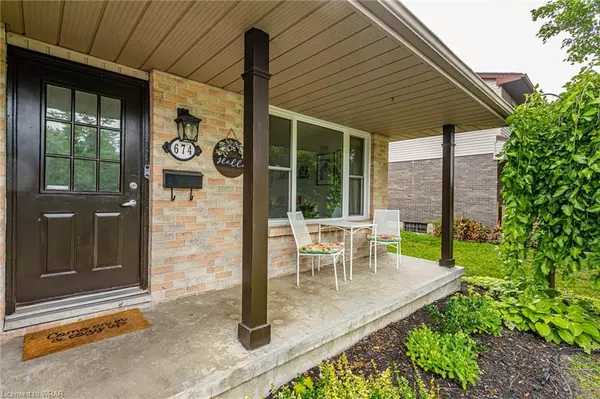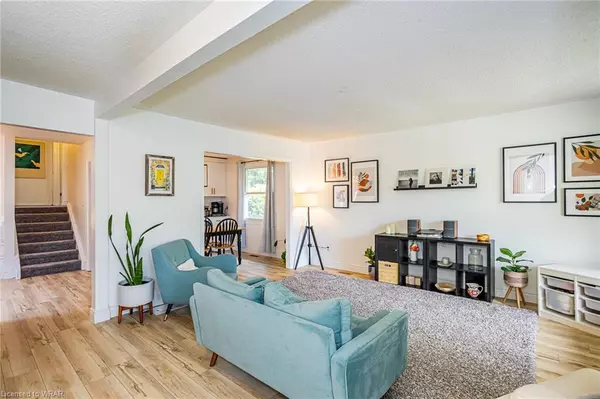$659,000
$599,900
9.9%For more information regarding the value of a property, please contact us for a free consultation.
674 Chiddington Avenue London, ON N6C 2W7
3 Beds
2 Baths
1,189 SqFt
Key Details
Sold Price $659,000
Property Type Single Family Home
Sub Type Single Family Residence
Listing Status Sold
Purchase Type For Sale
Square Footage 1,189 sqft
Price per Sqft $554
MLS Listing ID 40456364
Sold Date 07/27/23
Style Backsplit
Bedrooms 3
Full Baths 2
Abv Grd Liv Area 1,938
Originating Board Waterloo Region
Year Built 1986
Annual Tax Amount $4,091
Lot Size 7,753 Sqft
Acres 0.178
Property Description
Welcome to 674 Chiddington Ave! This gorgeous 4 level backsplit has been tastefully upgraded and meticulously cared for by the current owners, and it shows. An extra deep lot, sitting on a quiet street in a calm school zone, surrounded by parks, schools and restaurants, all the while being a short 6 minute drive to the 401, this house is special! A completely renovated main floor welcomes you as you walk through the front door into your bright, open concept living area. The common theme throughout the home is carpet-free comfortable living space, which is more than apparent on the main floor. Newer stainless steel appliances, luxury vinyl flooring, a custom coffee nook build out, and a beautiful bay window are just SOME of the features this main floor has to offer. The kitchen has plenty of counter and storage space, and is full of light with the help of your skylight. The upper level is home to 3 generously sized bedrooms and a 4 piece bathroom, while the lower level is your cozy entertaining space, fit with wood burning stove, and an additional 3 piece bathroom. The basement is partially finished, ready for your personal touches, and has a potential 4th bedroom, laundry room, and large storage area! The backyard is everything you could want, with your own private inground pool, all brick patio with gazebo, storage/pool shed, and a cozy firepit for your long summer nights with friends and family. Don't wait to book your showing, this one will not last long. Call today and make this house your new home!
Location
Province ON
County Middlesex
Area South
Zoning R2
Direction Upper Queen to Chiddington Ave
Rooms
Basement Full, Partially Finished
Kitchen 1
Interior
Interior Features Other
Heating Forced Air, Natural Gas
Cooling Central Air
Fireplaces Number 1
Fireplaces Type Wood Burning
Fireplace Yes
Appliance Dishwasher, Dryer, Refrigerator, Stove, Washer
Exterior
Parking Features Attached Garage, Asphalt
Garage Spaces 1.0
Pool In Ground
Utilities Available Cable Connected, Cell Service, Electricity Connected, Internet Other, Natural Gas Connected, Recycling Pickup, Street Lights
Roof Type Asphalt Shing
Porch Patio, Porch
Lot Frontage 50.0
Garage Yes
Building
Lot Description Urban, Rectangular, Near Golf Course, Highway Access, Landscaped, Library, Park, Playground Nearby, Public Transit, Quiet Area, Schools, Shopping Nearby
Faces Upper Queen to Chiddington Ave
Foundation Poured Concrete
Sewer Sewer (Municipal)
Water Municipal
Architectural Style Backsplit
Structure Type Brick
New Construction No
Schools
Elementary Schools Sir George Etienne Cartier Public School
High Schools London South Ci Or Saunders Ss
Others
Senior Community false
Ownership Freehold/None
Read Less
Want to know what your home might be worth? Contact us for a FREE valuation!

Our team is ready to help you sell your home for the highest possible price ASAP
GET MORE INFORMATION





