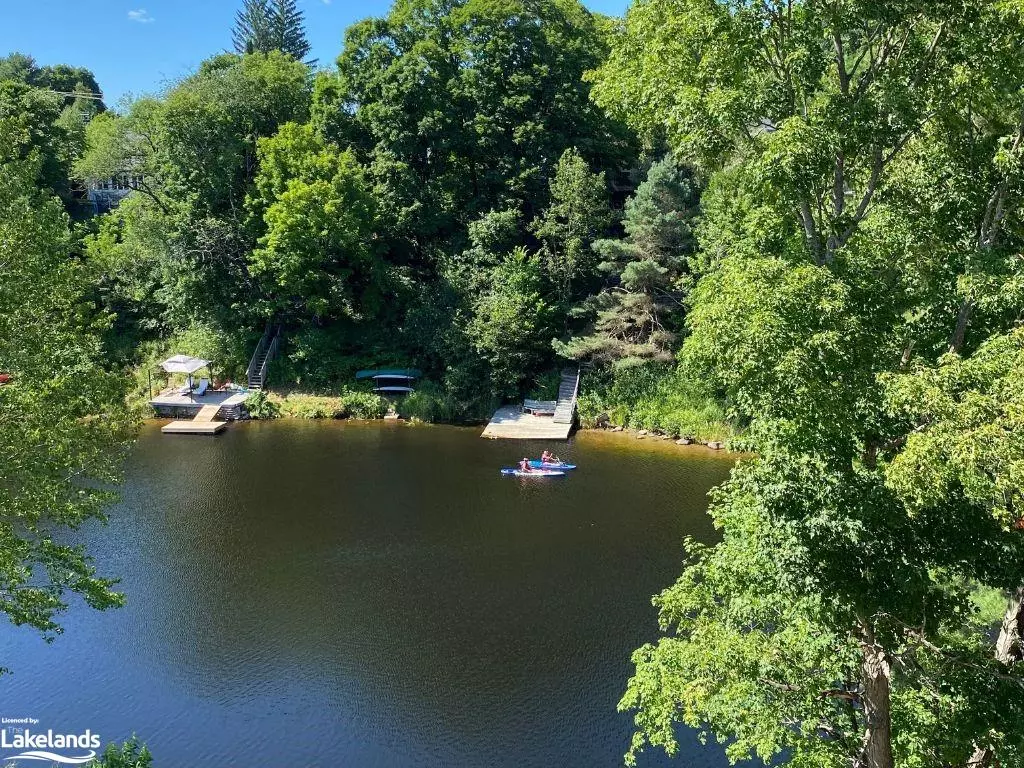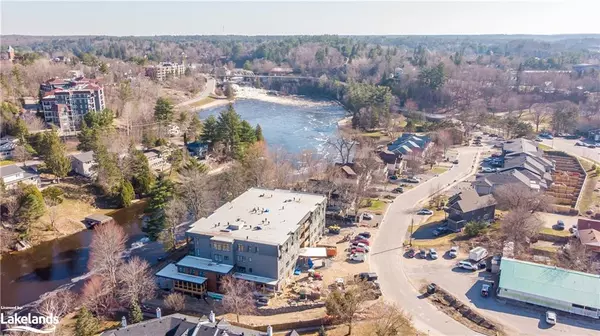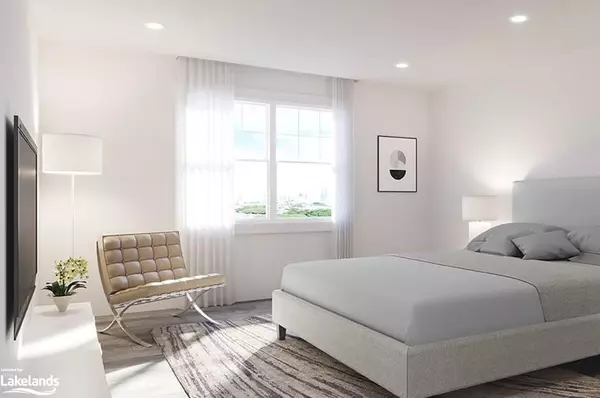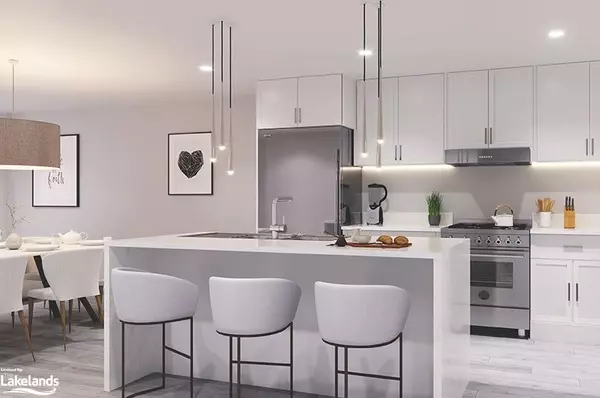$1,245,120
$1,259,000
1.1%For more information regarding the value of a property, please contact us for a free consultation.
200 Anglo Street #402 Bracebridge, ON P1L 1G4
2 Beds
2 Baths
1,814 SqFt
Key Details
Sold Price $1,245,120
Property Type Condo
Sub Type Condo/Apt Unit
Listing Status Sold
Purchase Type For Sale
Square Footage 1,814 sqft
Price per Sqft $686
MLS Listing ID 40432827
Sold Date 08/02/23
Style 1 Storey/Apt
Bedrooms 2
Full Baths 2
HOA Fees $546/mo
HOA Y/N Yes
Abv Grd Liv Area 1,814
Originating Board The Lakelands
Year Built 2023
Annual Tax Amount $6,300
Lot Size 1.020 Acres
Acres 1.02
Property Description
Welcome to 402-200 Anglo Street, a luxurious and spacious two-bedroom, two-bathroom penthouse condo with breathtaking river views. This stunning property is conveniently located in the heart of the Bracebridge and offers a comfortable and convenient lifestyle.
As you step inside this beautiful condo, you'll be impressed by high ceilings, pot-lights throughout, heated floors, and ductless A/C. The open-concept living area boasts a gas fireplace, creating a warm and inviting atmosphere perfect for entertaining guests and an oversized family room for enjoying a cozy night in.
The kitchen is equipped with quartz counters, stainless steel appliances, and a large island that provides ample space for cooking and meal preparation. The primary bedroom features a private ensuite bathroom with a walk-in shower and freestanding soaker tub, making it the perfect place to unwind at the end of day.
Enjoy stunning river views from the big balcony with glass rails that provide an unobstructed view of the water. This outdoor space is perfect for enjoying your morning coffee or hosting an intimate gathering with friends.
In addition to its luxurious interiors and stunning views, this property also offers underground parking and storage included, ensuring your belongings are safe and secure at all times. Boat slips are also available at an additional cost.
Residents of this secure building have access to a variety of amenities including a party room, riverfront patio, fitness room, and car wash. These amenities are perfect for residents who enjoy an active lifestyle or need extra space for entertaining family and friends.
This condo is primed and ready for your paint, kitchen and flooring choices. Don't miss out on the opportunity to live in one of the best locations in Muskoka. Book your viewing today to experience luxury living at its finest at RiversEdge!
Location
Province ON
County Muskoka
Area Bracebridge
Zoning R4-28
Direction Ecclestone Drive to Anglo Street
Rooms
Basement Other, Full, Partially Finished
Kitchen 1
Interior
Interior Features Ceiling Fan(s), Elevator, Upgraded Insulation
Heating Fireplace-Gas, Gas Hot Water, Heat Pump, Radiant Floor, Radiant, Other
Cooling Ductless
Fireplaces Number 1
Fireplaces Type Gas
Fireplace Yes
Appliance Instant Hot Water, Dishwasher, Dryer, Microwave, Range Hood, Refrigerator, Stove, Washer
Laundry In-Suite
Exterior
Exterior Feature Balcony, Landscape Lighting, Landscaped, Separate Hydro Meters
Parking Features Garage Door Opener, In/Out Parking, Asphalt, Heated
Garage Spaces 1.0
Pool None
Utilities Available Cable Available, Electricity Connected, High Speed Internet Avail, Natural Gas Connected, Street Lights, Phone Connected
Waterfront Description River,River Front,River/Stream
View Y/N true
View River, Trees/Woods
Roof Type Asphalt Shing,Flat
Handicap Access Accessible Elevator Installed, Accessible Entrance, Level within Dwelling, Lever Door Handles, Lever Faucets, Open Floor Plan, Raised Toilet
Porch Enclosed
Lot Frontage 220.0
Garage Yes
Building
Lot Description Urban, Square, Beach, City Lot, Landscaped, Park, Playground Nearby, Public Transit, Quiet Area, Shopping Nearby
Faces Ecclestone Drive to Anglo Street
Foundation Concrete Perimeter
Sewer Sewer (Municipal)
Water Municipal
Architectural Style 1 Storey/Apt
Structure Type Stone,Wood Siding,Other
New Construction Yes
Others
HOA Fee Include Insurance,Building Maintenance,Common Elements,Doors ,Maintenance Grounds,Other,Trash,Property Management Fees,Roof,Snow Removal,Water,Windows
Senior Community false
Tax ID 481140558
Ownership Condominium
Read Less
Want to know what your home might be worth? Contact us for a FREE valuation!

Our team is ready to help you sell your home for the highest possible price ASAP
GET MORE INFORMATION





