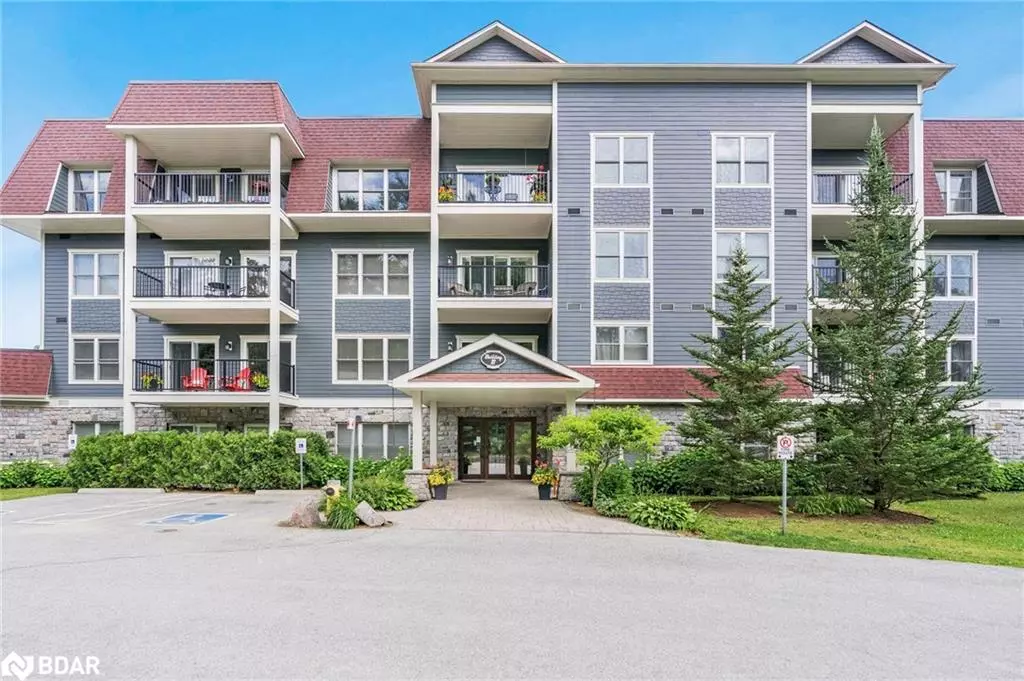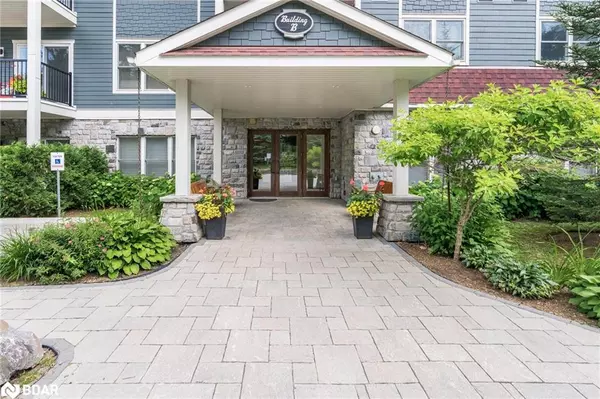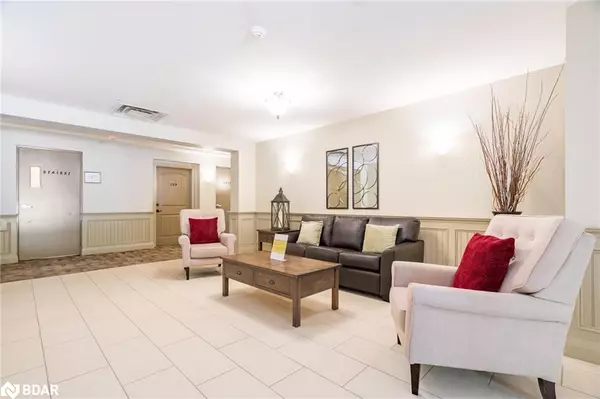$685,000
$699,900
2.1%For more information regarding the value of a property, please contact us for a free consultation.
10 B Kimberley Avenue #113 Bracebridge, ON P1L 0A6
2 Beds
2 Baths
1,395 SqFt
Key Details
Sold Price $685,000
Property Type Condo
Sub Type Condo/Apt Unit
Listing Status Sold
Purchase Type For Sale
Square Footage 1,395 sqft
Price per Sqft $491
MLS Listing ID 40458861
Sold Date 08/04/23
Style 1 Storey/Apt
Bedrooms 2
Full Baths 2
HOA Fees $537/mo
HOA Y/N Yes
Abv Grd Liv Area 1,395
Originating Board Barrie
Year Built 2011
Annual Tax Amount $4,371
Property Description
Top 5 Reasons You Will Love This Condo: 1) Spacious condo with two bedrooms plus den, tucked away in a quiet, wooded area along Bracebridge Bay, just minutes to the quaint downtown and with convenient underground parking, a locker, and a car wash 2) Oversized primary bedroom boasting a large walk-in closet and a full ensuite, complete with a walk-in shower 3) Impeccably maintained condo building with a large party room, an exercise room, and a walkout to a common balcony and dining lounge overlooking the Muskoka River Falls 4) Hospitable community with happy hour, Sunday afternoon tea, holiday events, and many euchre, pool, and card tournaments 5) Open-concept layout featuring a large kitchen with ample cabinetry, expansive countertops, and stainless-steel appliances, hardwood flooring, and a private terrace. Age 12. Visit our website for more detailed information.
Location
Province ON
County Muskoka
Area Bracebridge
Zoning SR4
Direction Ontario St/Kimberley Ave
Rooms
Kitchen 1
Interior
Interior Features None
Heating Forced Air, Natural Gas
Cooling Central Air
Fireplace No
Appliance Dishwasher, Dryer, Microwave, Refrigerator, Stove, Washer
Laundry In-Suite
Exterior
Garage Spaces 1.0
Waterfront Description Lake/Pond
Roof Type Asphalt Shing
Porch Terrace
Garage Yes
Building
Lot Description Urban, Irregular Lot, Greenbelt, Quiet Area
Faces Ontario St/Kimberley Ave
Foundation ICF
Sewer Sewer (Municipal)
Water Municipal
Architectural Style 1 Storey/Apt
Structure Type Hardboard, Stone
New Construction Yes
Others
HOA Fee Include Insurance,C.A.M.,Central Air Conditioning,Common Elements,Parking,Trash,Property Management Fees,Water, Exterior Maintenance
Senior Community false
Tax ID 488590098
Ownership Condominium
Read Less
Want to know what your home might be worth? Contact us for a FREE valuation!

Our team is ready to help you sell your home for the highest possible price ASAP
GET MORE INFORMATION





