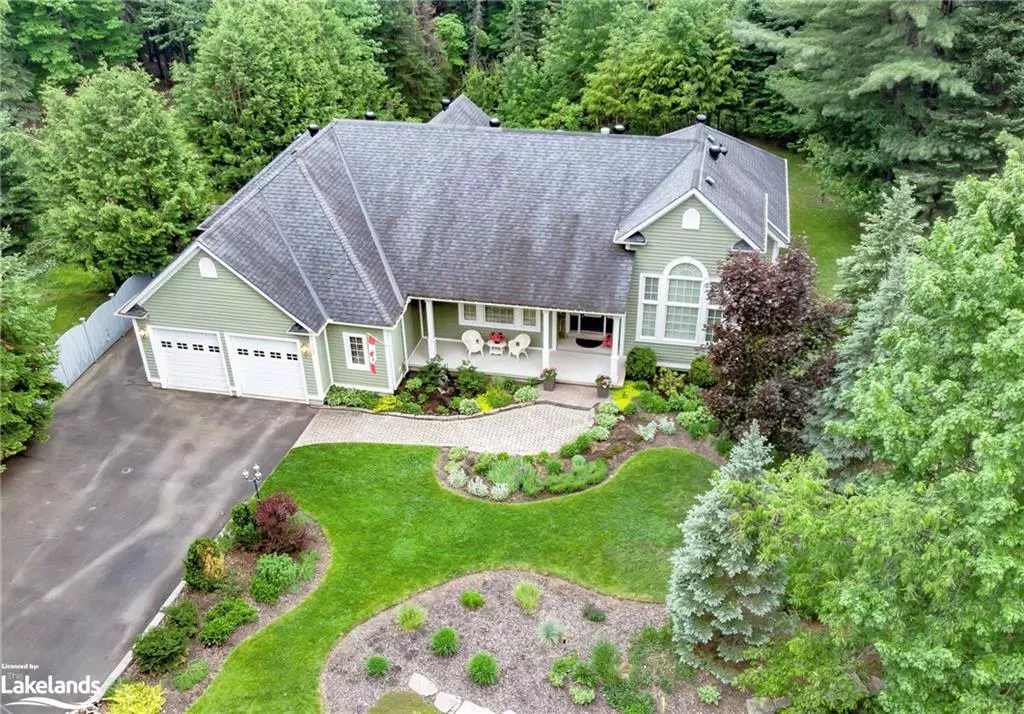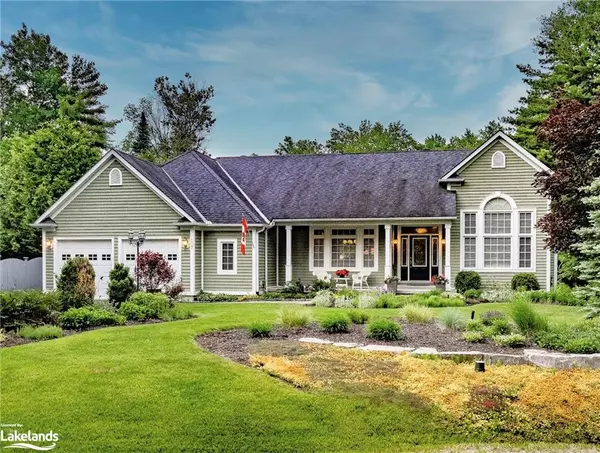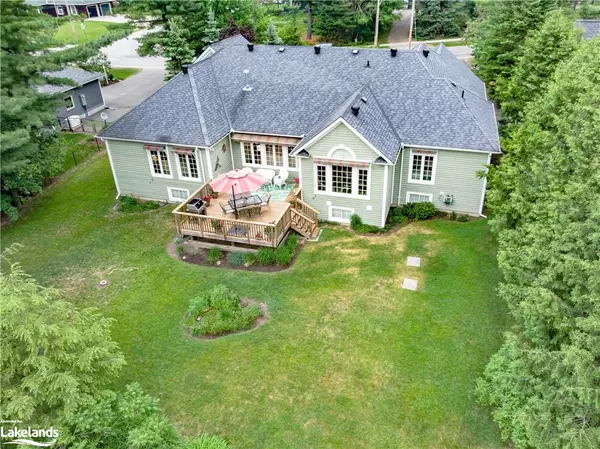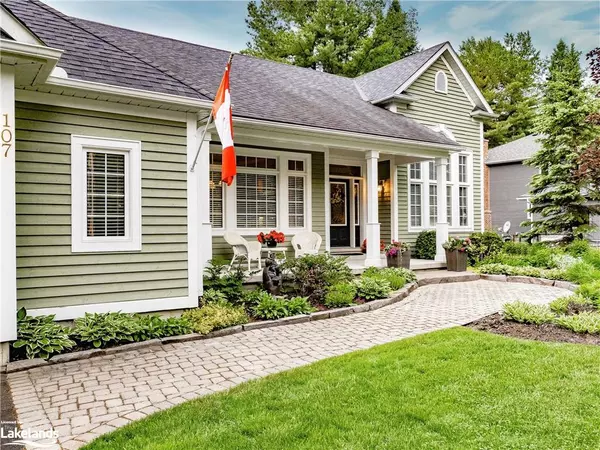$1,250,000
$1,400,000
10.7%For more information regarding the value of a property, please contact us for a free consultation.
107 Glendale Road Bracebridge, ON P1L 1A7
3 Beds
3 Baths
2,410 SqFt
Key Details
Sold Price $1,250,000
Property Type Single Family Home
Sub Type Single Family Residence
Listing Status Sold
Purchase Type For Sale
Square Footage 2,410 sqft
Price per Sqft $518
MLS Listing ID 40435835
Sold Date 08/08/23
Style Bungalow
Bedrooms 3
Full Baths 2
Half Baths 1
Abv Grd Liv Area 2,410
Originating Board The Lakelands
Year Built 2005
Annual Tax Amount $5,456
Lot Size 0.530 Acres
Acres 0.53
Property Description
Exceptional First-Time Offering! We are thrilled to present an exquisite custom-built 2410 square foot bungalow on a deep mature lot in the heart Muskoka. The architecture blends a cape cod style with an expansive ranch design, with every detail carefully considered and thoughtfully executed.
Timeless quality sets this home apart from the current field of higher-end homes. The owners have lovingly and impeccably maintained their home since 2005. Discerning buyers will note the attention to detail from the professionally landscaped gardens, the expansive custom windows, the nine-foot ceilings, the attractive 3/4 inch hardwood oak floors, the elegant coffered ceiling, the craftsmanship of custom built-in cabinets, the warmth of traditional wainscotting, the rich crown mouldings, the well-designed kitchen with accommodating island and Silverstone countertops, the ease of the central vac floor-sweep, the convenient west window awnings, the storage and linen closets, the extra-wide double-car garage with great workshop space, and the well-thought-out floor-plan. The foyer is central to the living space, accessing a den/office with cathedral ceiling and bevelled French doors, an open formal dining area, and the comfortable living room with gas fireplace and a 2-piece powder room. The north wing features the principal bedroom suite, complimented by a large walk-in closet and 5-piece ensuite. Two bedrooms in the south wing share a walk-through 4-pcs bathroom. The full basement is a spectacular open space with 2400 square feet that can be developed to suit the needs of the next family. The breath slows with the serene view and impressive backdrop of towering pines and giant hardwoods (home to pileated woodpeckers!). An expansive back deck overlooks a private yard, nestled into a protected ravine. We invite you to discover more and step inside to experience the beauty and quality of this one-of-a-kind residence. In an area of fine homes, this is one of the finest.
Location
Province ON
County Muskoka
Area Bracebridge
Zoning R1
Direction Manitoba St left onto McCrank, left onto Patricia, Left onto Kevin, Left to Sign on Property
Rooms
Basement Full, Unfinished
Kitchen 1
Interior
Interior Features Central Vacuum, Air Exchanger, Auto Garage Door Remote(s), Ceiling Fan(s)
Heating Forced Air, Natural Gas
Cooling Central Air
Fireplaces Number 1
Fireplaces Type Living Room, Gas
Fireplace Yes
Window Features Window Coverings
Appliance Water Heater Owned, Built-in Microwave, Dishwasher, Dryer, Microwave, Range Hood, Refrigerator, Stove, Washer
Laundry Laundry Room, Main Level
Exterior
Exterior Feature Awning(s), Backs on Greenbelt, Landscaped, Lawn Sprinkler System, Year Round Living
Parking Features Attached Garage, Garage Door Opener, Asphalt
Garage Spaces 2.0
Pool None
View Y/N true
View Forest, Garden, Trees/Woods
Roof Type Asphalt Shing
Street Surface Paved
Porch Deck, Porch
Lot Frontage 107.0
Lot Depth 228.0
Garage Yes
Building
Lot Description Urban, Rectangular, Airport, Beach, Business Centre, City Lot, Near Golf Course, Greenbelt, Hospital, Library, Major Highway, Marina, Place of Worship, Quiet Area, Ravine, Rec./Community Centre, School Bus Route, Schools, Shopping Nearby, Trails
Faces Manitoba St left onto McCrank, left onto Patricia, Left onto Kevin, Left to Sign on Property
Foundation Concrete Perimeter
Sewer Septic Tank
Water Municipal
Architectural Style Bungalow
Structure Type Wood Siding
New Construction No
Schools
Elementary Schools Monck Public Ecole Publique, Monsignor Micheal O'Leary
High Schools Bmlss Or Saint Dominics
Others
Senior Community false
Tax ID 481650112
Ownership Freehold/None
Read Less
Want to know what your home might be worth? Contact us for a FREE valuation!

Our team is ready to help you sell your home for the highest possible price ASAP
GET MORE INFORMATION





