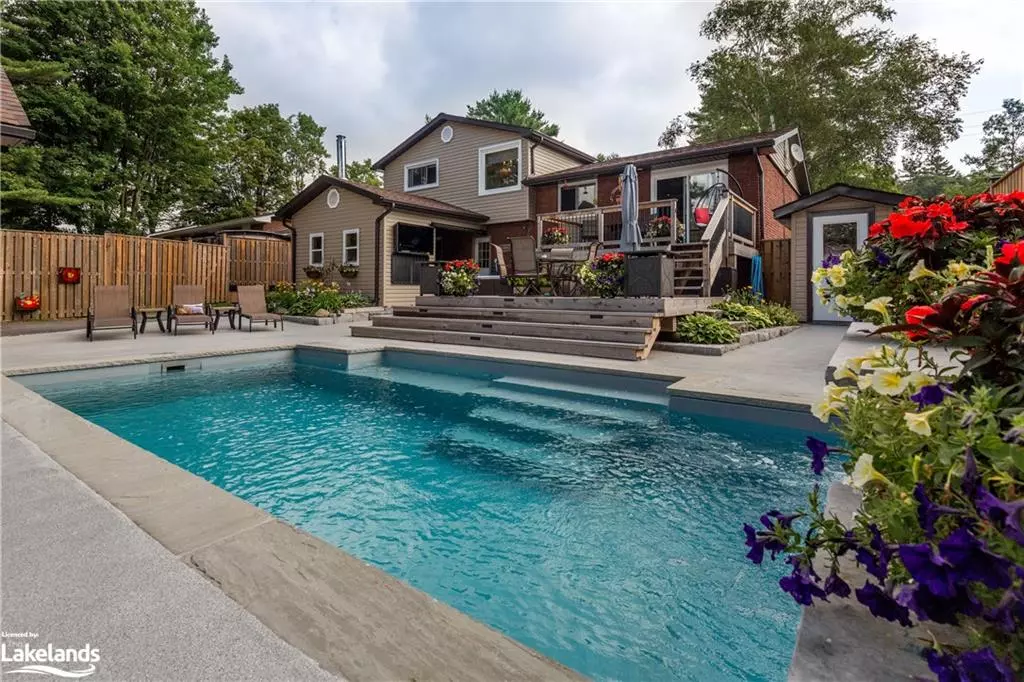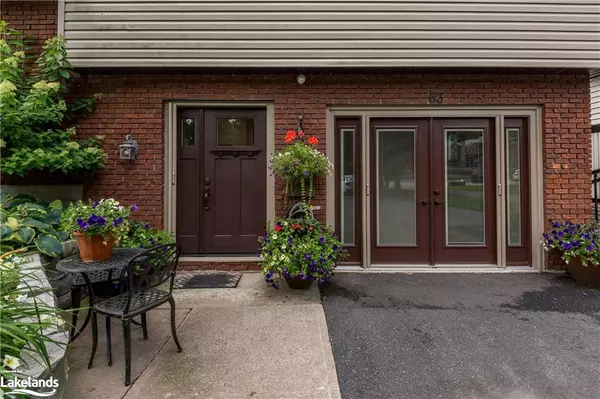$849,900
$849,900
For more information regarding the value of a property, please contact us for a free consultation.
63 Pine Street Bracebridge, ON P1L 1K8
3 Beds
2 Baths
2,293 SqFt
Key Details
Sold Price $849,900
Property Type Single Family Home
Sub Type Single Family Residence
Listing Status Sold
Purchase Type For Sale
Square Footage 2,293 sqft
Price per Sqft $370
MLS Listing ID 40462510
Sold Date 08/15/23
Style Sidesplit
Bedrooms 3
Full Baths 1
Half Baths 1
Abv Grd Liv Area 2,293
Originating Board The Lakelands
Annual Tax Amount $3,636
Property Description
Welcome to 63 Pine Street, nestled in the charming town of Bracebridge. Positioned within easy walking distance of the vibrant downtown area and benefiting from the convenience of municipal services.
Pride of ownership is evident throughout. Upon entering the home, a sense of familiarity and comfort welcomes you. Enjoy the remarkable features that contribute to its unique character. The versatile office space is already equipped with plumbing & in-floor heating. Opening up exciting possibilities for its utilization. Upstairs, three generously sized bedrooms await, accompanied by an updated bathroom showcasing a standalone bathtub with expansive windows framing panoramic views of the backyard, with in-floor heating.
The main level of the home offering a conveniently located powder room and a fascinating surprise – a wine cellar that invites for exploration. The modern open-concept kitchen is complete with a built-in island fan that marries functionality and style seamlessly. Beyond the kitchen, walk through the sliding glass door granting access to your own private Oasis. Alternatively, the automatic gate on the driveway guides you to a fenced yard, where a spacious 24x28ft detached garage/shop awaits, with additional storage space above.
The rear yard offers endless entertainment possibilities. A hot tub, expansive deck, in-ground saltwater pool, complete with a graceful waterfall, invite you to unwind and revel in the Muskoka outdoors. A landscaped fire pit stands ready for gatherings. Alternatively, a freestanding wood stove adds charm and warmth, featuring a screen for added comfort.
This yard is designed for year-round enjoyment, whether you're enjoying the summer afternoons or cozied up around the fire during cooler months. Some of the recent upgrades include: thermopane windows, a 21 KW Generac on-demand system, air conditioning, epoxy-finished exterior concrete floors, and 2-year-old shingles.
This property will not disappoint!
Location
Province ON
County Muskoka
Area Bracebridge
Zoning R1
Direction Taylor Road to Pine St. Across from the Pines
Rooms
Basement Walk-Up Access, Full, Finished
Kitchen 1
Interior
Interior Features Auto Garage Door Remote(s), Built-In Appliances, Ceiling Fan(s)
Heating Fireplace-Gas, Fireplace-Wood
Cooling Central Air
Fireplaces Type Family Room, Gas
Fireplace Yes
Appliance Bar Fridge, Range, Water Heater, Dishwasher, Dryer, Microwave, Refrigerator, Stove, Washer
Exterior
Exterior Feature Landscaped, Privacy
Parking Features Detached Garage, Asphalt, Inside Entry
Garage Spaces 2.0
Fence Fence - Partial
Pool In Ground, Salt Water
Utilities Available Cell Service, Electricity Connected, Garbage/Sanitary Collection, Natural Gas Connected, Street Lights, Phone Connected
Waterfront Description East
View Y/N true
View Pool
Roof Type Asphalt Shing
Porch Deck
Lot Frontage 66.0
Garage Yes
Building
Lot Description Urban, Rectangular, Landscaped, Library, Major Highway, Place of Worship, Public Parking, School Bus Route, Schools, Shopping Nearby
Faces Taylor Road to Pine St. Across from the Pines
Foundation Concrete Perimeter
Sewer Sewer (Municipal)
Water Municipal
Architectural Style Sidesplit
Structure Type Brick Front, Vinyl Siding
New Construction No
Schools
Elementary Schools Macaulay /Secondary-Bmls
Others
Senior Community false
Tax ID 481110063
Ownership Freehold/None
Read Less
Want to know what your home might be worth? Contact us for a FREE valuation!

Our team is ready to help you sell your home for the highest possible price ASAP
GET MORE INFORMATION





