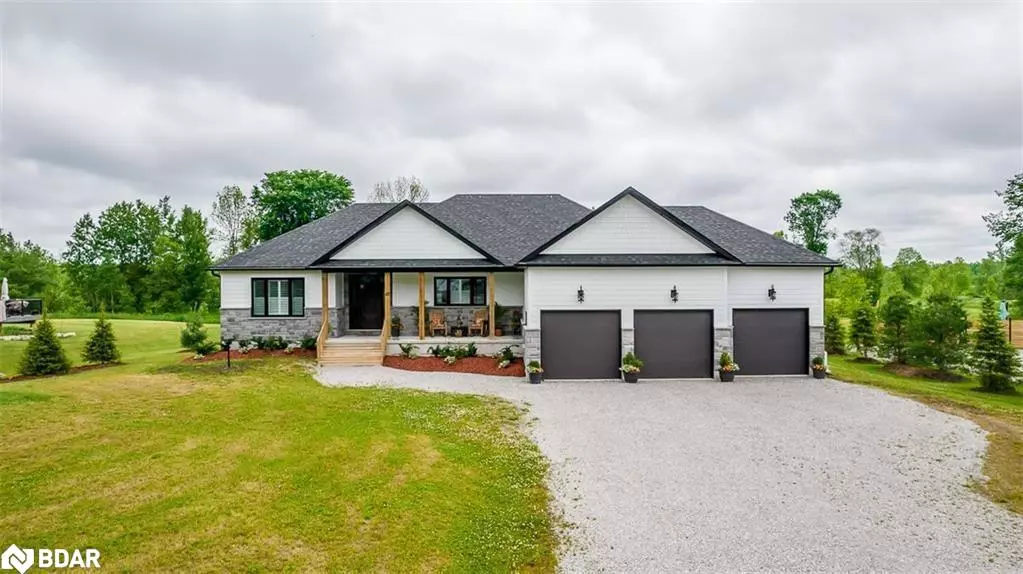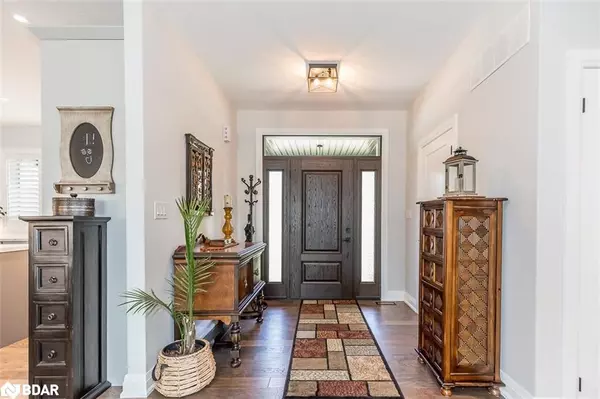$1,115,000
$1,139,000
2.1%For more information regarding the value of a property, please contact us for a free consultation.
112 Hillside Drive Port Severn, ON L0K 1S0
5 Beds
3 Baths
1,844 SqFt
Key Details
Sold Price $1,115,000
Property Type Single Family Home
Sub Type Single Family Residence
Listing Status Sold
Purchase Type For Sale
Square Footage 1,844 sqft
Price per Sqft $604
MLS Listing ID 40463424
Sold Date 08/16/23
Style Bungalow
Bedrooms 5
Full Baths 3
Abv Grd Liv Area 3,401
Originating Board Barrie
Year Built 2021
Annual Tax Amount $3,267
Lot Size 0.690 Acres
Acres 0.69
Property Description
2021 Custom-built bungalow over 3400 sq ft upscale neighborhood. Total 5-bedroom, 3-bath home features 9-ft ceilings, Fully finished lower level w rec room, 2 bedrooms, full bath. POOL READY lot (134 x 233 ft) near Georgian Bay, Oak Bay Golf Club, Hwy 400, (Exit 156) this property offers convenience and recreation. Oversized Triple Garage (850 sq ft) Garage Fully insulated, w 13-ft ceilings, overhead furnace, plus electric car charger plug in and inside stairs to lower level.Central air, central vac,water treatment, 22 KW backup whole house generator, this home has it all. Don't miss the floor plans and video tour.Can close quick from Sept 1-30/Your realtor can show on just 3 hours notice 7 days a week
Location
Province ON
County Muskoka
Area Georgian Bay
Zoning R1
Direction Hwy 400 (exit 156) > Honey Harbour > Hillside
Rooms
Basement Walk-Up Access, Full, Finished
Kitchen 1
Interior
Interior Features Central Vacuum, Air Exchanger, Auto Garage Door Remote(s), In-law Capability, Upgraded Insulation
Heating Forced Air-Propane
Cooling Central Air
Fireplaces Number 1
Fireplaces Type Living Room, Propane
Fireplace Yes
Appliance Instant Hot Water, Water Heater Owned, Water Softener, Dishwasher, Dryer, Microwave, Range Hood, Refrigerator, Stove, Washer
Laundry Main Level, Sink
Exterior
Exterior Feature Lighting
Parking Features Attached Garage, Garage Door Opener, Gravel, Inside Entry
Garage Spaces 3.0
Roof Type Asphalt Shing
Porch Deck, Porch
Lot Frontage 133.0
Lot Depth 226.0
Garage Yes
Building
Lot Description Rural, Rectangular, Near Golf Course, Highway Access, Marina, Quiet Area
Faces Hwy 400 (exit 156) > Honey Harbour > Hillside
Foundation Poured Concrete
Sewer Septic Tank
Water Drilled Well
Architectural Style Bungalow
Structure Type Stone, Other
New Construction Yes
Others
Senior Community false
Tax ID 480180042
Ownership Freehold/None
Read Less
Want to know what your home might be worth? Contact us for a FREE valuation!

Our team is ready to help you sell your home for the highest possible price ASAP
GET MORE INFORMATION





