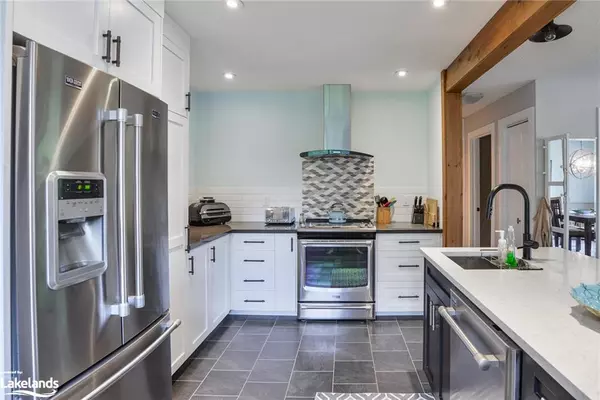$650,000
$674,900
3.7%For more information regarding the value of a property, please contact us for a free consultation.
625 Cedar Lane Bracebridge, ON P1L 1H7
3 Beds
2 Baths
1,692 SqFt
Key Details
Sold Price $650,000
Property Type Single Family Home
Sub Type Single Family Residence
Listing Status Sold
Purchase Type For Sale
Square Footage 1,692 sqft
Price per Sqft $384
MLS Listing ID 40460603
Sold Date 08/25/23
Style Bungalow Raised
Bedrooms 3
Full Baths 2
Abv Grd Liv Area 2,400
Originating Board The Lakelands
Annual Tax Amount $3,329
Property Description
Renovated and immaculate 3 bedroom & 2 bath 2200 sq ft home plus lower level workshop. Enjoy entertaining from the open concept kitchen renovated in 2017 along with appliances & all the home's plumbing. It has solid surface counters, tile backsplash, stainless exhaust vent, plenty of storage as well as an island sink and loads of pot lights. There is an addition with hardwood flooring, 2 bedrooms, a 2022 3 pc bathroom with shower, large living area leading to the back deck with hot tub and separate, lower BBQ deck. The primary bedroom wing has a large walk-in dressing room and 4 pc bath with shower and separate soaker tub and laundry pair new in 2021. A new gorgeous craftsman-style front door & newer windows were installed in the lower level in 2019. Newly completed T&G pine ceilings with pot lights were done in the open & bright recreation room. A new owner may decide to section off the front areas for an additional bedroom or an office. The utility room with storage completes this space. Under the back addition is a handy 740 sq ft workshop with exterior entry, the HRV and the 2018 propane furnace (conversion kit too as natural gas is on the street). Easy care exterior with vinyl siding & 2020 shingles. Terrific 8'X 10' shed for lawn & snow equipment. Quick access to schools, downtown for shopping & dining or use the famous roundabout to the Walmart & Home Depot area.
Location
Province ON
County Muskoka
Area Bracebridge
Zoning R1
Direction Highway 11 to Cedar Lane to #625. SOP
Rooms
Basement Full, Finished, Sump Pump
Kitchen 1
Interior
Interior Features Air Exchanger, Ventilation System
Heating Forced Air-Propane
Cooling Humidity Control
Fireplace No
Appliance Water Heater Owned, Dishwasher, Dryer, Hot Water Tank Owned, Microwave, Refrigerator, Stove, Washer
Laundry In Bathroom, Main Level
Exterior
Exterior Feature Privacy, Storage Buildings
Parking Features Gravel
Utilities Available Cable Connected, Electricity Connected, Garbage/Sanitary Collection, Phone Connected, Propane
View Y/N true
View Trees/Woods
Roof Type Asphalt Shing
Street Surface Paved
Handicap Access Level within Dwelling, Open Floor Plan
Porch Deck
Lot Frontage 61.0
Lot Depth 123.0
Garage No
Building
Lot Description Urban, Public Transit, School Bus Route, Shopping Nearby
Faces Highway 11 to Cedar Lane to #625. SOP
Foundation Block
Sewer Sewer (Municipal)
Water Municipal, Municipal-Metered
Architectural Style Bungalow Raised
Structure Type Vinyl Siding, Wood Siding
New Construction No
Others
Senior Community false
Tax ID 481130136
Ownership Freehold/None
Read Less
Want to know what your home might be worth? Contact us for a FREE valuation!

Our team is ready to help you sell your home for the highest possible price ASAP
GET MORE INFORMATION





