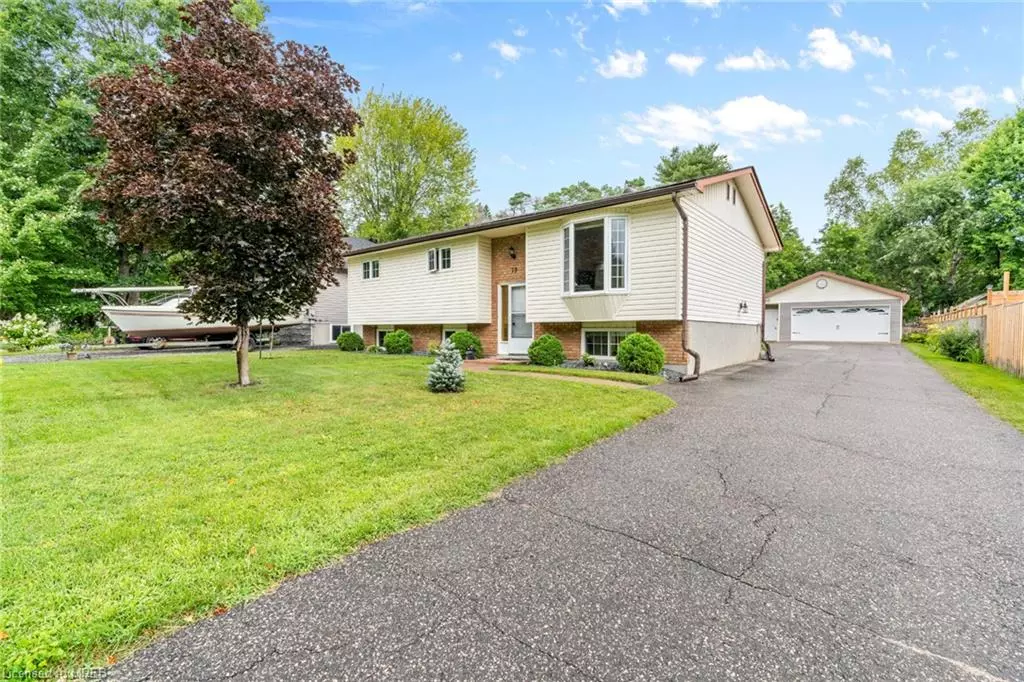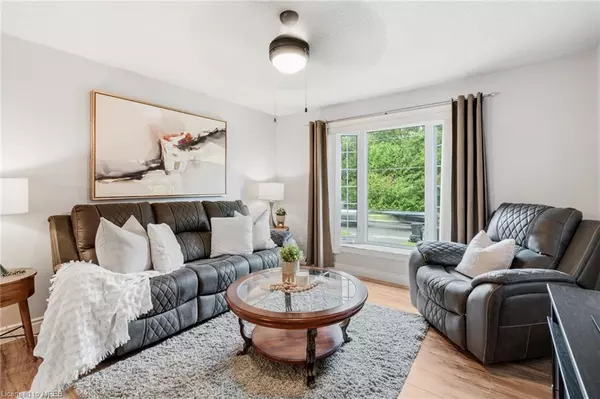$715,000
$729,000
1.9%For more information regarding the value of a property, please contact us for a free consultation.
19 Ewing Street Bracebridge, ON P1L 1C7
3 Beds
3 Baths
1,382 SqFt
Key Details
Sold Price $715,000
Property Type Single Family Home
Sub Type Single Family Residence
Listing Status Sold
Purchase Type For Sale
Square Footage 1,382 sqft
Price per Sqft $517
MLS Listing ID 40471524
Sold Date 08/27/23
Style Bungalow Raised
Bedrooms 3
Full Baths 2
Half Baths 1
Abv Grd Liv Area 2,582
Originating Board Mississauga
Year Built 1984
Annual Tax Amount $4,104
Property Description
Welcome to 19 Ewing St in beautiful Bracebridge! This inviting raised bungalow offers the perfect blend of comfort and versatility. Featuring approx. 2000sqft of total finished living space, 2+1 bedrooms and 3 bathrooms, this home provides ample space for your family's needs. Step into the spacious sunroom filled with natural light and boasting vaulted ceilings, where you can relax and unwind while enjoying the outdoors year-round. The full, partially finished basement opens up a world of possibilities, with the potential to create a cozy in-law suite or a versatile entertainment space. Outdoor enthusiasts will adore the fantastic yard, complete with a hot tub for relaxation and a multi-tiered deck and patio area perfect for entertaining. The large 2-car detached garage workshop features a sturdy steel roof, heating, and hydro, providing the ideal space for your cars, toys, DIY projects and storage. Conveniently located in a desirable neighbourhood, close to amenities, schools, an off-lease dog park, and natural attractions, this property offers a wonderful lifestyle opportunity. Don't miss your chance to make 19 Ewing St your new home sweet home.
Location
Province ON
County Muskoka
Area Bracebridge
Zoning R
Direction Wellington St to Santas Village Rd to Ewing St
Rooms
Other Rooms Storage
Basement Partial, Partially Finished
Kitchen 1
Interior
Interior Features Ceiling Fan(s), In-law Capability
Heating Forced Air, Natural Gas
Cooling Central Air
Fireplace No
Window Features Window Coverings
Appliance Water Heater Owned, Built-in Microwave, Dryer, Refrigerator, Stove, Washer
Laundry In Basement
Exterior
Parking Features Detached Garage, Garage Door Opener, Asphalt
Garage Spaces 2.0
Fence Fence - Partial
Utilities Available Cable Available, Garbage/Sanitary Collection, Natural Gas Connected, Recycling Pickup, Phone Available
Roof Type Asphalt Shing
Lot Frontage 65.38
Lot Depth 170.01
Garage Yes
Building
Lot Description Rural, Dog Park, Library, Park, Schools
Faces Wellington St to Santas Village Rd to Ewing St
Foundation Concrete Block
Sewer Sewer (Municipal)
Water Municipal
Architectural Style Bungalow Raised
Structure Type Brick, Vinyl Siding
New Construction No
Others
Senior Community false
Tax ID 481700165
Ownership Freehold/None
Read Less
Want to know what your home might be worth? Contact us for a FREE valuation!

Our team is ready to help you sell your home for the highest possible price ASAP
GET MORE INFORMATION





