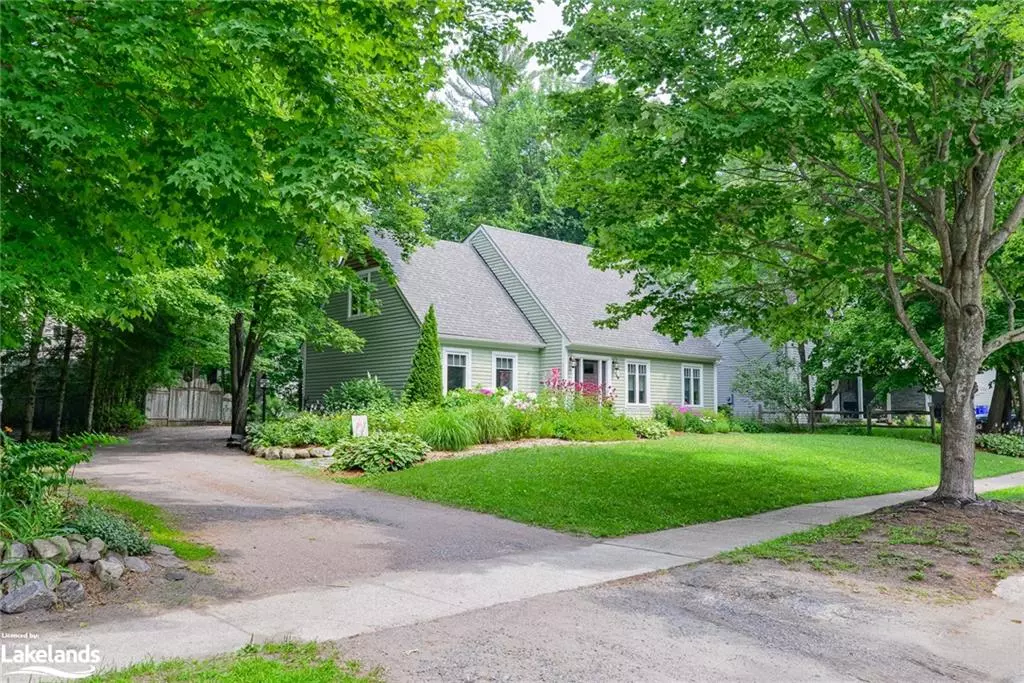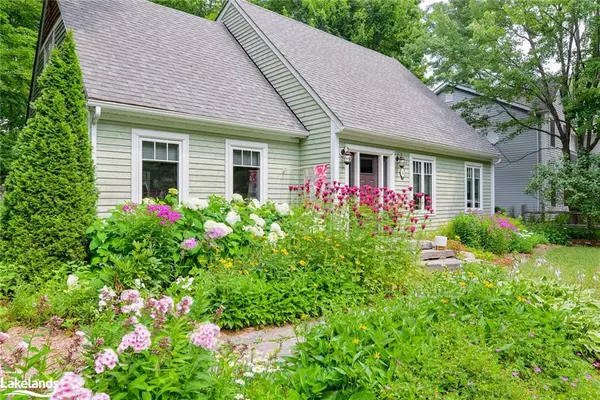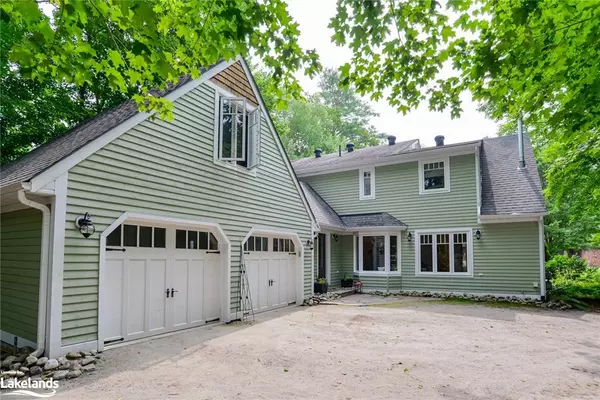$875,000
$899,000
2.7%For more information regarding the value of a property, please contact us for a free consultation.
5 Palmer Court Bracebridge, ON P1L 1K5
4 Beds
4 Baths
2,016 SqFt
Key Details
Sold Price $875,000
Property Type Single Family Home
Sub Type Single Family Residence
Listing Status Sold
Purchase Type For Sale
Square Footage 2,016 sqft
Price per Sqft $434
MLS Listing ID 40461146
Sold Date 08/31/23
Style Two Story
Bedrooms 4
Full Baths 3
Half Baths 1
Abv Grd Liv Area 3,056
Originating Board The Lakelands
Annual Tax Amount $5,500
Property Description
Introducing 5 Palmer Court, Bracebridge the one we have been waiting for. This stunningly beautiful Cape Cod style home offers up many endearing qualities located in the most sought after location in Bracebridge. Convenient to downtown, schools, sports Plex, hospital, and the right address. Upon entering from the courtyard area a very spacious cloakroom gives way to the main living area plus inside entrance to the garage. The bright shining kitchen strategically allows for a spacious dining area plus a forever used family room with fireplace. The easy flow of the formal living room plus den blends beautifully with the rest of the main floor composition. The second level accommodates, three bedrooms and two bathrooms with a further two piece washroom on the main level. The spacious lower level serves well as a rec room or media room + a 4th bedroom and bathroom. A top the two car, garage is an ideal loft which would be well used as an in law suite/apartment or studio. The lovely courtyard type outdoor living area offers privacy and is so very cute. Irrigation system. This offering ticks a lot of boxes to be called the ideal Property i.e. location, presentation, or extended family accommodation definitely one not to be missed. There is an approx. 21' x 10' loft above the garage.
Location
Province ON
County Muskoka
Area Bracebridge
Zoning R1
Direction Taylor Rd to Pine Street, left onto Sander Dr left onto Sadler and left onto Palmer Court #5
Rooms
Basement Full, Finished
Kitchen 1
Interior
Interior Features Central Vacuum, In-law Capability, Work Bench
Heating Fireplace(s), Forced Air
Cooling Central Air
Fireplaces Number 1
Fireplace Yes
Window Features Window Coverings
Appliance Water Heater, Dishwasher, Dryer, Range Hood, Refrigerator, Stove, Washer
Laundry Laundry Room, Lower Level
Exterior
Parking Features Attached Garage, Garage Door Opener
Garage Spaces 2.0
Roof Type Asphalt Shing
Lot Frontage 98.0
Garage Yes
Building
Lot Description Urban, Airport, Ample Parking, Beach, City Lot, Near Golf Course, Hospital, Landscaped, Library, Park, Playground Nearby, Quiet Area, Shopping Nearby
Faces Taylor Rd to Pine Street, left onto Sander Dr left onto Sadler and left onto Palmer Court #5
Foundation Block
Sewer Sewer (Municipal)
Water Municipal
Architectural Style Two Story
Structure Type Wood Siding
New Construction No
Others
Senior Community false
Tax ID 481160065
Ownership Freehold/None
Read Less
Want to know what your home might be worth? Contact us for a FREE valuation!

Our team is ready to help you sell your home for the highest possible price ASAP
GET MORE INFORMATION





